163 L E Phillips Road, Eros, LA 71238
Local realty services provided by:Better Homes and Gardens Real Estate Rhodes Realty
163 L E Phillips Road,Eros, LA 71238
$940,000
- 4 Beds
- 2 Baths
- 2,925 sq. ft.
- Single family
- Active
Listed by: keith lowery
Office: united country lifestyle properties
MLS#:211873
Source:LA_NEBOR
Price summary
- Price:$940,000
- Price per sq. ft.:$249.93
About this home
**Discover Your Own Private Oasis** Nestled amidst 60 acres of serene countryside, this custom-built estate offers the ultimate in privacy and tranquility. The sprawling 3,000 square foot home features a split floor plan, a sun-drenched sunroom, and an open kitchen with a convenient island. The master suite is a true sanctuary, complete with a jetted tub and a luxurious shower with massage jets. For those who enjoy outdoor living, the property boasts a fenced backyard, a 2-car attached garage, a 2-car detached carport, and a covered RV parking area. Two storage buildings provide ample space for your tools and equipment. The land itself is a nature lover's dream, with 40 acres of wooded land perfect for hunting or simply enjoying the peace and quiet. A babbling creek runs along the back of the property, creating a serene and picturesque setting. The remaining 20 acres are fenced and cross-fenced, ideal for livestock. A pond, barn, corral, and stalls provide everything you need for your animals. Whether you're looking for a private retreat, a working farm, or simply a place to connect with nature, this exceptional property offers it all.
Contact an agent
Home facts
- Listing ID #:211873
- Added:461 day(s) ago
- Updated:December 31, 2025 at 04:48 PM
Rooms and interior
- Bedrooms:4
- Total bathrooms:2
- Full bathrooms:2
- Living area:2,925 sq. ft.
Heating and cooling
- Cooling:Central Air, Electric, Multiple Units
- Heating:Central, Electric, Multiple Units
Structure and exterior
- Roof:Architectural Style
- Building area:2,925 sq. ft.
- Lot area:60.34 Acres
Schools
- High school:WEST OUACHITA
- Middle school:CALHOUN O
- Elementary school:CALHOUN/CENTRAL
Utilities
- Water:Public
- Sewer:Mechanical
Finances and disclosures
- Price:$940,000
- Price per sq. ft.:$249.93
New listings near 163 L E Phillips Road
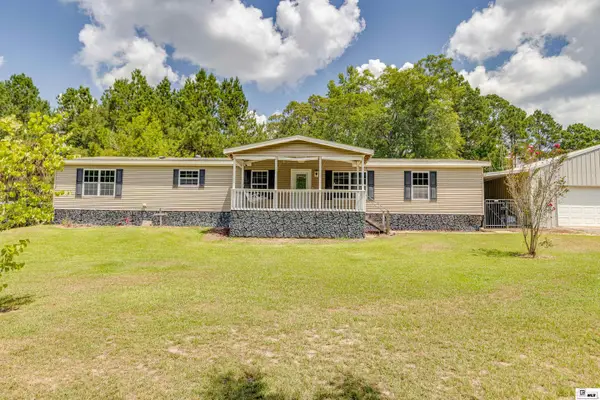 $220,000Active4 beds 2 baths2,312 sq. ft.
$220,000Active4 beds 2 baths2,312 sq. ft.231 Charles Estes Road, Eros, LA 71238
MLS# 217287Listed by: HARRISON LILLY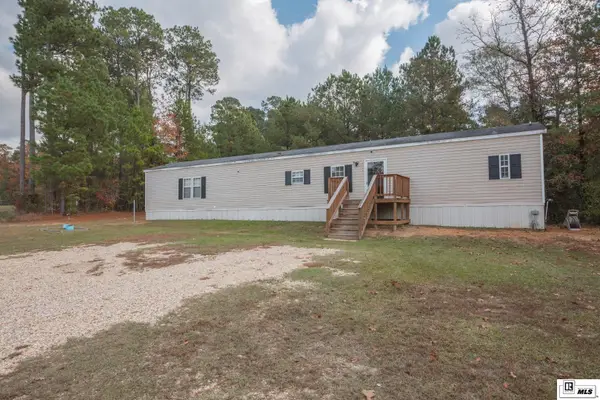 $129,000Active3 beds 2 baths1,216 sq. ft.
$129,000Active3 beds 2 baths1,216 sq. ft.4723 Highway 546, Eros, LA 71238
MLS# 217222Listed by: JOHN REA REALTY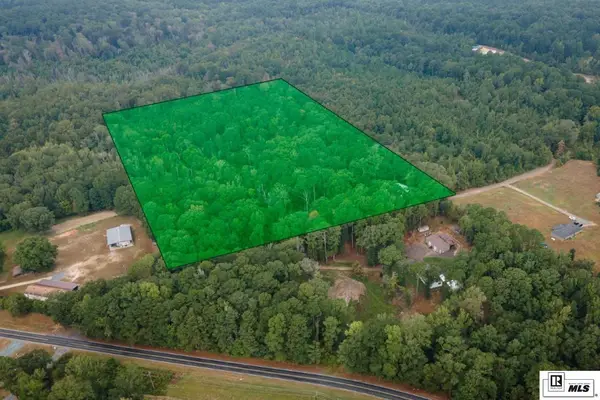 $185,000Active0 Acres
$185,000Active0 Acres155 Tom Wilder Road, Eros, LA 71238
MLS# 217061Listed by: COLDWELL BANKER GROUP ONE REALTY $124,000Active3 beds 2 baths1,148 sq. ft.
$124,000Active3 beds 2 baths1,148 sq. ft.103 Bradford Lane, Eros, LA 71238
MLS# 217010Listed by: FRENCH REALTY, LLC $189,000Active4 beds 2 baths2,090 sq. ft.
$189,000Active4 beds 2 baths2,090 sq. ft.277 Bradford Lane, Eros, LA 71238
MLS# 216572Listed by: KELLER WILLIAMS PARISHWIDE PARTNERS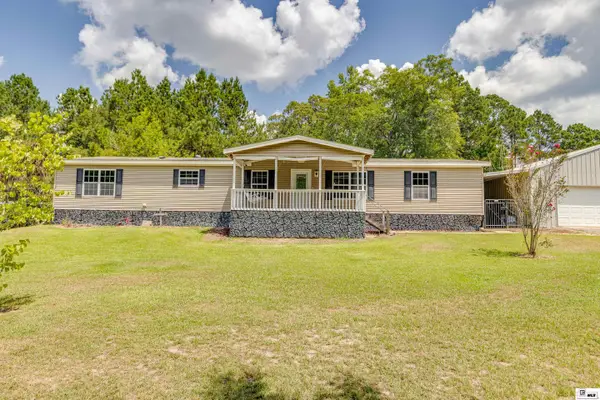 $270,000Active4 beds 2 baths2,312 sq. ft.
$270,000Active4 beds 2 baths2,312 sq. ft.231 Charles Estes Road, Eros, LA 71238
MLS# 215990Listed by: HARRISON LILLY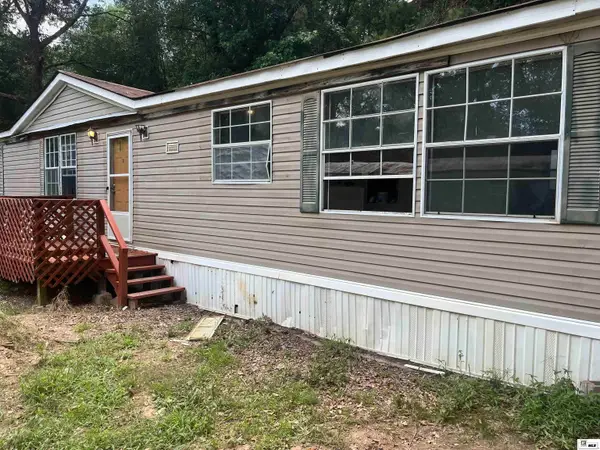 $120,000Active3 beds 2 baths1,736 sq. ft.
$120,000Active3 beds 2 baths1,736 sq. ft.5755 Highway 34, Eros, LA 71238
MLS# 215334Listed by: VANGUARD REALTY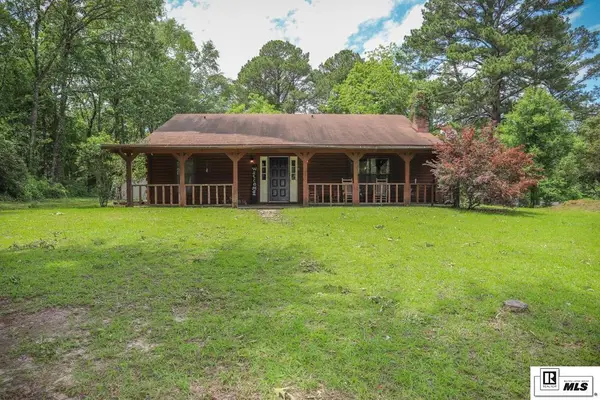 $250,000Active3 beds 2 baths1,890 sq. ft.
$250,000Active3 beds 2 baths1,890 sq. ft.494 Jack Crowell Road, Eros, LA 71238
MLS# 214635Listed by: PINNACLE REALTY ADVISORS $59,900Active21.5 Acres
$59,900Active21.5 Acres0 Tommy Hudson Road, Eros, LA 71238
MLS# 214066Listed by: CLOUD REALTY & ASSOCIATES, LLC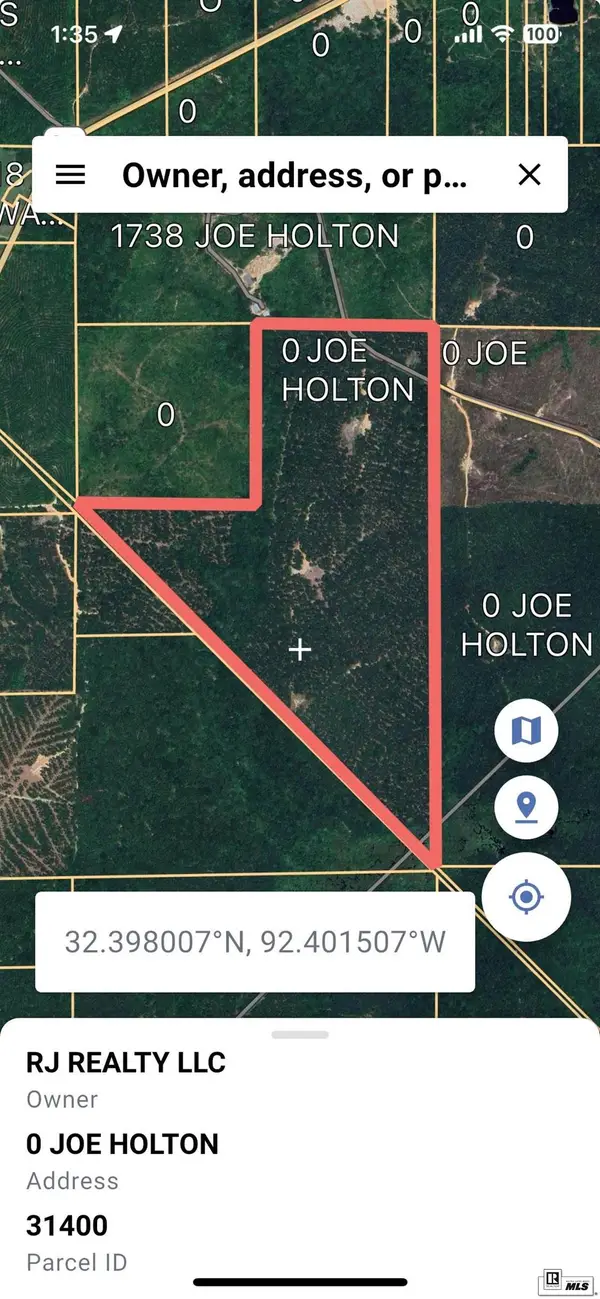 $475,000Active127.5 Acres
$475,000Active127.5 Acres000 Joe Holton Road, Eros, LA 71238
MLS# 213791Listed by: HERITAGE REALTY GROUP, LLC
