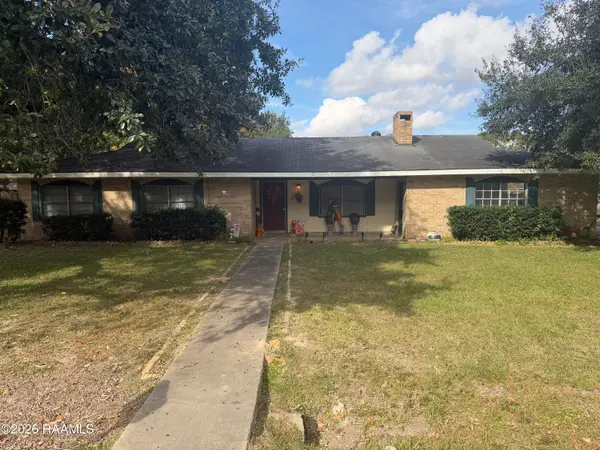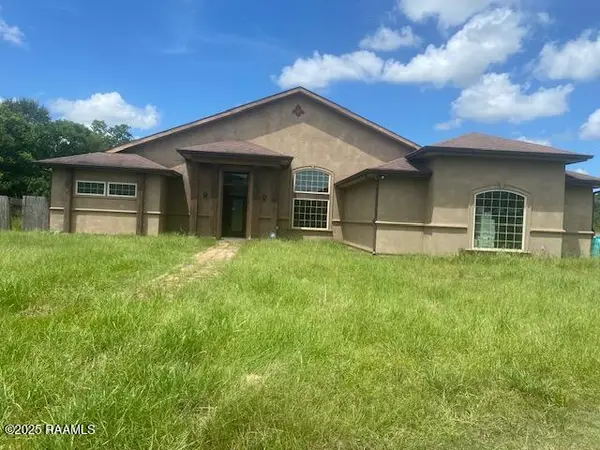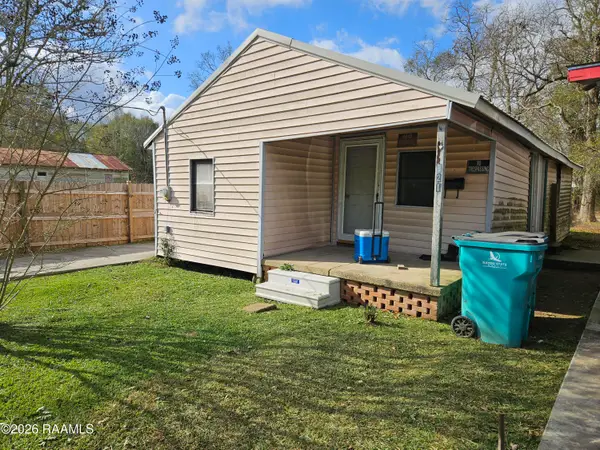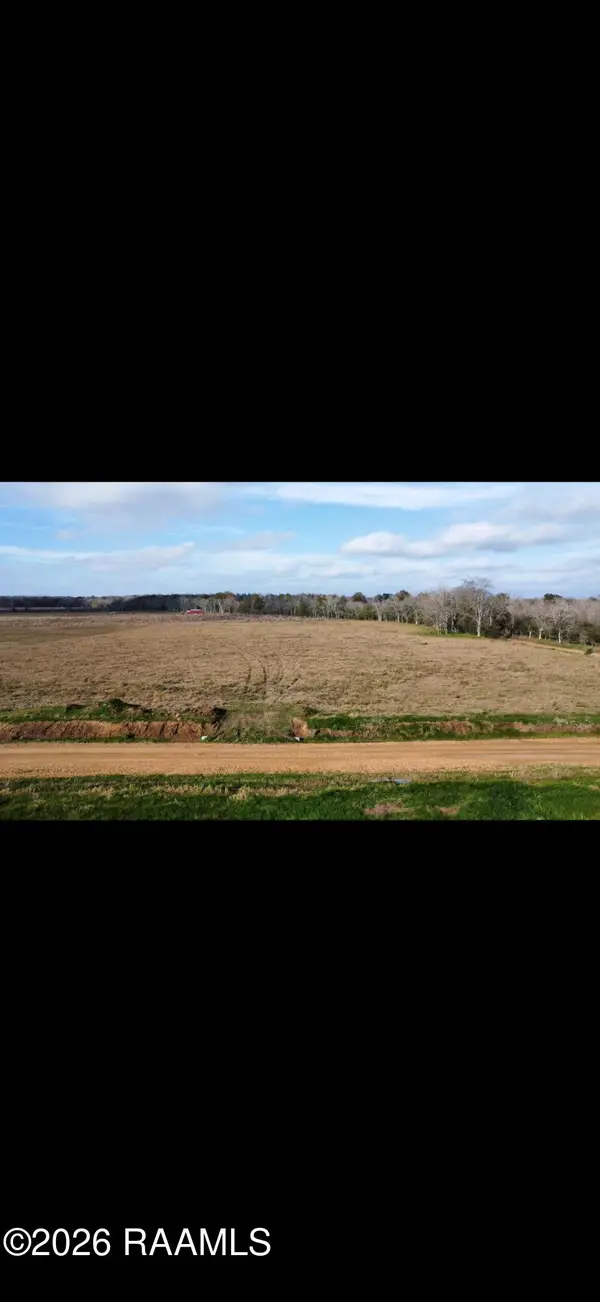124 Edmund Lane, Eunice, LA 70535
Local realty services provided by:Better Homes and Gardens Real Estate Rhodes Realty
124 Edmund Lane,Eunice, LA 70535
$549,000
- 4 Beds
- 4 Baths
- 3,320 sq. ft.
- Single family
- Active
Listed by: raymond a aguillard
Office: dcg/aguillard realty
MLS#:2020024177
Source:LA_RAAMLS
Price summary
- Price:$549,000
- Price per sq. ft.:$165.36
About this home
Meticulously built home located in the Ledoux Addition just south of Eunice city limits. With no details spared, this home was built with space in mind hence the 10-foot ceilings throughout. The ground floor has 3 bedrooms and 3 bathrooms with a study/flex space while the half bath and bonus room upstairs can be used as the 4th bedroom or a game room, etc. Upon entering, you'll see the spacious kitchen complete with cypress cabinets, leathered granite countertops, brick archway with cypress beams and a butler's panty ideal for entertaining. Continue into the living room where you'll find a wood burning gas fireplace, built-in entertainment center and French doors that lead out onto the back patio. Relaxation awaits! On the back patio, you will be welcomed by a wood burning fireplace and ample green space completely fenced with a wooden privacy fence with brick columns. The exterior construction of 30'x25' workshop is consistent with the design of the home. Don't forget about the inviting front porch with cypress beams and ornate landscaping. Take a look for yourself and schedule your private showing today!
Contact an agent
Home facts
- Year built:2011
- Listing ID #:2020024177
- Added:258 day(s) ago
- Updated:February 10, 2026 at 04:34 PM
Rooms and interior
- Bedrooms:4
- Total bathrooms:4
- Full bathrooms:3
- Half bathrooms:1
- Living area:3,320 sq. ft.
Heating and cooling
- Cooling:Central Air
- Heating:Central Heat
Structure and exterior
- Roof:Composition
- Year built:2011
- Building area:3,320 sq. ft.
- Lot area:0.89 Acres
Schools
- High school:Call School Board
- Middle school:Call School Board
- Elementary school:Call School Board
Finances and disclosures
- Price:$549,000
- Price per sq. ft.:$165.36
New listings near 124 Edmund Lane
- New
 $74,900Active3 beds 2 baths1,856 sq. ft.
$74,900Active3 beds 2 baths1,856 sq. ft.830 N 6th Street, Eunice, LA 70535
MLS# 2600000843Listed by: CANDY REALTY - New
 $85,500Active4 beds 2 baths1,484 sq. ft.
$85,500Active4 beds 2 baths1,484 sq. ft.142 E Ardoin Street, Eunice, LA 70535
MLS# 2541995Listed by: CONGRESS REALTY, INC. - New
 $75,900Active3 beds 2 baths1,216 sq. ft.
$75,900Active3 beds 2 baths1,216 sq. ft.7413 Eunice Iota Highway, Eunice, LA 70535
MLS# 2600000560Listed by: REAL BROKER, LLC  $159,000Active3 beds 2 baths1,640 sq. ft.
$159,000Active3 beds 2 baths1,640 sq. ft.200 Thayer Avenue, Eunice, LA 70535
MLS# 2600000388Listed by: DREAM HOME REALTY, LLC $399,000Active3 beds 2 baths3,015 sq. ft.
$399,000Active3 beds 2 baths3,015 sq. ft.375 Burk Manuel, Eunice, LA 70535
MLS# 2500002419Listed by: GAUTHIER REAL ESTATE, INC. $38,000Active2 beds 1 baths833 sq. ft.
$38,000Active2 beds 1 baths833 sq. ft.621 Halsey Street, Eunice, LA 70535
MLS# 2600000111Listed by: SOVEREIGN, LLC $125,000Active3 beds 1 baths1,400 sq. ft.
$125,000Active3 beds 1 baths1,400 sq. ft.611 Halsey Street, Eunice, LA 70535
MLS# 2600000107Listed by: SOVEREIGN, LLC $84,500Active3 beds 2 baths1,585 sq. ft.
$84,500Active3 beds 2 baths1,585 sq. ft.300 Boudreaux Street, Eunice, LA 70535
MLS# 2600000054Listed by: SOLD REALTY, LLC $50,000Active4.06 Acres
$50,000Active4.06 Acres1475 Young Drive, Eunice, LA 70535
MLS# 2600000060Listed by: EXP REALTY, LLC $134,500Active4 beds 2 baths3,220 sq. ft.
$134,500Active4 beds 2 baths3,220 sq. ft.1221 Anne Street, Eunice, LA 70535
MLS# 2500007094Listed by: EXP REALTY, LLC

