1401 Gregg Avenue, Eunice, LA 70535
Local realty services provided by:Better Homes and Gardens Real Estate Rhodes Realty
1401 Gregg Avenue,Eunice, LA 70535
$250,000
- 3 Beds
- 2 Baths
- 2,440 sq. ft.
- Single family
- Pending
Listed by: raymond a aguillard
Office: dcg/aguillard realty
MLS#:2500003296
Source:LA_RAAMLS
Price summary
- Price:$250,000
- Price per sq. ft.:$102.46
About this home
Welcome to this beautifully maintained 3-bedroom, 2-bathroom home situated on a large corner lot and conveniently located near LSUE and the walking park. Step inside to discover a spacious living area filled with natural light, ideal for relaxing or hosting guests. The open-concept layout flows seamlessly into a well-appointed kitchen with quartz countertops, complete with a walk-in pantry for ample storage. Additional living space includes a sunroom, study and living room. Each bedroom is thoughtfully designed with comfort in mind, featuring walk-in closets that provide plenty of room for organization. Outside, enjoy your own private oasis with a fully fenced yard and electric gate for privacy and security. The covered patio includes gazebos, offering a perfect setting for outdoor dining, entertaining, or simply enjoying the outdoors. A charming front porch adds to the home's curb appeal and provides a welcoming entryway. The 30KW Cummins whole home generator is an added perk so that you can rest easy during power outages. Don't miss this rare opportunity to own a spacious, well-equipped home on a premium lot with standout features both inside and out.
Contact an agent
Home facts
- Listing ID #:2500003296
- Added:99 day(s) ago
- Updated:December 18, 2025 at 11:29 AM
Rooms and interior
- Bedrooms:3
- Total bathrooms:2
- Full bathrooms:2
- Living area:2,440 sq. ft.
Heating and cooling
- Cooling:Central Air
- Heating:Central Heat, Electric
Structure and exterior
- Roof:Composition
- Building area:2,440 sq. ft.
- Lot area:0.21 Acres
Schools
- High school:Call School Board
- Middle school:Call School Board
- Elementary school:Call School Board
Utilities
- Sewer:Public Sewer
Finances and disclosures
- Price:$250,000
- Price per sq. ft.:$102.46
New listings near 1401 Gregg Avenue
- New
 $7,999Active0.16 Acres
$7,999Active0.16 Acres112 Spatz Road, Eunice, LA 70535
MLS# 2534986Listed by: TOP BROKERAGE LLC - New
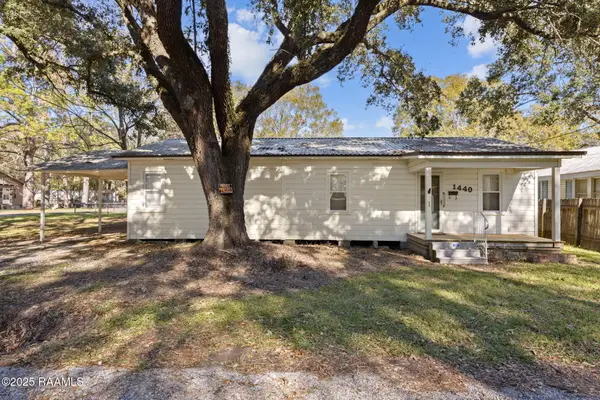 $50,000Active3 beds 1 baths1,222 sq. ft.
$50,000Active3 beds 1 baths1,222 sq. ft.1440 W Peach Avenue, Eunice, LA 70535
MLS# 2500006346Listed by: PARISH REALTY ACADIANA - New
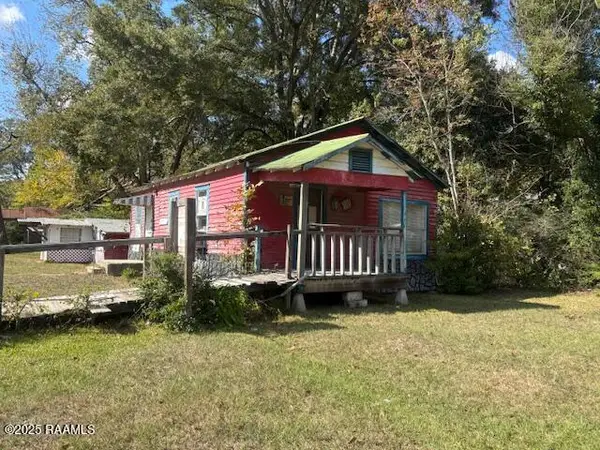 $32,000Active0.34 Acres
$32,000Active0.34 Acres901 N Cc Duson Street, Eunice, LA 70535
MLS# 2500006162Listed by: DCG/AGUILLARD REALTY 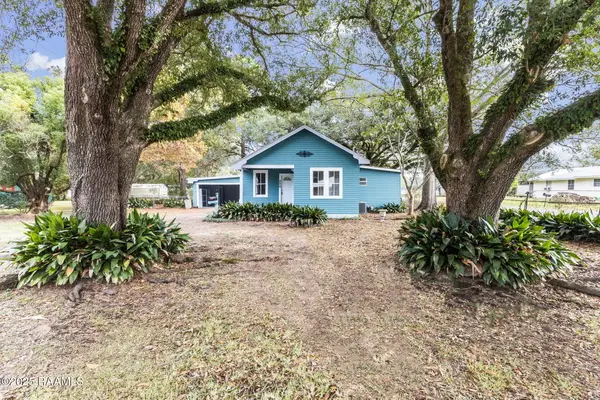 $209,500Active3 beds 2 baths1,622 sq. ft.
$209,500Active3 beds 2 baths1,622 sq. ft.220 S Vivian Avenue, Eunice, LA 70535
MLS# 2500006031Listed by: PARISH REALTY ACADIANA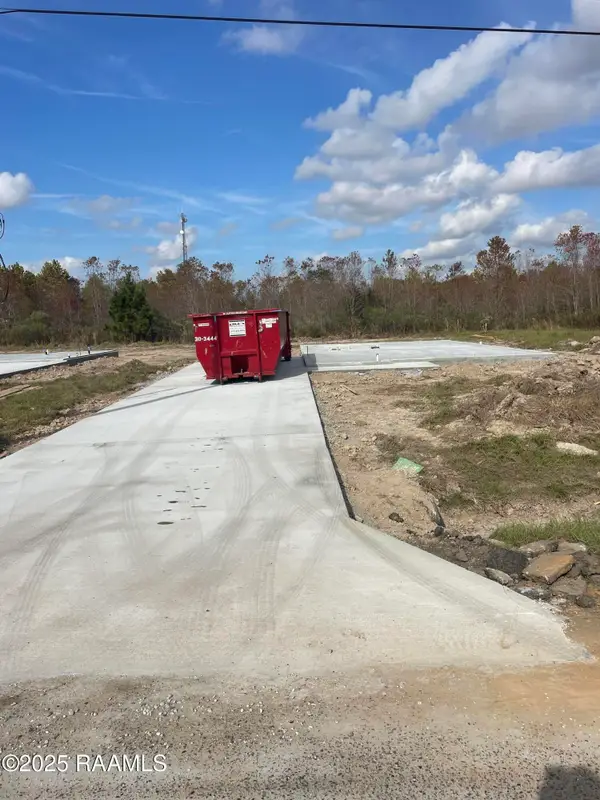 Listed by BHGRE$192,500Active3 beds 2 baths1,200 sq. ft.
Listed by BHGRE$192,500Active3 beds 2 baths1,200 sq. ft.1730 Hazel Street, Eunice, LA 70535
MLS# 2500005988Listed by: BHGRE RHODES REALTY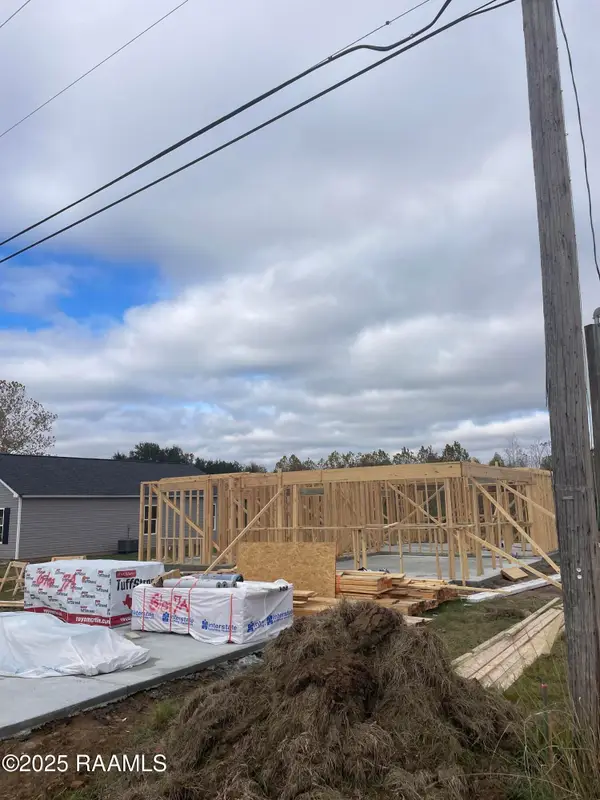 Listed by BHGRE$207,500Active3 beds 2 baths1,256 sq. ft.
Listed by BHGRE$207,500Active3 beds 2 baths1,256 sq. ft.1740 Hazel Street, Eunice, LA 70535
MLS# 2500005990Listed by: BHGRE RHODES REALTY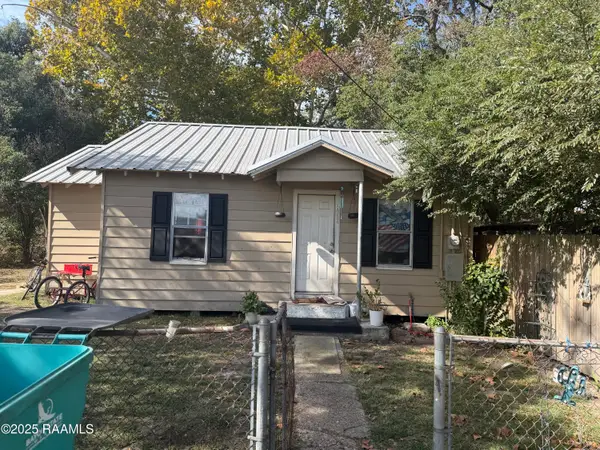 $70,000Active2 beds 1 baths1,100 sq. ft.
$70,000Active2 beds 1 baths1,100 sq. ft.811 N 3rd Street, Eunice, LA 70535
MLS# 2500005948Listed by: REAL BROKER, LLC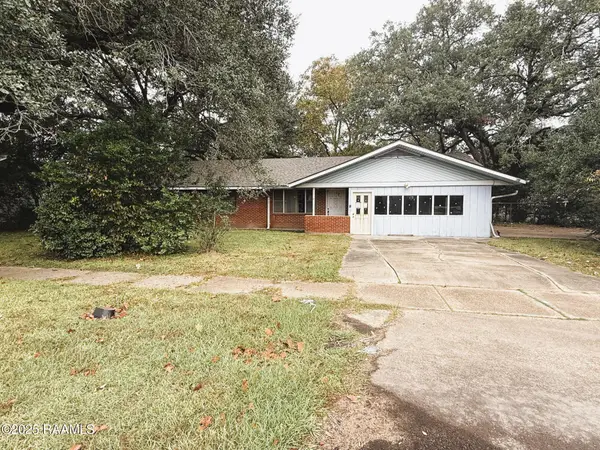 $114,900Active3 beds 2 baths1,979 sq. ft.
$114,900Active3 beds 2 baths1,979 sq. ft.450 E Vine Avenue, Eunice, LA 70535
MLS# 2500005825Listed by: CENTURY 21 ACTION REALTY $459,500Active3 beds 3 baths1,920 sq. ft.
$459,500Active3 beds 3 baths1,920 sq. ft.1049 Chinaberry Drive, Eunice, LA 70535
MLS# 2500005768Listed by: REAL BROKER, LLC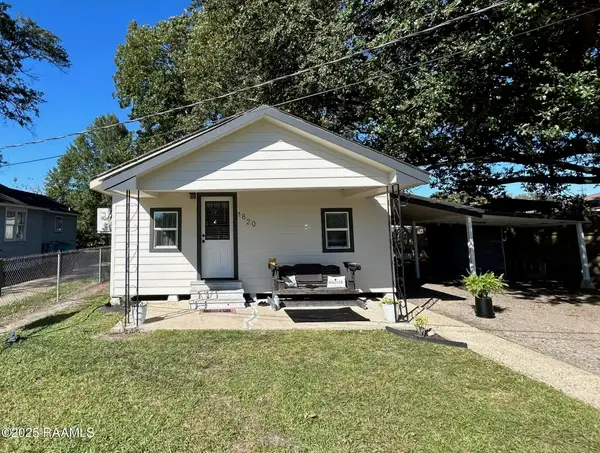 $98,000Active2 beds 1 baths748 sq. ft.
$98,000Active2 beds 1 baths748 sq. ft.1820 Betty Street, Eunice, LA 70535
MLS# 2500005618Listed by: REAL BROKER, LLC
