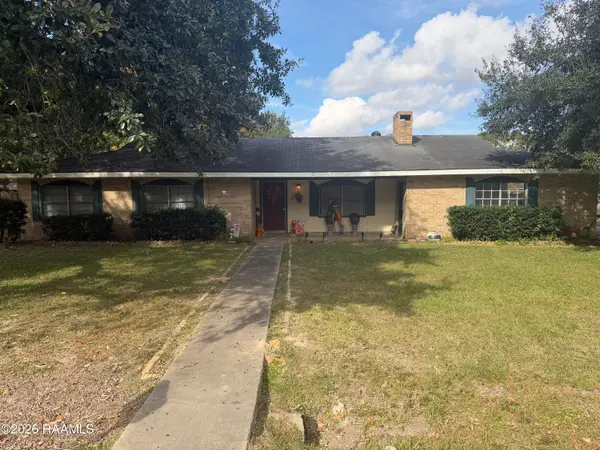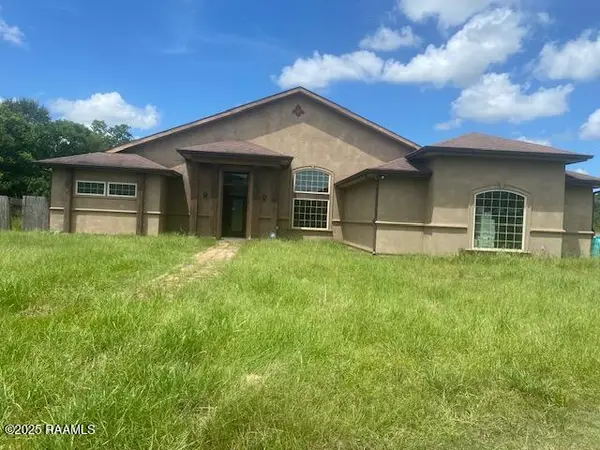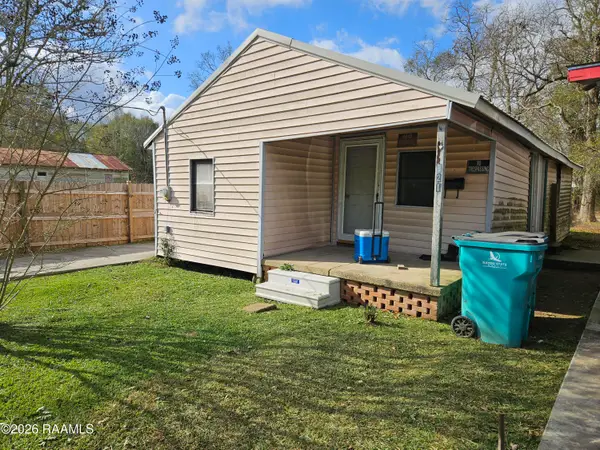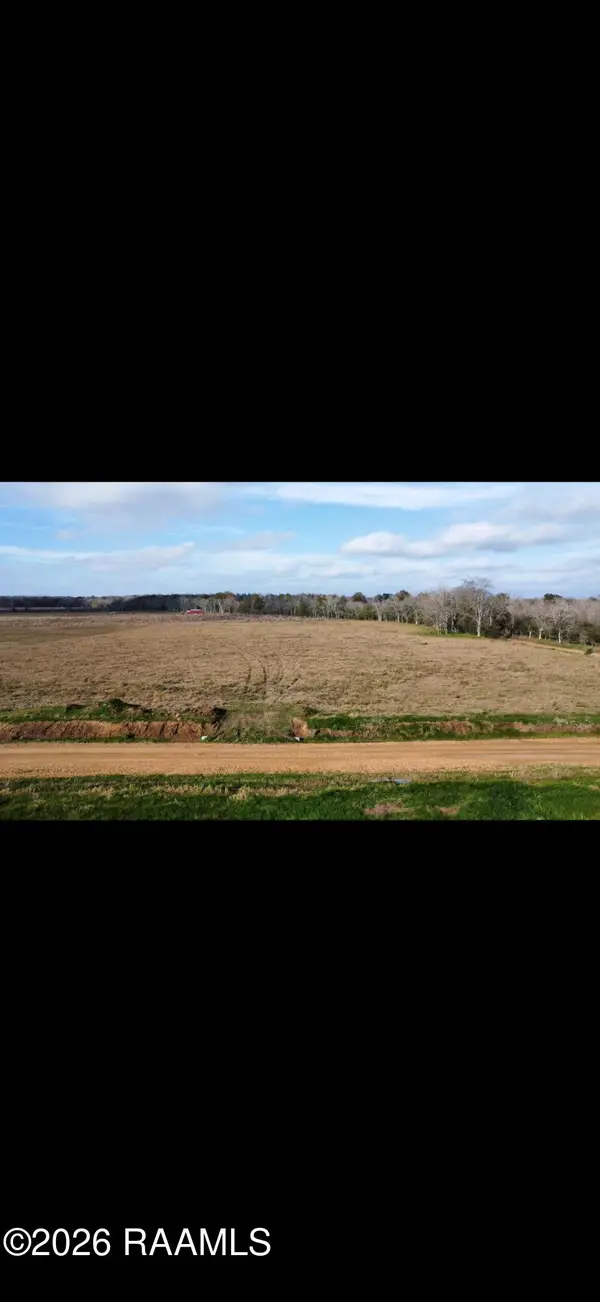Local realty services provided by:Better Homes and Gardens Real Estate Rhodes Realty
702 Rue Dauphine,Eunice, LA 70535
$950,000
- 5 Beds
- 5 Baths
- 7,790 sq. ft.
- Single family
- Active
Listed by: christopher chiasson, michelle leger
Office: lpt realty, llc.
MLS#:2500004527
Source:LA_RAAMLS
Price summary
- Price:$950,000
- Price per sq. ft.:$121.95
- Monthly HOA dues:$18.75
About this home
Located in the desirable Acadian Acres subdivision, this unique home offers nearly 8,000 sq. ft. of living space. Being A. Hayes Town inspired, this home reflects the timeless craftsmanship and refined Southern character of the famous A. Hayes Town name! Downstairs you'll find the large primary suite as well as 3 additional bedrooms and 2.5 bathrooms, as well as a spacious study. Upstairs awaits another bedroom and full bathroom, but just wait till you see the massive bonus room! Set on 12 acres, 4 of which are maintained, the property also includes wooded acreage with trails and a versatile barn for whatever use you have. Distinctive details such as reclaimed beams, brick flooring sourced from several Louisiana parishes, and granite, marble, and quartz surfaces add to the homes upscale and unique flare. This is a rare opportunity to own a home that balances space, privacy, and thoughtful design. Listed well below appraisal! Schedule your private showing today.
Contact an agent
Home facts
- Listing ID #:2500004527
- Added:107 day(s) ago
- Updated:January 23, 2026 at 05:49 PM
Rooms and interior
- Bedrooms:5
- Total bathrooms:5
- Full bathrooms:4
- Half bathrooms:1
- Living area:7,790 sq. ft.
Heating and cooling
- Cooling:Central Air, Multi Units
- Heating:Central Heat
Structure and exterior
- Roof:Composition, Metal, Tile
- Building area:7,790 sq. ft.
- Lot area:12 Acres
Schools
- High school:Call School Board
- Middle school:Call School Board
- Elementary school:Call School Board
Finances and disclosures
- Price:$950,000
- Price per sq. ft.:$121.95
New listings near 702 Rue Dauphine
- New
 $159,000Active3 beds 2 baths1,640 sq. ft.
$159,000Active3 beds 2 baths1,640 sq. ft.200 Thayer Avenue, Eunice, LA 70535
MLS# 2600000388Listed by: DREAM HOME REALTY, LLC  $399,000Active3 beds 2 baths3,015 sq. ft.
$399,000Active3 beds 2 baths3,015 sq. ft.375 Burk Manuel, Eunice, LA 70535
MLS# 2500002419Listed by: GAUTHIER REAL ESTATE, INC.- New
 $38,000Active2 beds 1 baths833 sq. ft.
$38,000Active2 beds 1 baths833 sq. ft.621 Halsey Street, Eunice, LA 70535
MLS# 2600000111Listed by: SOVEREIGN, LLC - New
 $125,000Active3 beds 1 baths1,400 sq. ft.
$125,000Active3 beds 1 baths1,400 sq. ft.611 Halsey Street, Eunice, LA 70535
MLS# 2600000107Listed by: SOVEREIGN, LLC - New
 $84,500Active3 beds 2 baths1,585 sq. ft.
$84,500Active3 beds 2 baths1,585 sq. ft.300 Boudreaux Street, Eunice, LA 70535
MLS# 2600000054Listed by: SOLD REALTY, LLC - New
 $50,000Active4.06 Acres
$50,000Active4.06 Acres1475 Young Drive, Eunice, LA 70535
MLS# 2600000060Listed by: EXP REALTY, LLC  $69,000Pending3 beds 3 baths1,314 sq. ft.
$69,000Pending3 beds 3 baths1,314 sq. ft.1230 Clanton Avenue, Eunice, LA 70535
MLS# 2600000061Listed by: PREMIER REALTY OF ACADIANA LLC $137,500Active4 beds 2 baths3,220 sq. ft.
$137,500Active4 beds 2 baths3,220 sq. ft.1221 Anne Street, Eunice, LA 70535
MLS# 2500007094Listed by: EXP REALTY, LLC $138,000Active2 beds 1 baths1,257 sq. ft.
$138,000Active2 beds 1 baths1,257 sq. ft.411 N 9th Street, Eunice, LA 70535
MLS# 2500007061Listed by: @ HOME REALTY, LLC $205,000Active3 beds 2 baths1,622 sq. ft.
$205,000Active3 beds 2 baths1,622 sq. ft.220 S Vivian, Eunice, LA 70535
MLS# 2500007058Listed by: PARISH REALTY ACADIANA

