104 Woodland Avenue, Ferriday, LA 71334
Local realty services provided by:Better Homes and Gardens Real Estate Rhodes Realty
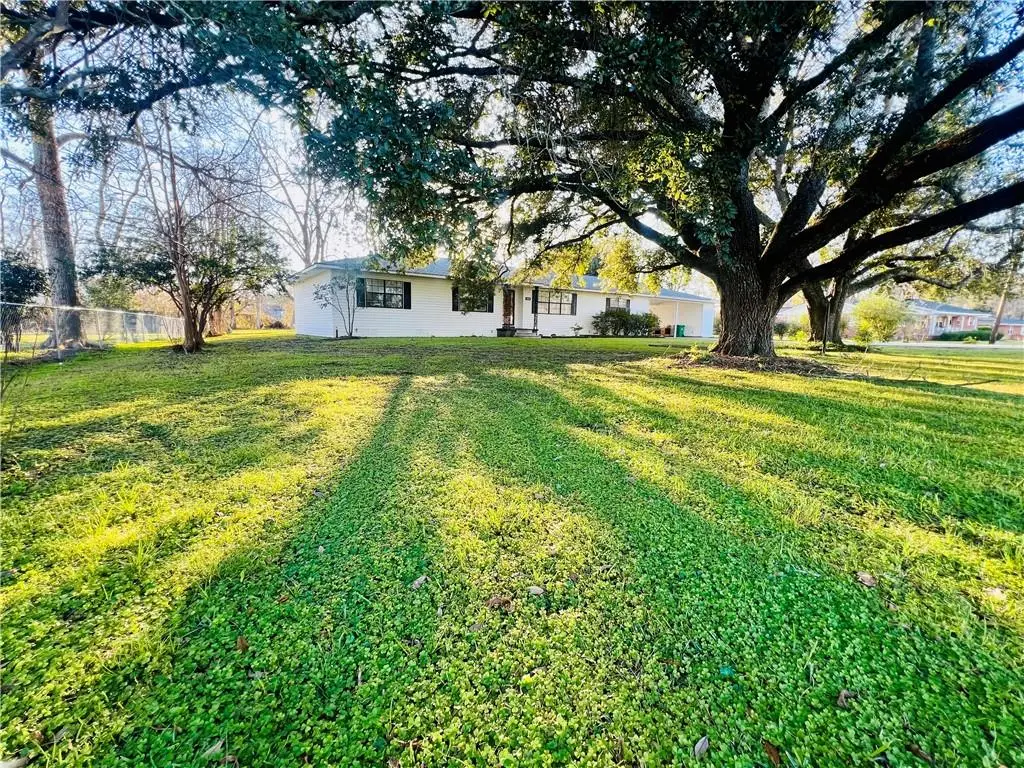
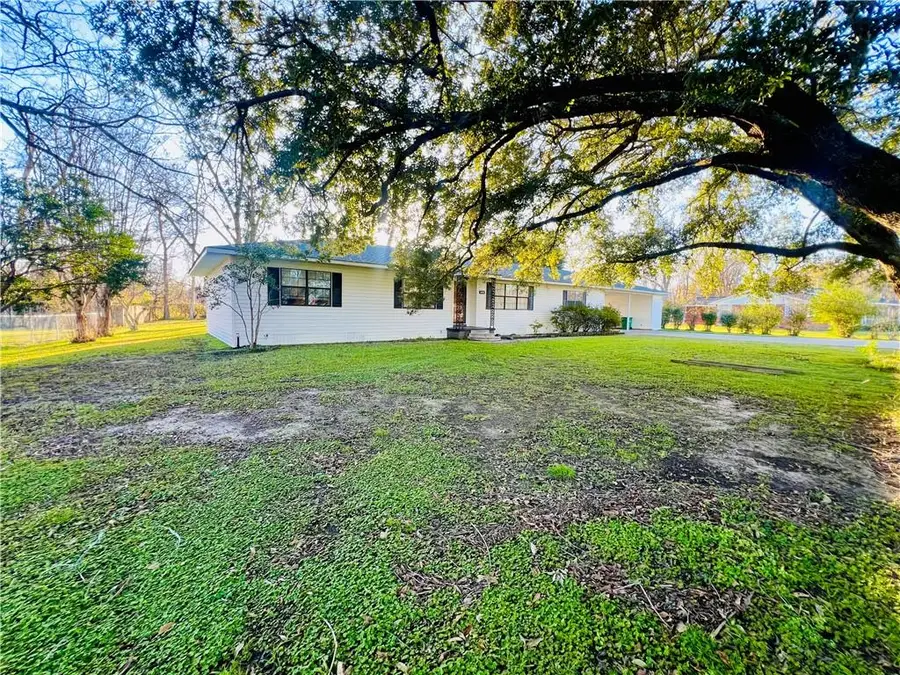
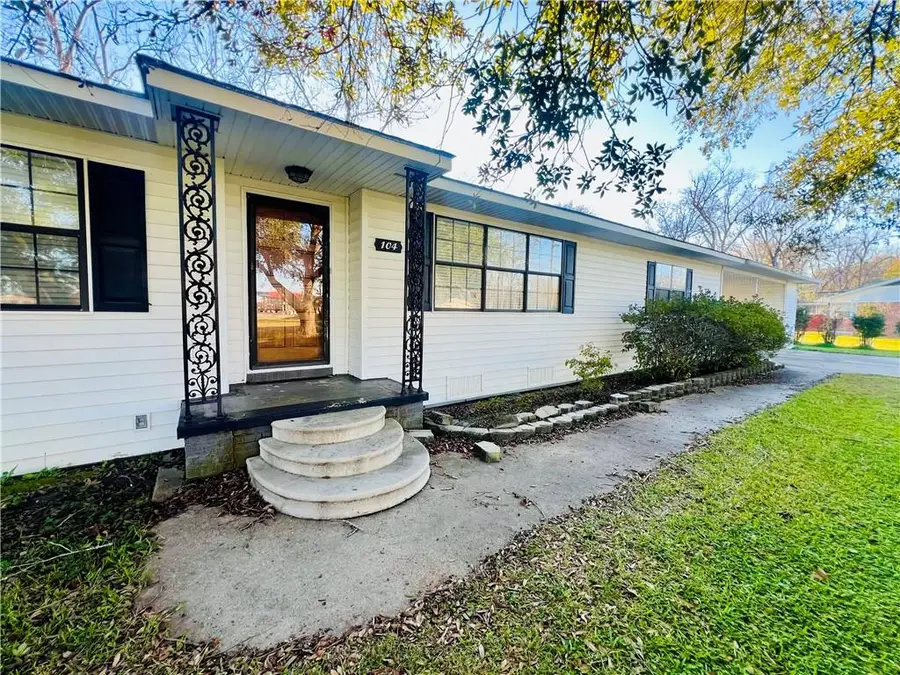
104 Woodland Avenue,Ferriday, LA 71334
$175,000
- 3 Beds
- 2 Baths
- 2,461 sq. ft.
- Single family
- Active
Listed by:dana chapman
Office:century 21 buelow-miller realty
MLS#:2481373
Source:LA_CLBOR
Price summary
- Price:$175,000
- Price per sq. ft.:$44.5
About this home
Welcome to this charming property shaded by magnificent Live Oak trees! 104 Woodland Avenue embodies Southern hospitality at its finest. This 3-bedroom, 2-bathroom home offers spacious living areas, formal dining room, beautiful hardwood floors throughout, and a modern yet timeless kitchen with tons of cabinetry. Down the hallway, you will discover three generously sized bedrooms, and one full bathroom. The primary suite offers an oversized bedroom, generous closet with built-ins & a primary bathroom attached. Relax in the large additional sunroom that is equipped with a 5-person hot tub and pool table. This home was made with entertainment in mind! There is also an unfinished room that can be utilized as storage, a workshop, office space, or finish it into an additional living area. The outside features a double attached carport with storage rooms attached, and a quaint storage "shed" that can serve as a workshop. Some upgrades this home has had includes a new roof in 2022, new central heating/cooling system in 2020, 2-yr old water heater, and all appliances are around 3 yrs old. Come experience the warmth and charm of this Southern gem today!
Contact an agent
Home facts
- Year built:1960
- Listing Id #:2481373
- Added:224 day(s) ago
- Updated:August 17, 2025 at 02:54 PM
Rooms and interior
- Bedrooms:3
- Total bathrooms:2
- Full bathrooms:2
- Living area:2,461 sq. ft.
Heating and cooling
- Cooling:Central Air
- Heating:Central, Heating
Structure and exterior
- Roof:Shingle
- Year built:1960
- Building area:2,461 sq. ft.
- Lot area:0.64 Acres
Utilities
- Water:Public
- Sewer:Public Sewer
Finances and disclosures
- Price:$175,000
- Price per sq. ft.:$44.5
New listings near 104 Woodland Avenue
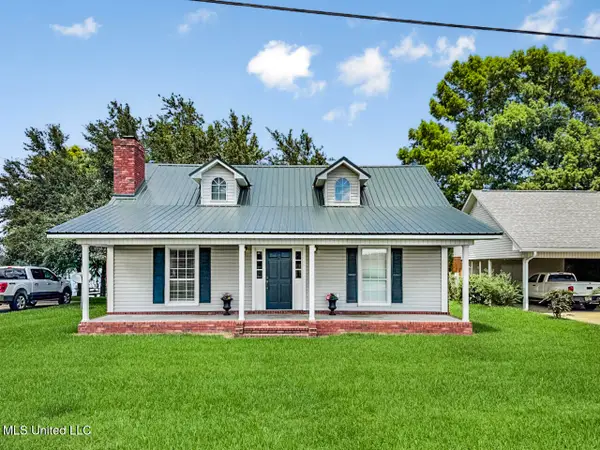 $449,000Active3 beds 2 baths1,650 sq. ft.
$449,000Active3 beds 2 baths1,650 sq. ft.628 Highway 569, Ferriday, LA 71334
MLS# 4121497Listed by: UNITED COUNTRY - SOUTHERN STATES REALTY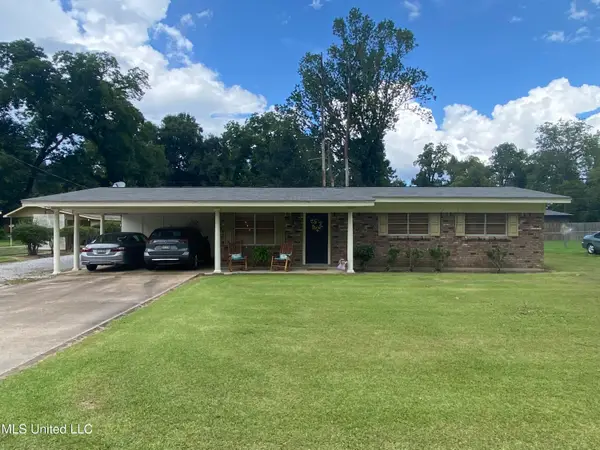 $105,000Pending3 beds 1 baths1,300 sq. ft.
$105,000Pending3 beds 1 baths1,300 sq. ft.109 Shady Lane, Ferriday, LA 71334
MLS# 4120605Listed by: RIVER PARK REALTY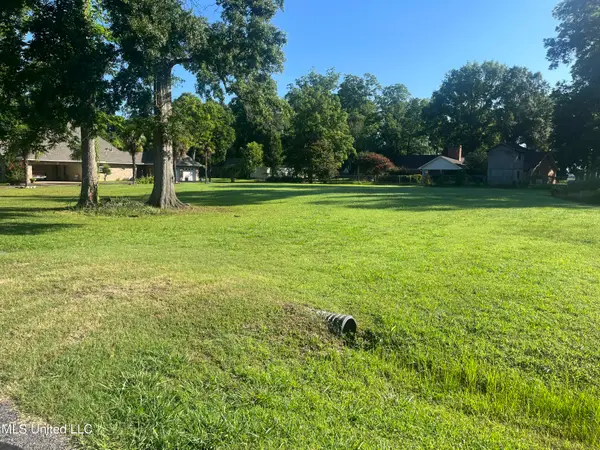 $35,000Active0.65 Acres
$35,000Active0.65 AcresPanola Drive, Ferriday, LA 71334
MLS# 4117840Listed by: STEDMAN ULMER REALTY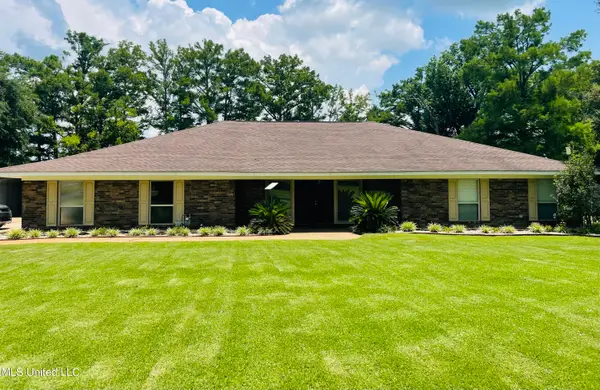 $525,000Active3 beds 3 baths2,938 sq. ft.
$525,000Active3 beds 3 baths2,938 sq. ft.148 Do Lou Road, Ferriday, LA 71334
MLS# 4117817Listed by: RIVER PARK REALTY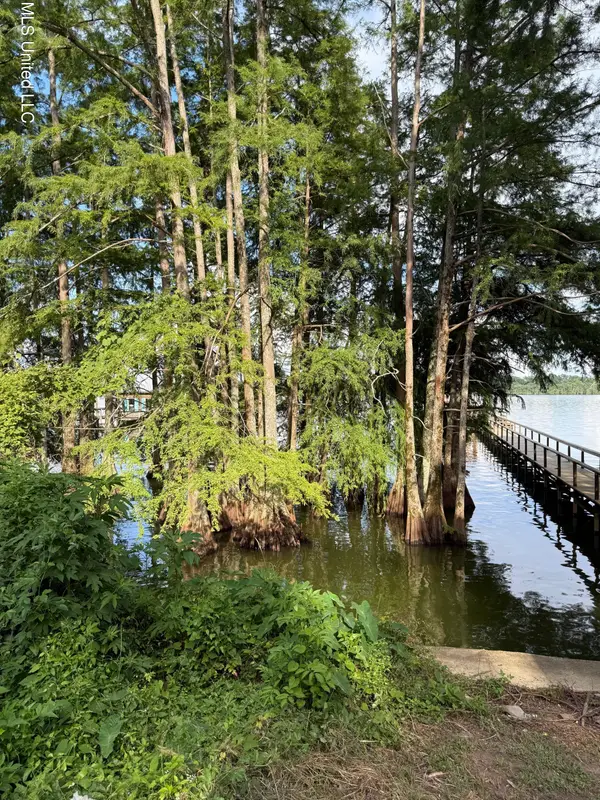 $249,000Active0.77 Acres
$249,000Active0.77 AcresHwy 568, Ferriday, LA 71334
MLS# 4117350Listed by: PAUL GREEN & ASSOCIATES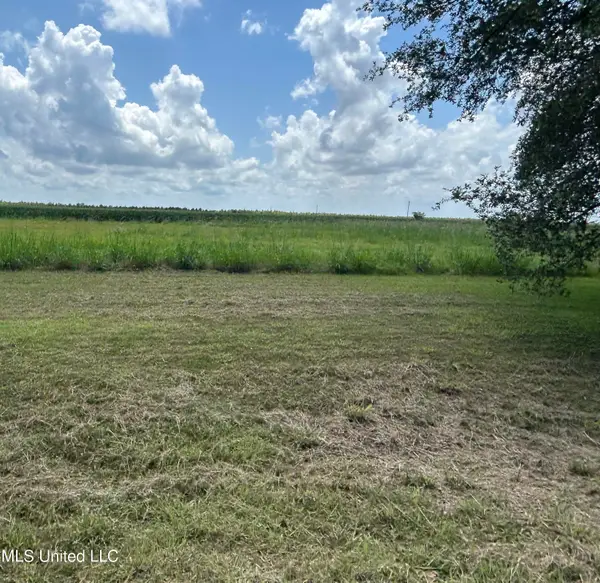 $55,000Active1 Acres
$55,000Active1 Acres00 Hwy 569, Ferriday, LA 71334
MLS# 4114371Listed by: BLUFF CITY REAL ESTATE $375,000Pending5 beds 2 baths2,335 sq. ft.
$375,000Pending5 beds 2 baths2,335 sq. ft.5119 Hwy 568, Ferriday, LA 71334
MLS# 4113017Listed by: COLSON CLASSIC REAL ESTATE LLC $609,000Active4 beds 2 baths2,560 sq. ft.
$609,000Active4 beds 2 baths2,560 sq. ft.299 Hwy 569, Ferriday, LA 71334
MLS# 4113288Listed by: BLUFF CITY REAL ESTATE $585,000Active5 beds 2 baths3,028 sq. ft.
$585,000Active5 beds 2 baths3,028 sq. ft.5367 Highway 568, Ferriday, LA 71334
MLS# 4112243Listed by: PAUL GREEN & ASSOCIATES REALTORS $395,000Active3 beds 3 baths2,500 sq. ft.
$395,000Active3 beds 3 baths2,500 sq. ft.269 Weecama Drive, Ferriday, LA 71334
MLS# 4110940Listed by: PAUL GREEN & ASSOCIATES REALTORS
