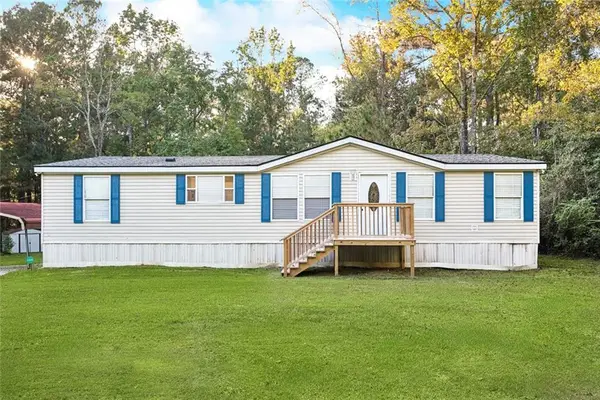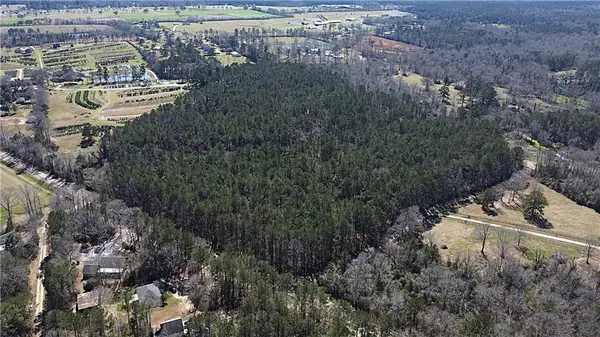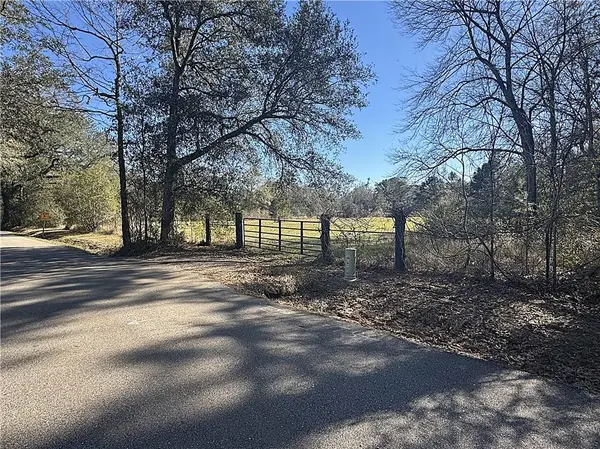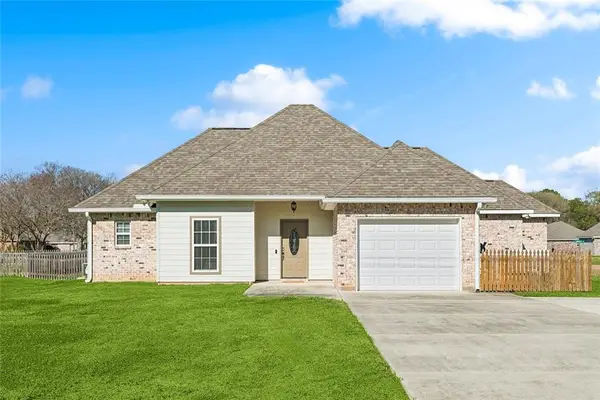10175 Core Cemetery Road, Folsom, LA 70437
Local realty services provided by:Better Homes and Gardens Real Estate Rhodes Realty
10175 Core Cemetery Road,Folsom, LA 70437
$2,250,000
- 2 Beds
- 3 Baths
- 3,423 sq. ft.
- Single family
- Active
Listed by: patrick roberts, sandra roberts
Office: cbtec beau chene
MLS#:2511510
Source:LA_GSREIN
Price summary
- Price:$2,250,000
- Price per sq. ft.:$569.62
About this home
4 Homes Total on 40+ acres! A rare and remarkable opportunity to own a fully custom estate in Folsom featuring a breathtaking main residence, a second, fully renovated home used as a B&B, plus two additional income producing or guest homes – all nestled on approx. 40 acres with river access. A French limestone fountain, over 100 Crepe Myrtle trees, and impeccable landscaping enhance the entrance to this one-of-a-kind main home. The main residence features custom architecture and craftsmanship with reclaimed materials throughout. The open-concept design features handmade doors, antique wood beams from a historic mill, reclaimed Chicago brick accents, and walls of windows that bathe the home in natural light. Enjoy a French limestone fireplace, sound and alarm systems, linen shades from Belgium, and gas lanterns for a warm ambiance. The Gourmet Kitchen in the main home is a dream with flamed granite countertops, premium Wolfe appliances, Northland built-in refrigerators, large pantry, wine cooler, ice maker, and custom cypress cabinetry. The primary suite is a quiet retreat with Bird's Eye Maple cabinets, limestone bath with jacuzzi, steam shower, sitting area with a view of the lovely property; and custom shutters. Even the guest room/second bedroom is custom with white marble finishes and designer mirrors. A whole-home generator is also included for the main house.
The B&B Guest Home has been fully renovated, 3BR/2BA with wood flooring, full kitchen, large living room, and covered front/rear porches. Features custom storage, blinds, and functional upgrades.
The guest home (next to B&B) adds additional space or rental income with 1BR/1BA, no carpet, full kitchen, cozy living space, and covered porch with car storage.
A fourth home on the property, also used as a rental, is 1BR + Loft/1BA with tile floors, full kitchen, and deck with scenic views of the property.
Floor plans in attachments of all properties. Living area listed is main house ONLY.
Contact an agent
Home facts
- Year built:2005
- Listing ID #:2511510
- Added:128 day(s) ago
- Updated:January 23, 2026 at 05:49 PM
Rooms and interior
- Bedrooms:2
- Total bathrooms:3
- Full bathrooms:2
- Half bathrooms:1
- Living area:3,423 sq. ft.
Heating and cooling
- Cooling:Central Air
- Heating:Central, Heating
Structure and exterior
- Roof:Metal
- Year built:2005
- Building area:3,423 sq. ft.
- Lot area:40.46 Acres
Utilities
- Water:Well
Finances and disclosures
- Price:$2,250,000
- Price per sq. ft.:$569.62
New listings near 10175 Core Cemetery Road
 $210,000Active4 beds 2 baths2,052 sq. ft.
$210,000Active4 beds 2 baths2,052 sq. ft.10480 Lee Settlement Road, Folsom, LA 70437
MLS# NO2495019Listed by: COMPASS MANDEVILLE (LATT15) $260,000Active3 beds 2 baths1,640 sq. ft.
$260,000Active3 beds 2 baths1,640 sq. ft.11118 Hwy 1077, Folsom, LA 70437
MLS# NO2533785Listed by: K COMPANY REALTY $169,900Pending3 beds 2 baths1,218 sq. ft.
$169,900Pending3 beds 2 baths1,218 sq. ft.27382 Oak Crest Court, Folsom, LA 70437
MLS# NO2520513Listed by: THRIVE REAL ESTATE LLC $225,000Pending3 beds 2 baths1,670 sq. ft.
$225,000Pending3 beds 2 baths1,670 sq. ft.76233 Green Valley Road Street, Folsom, LA 70437
MLS# NO2528107Listed by: 1 PERCENT LISTS- New
 $249,500Active14.88 Acres
$249,500Active14.88 Acres14.88 Acres Hwy 450 Road, Folsom, LA 70437
MLS# 2538608Listed by: SMITH & CORE, INC. - New
 $249,500Active14.88 Acres
$249,500Active14.88 Acres14.88 Acres Hwy 450 Road, Folsom, LA 70437
MLS# NO2538608Listed by: SMITH & CORE, INC. - New
 $350,000Active20.27 Acres
$350,000Active20.27 Acres20 Acres Thompson Road, Folsom, LA 70437
MLS# 2537816Listed by: SMITH & CORE, INC. - New
 $274,900Active3 beds 2 baths1,409 sq. ft.
$274,900Active3 beds 2 baths1,409 sq. ft.12411 Hay Hollow Road, Folsom, LA 70437
MLS# NO2538096Listed by: BERKSHIRE HATHAWAY HOMESERVICES PREFERRED, REALTOR  $640,000Active4 beds 4 baths2,897 sq. ft.
$640,000Active4 beds 4 baths2,897 sq. ft.13485 Hwy 1077, Folsom, LA 70437
MLS# 2537178Listed by: COMPASS COVINGTON (LATT27) $520,000Active26.89 Acres
$520,000Active26.89 Acres26.89 Acres Highway 25 Highway, Folsom, LA 70437
MLS# 2535387Listed by: BERKSHIRE HATHAWAY HOMESERVICES PREFERRED, REALTOR
