1203 W Cherry Hill Loop, Folsom, LA 70437
Local realty services provided by:Better Homes and Gardens Real Estate Lindsey Realty
1203 W Cherry Hill Loop,Folsom, LA 70437
$685,000Last list price
- 3 Beds
- 3 Baths
- - sq. ft.
- Single family
- Sold
Listed by: louise brady
Office: reve, realtors
MLS#:2504102
Source:LA_GSREIN
Sorry, we are unable to map this address
Price summary
- Price:$685,000
About this home
NEW ROOF 5/27/25 with transferable warranty!!! Situated on 5.05 beautifully landscaped acres behind a private, gated entrance, this well-maintained home boasts soaring 10–14 ft. ceilings, gleaming hardwood floors, built-in bookshelves, a fireplace and one floor living at it's finest! The layout features a formal dining room for holiday or everyday entertaining, a flex room that could be used as a game room, office or another living area. The spacious den with built-in bookshelves features a wood-burning fireplace with a gas starter for convenience. The kitchen is a chef’s dream with a 6-burner cooktop, updated granite countertops, maple cabinetry, Fischer Paykel dishwasher, a serving bar, and a generous breakfast area with an attached, cozy screened-in patio overlooking the serene backyard. The large primary suite boasts soaring trey ceilings, hardwood floors, a private attached reading nook and a beautifully remodeled, spa-like bathroom with a soaking tub, dual sinks and closets with a separate shower. There are two additional bedrooms each with attached bathrooms with their own vanity and sinks for added convenience. A bonus 40x40 heated and cooled metal workshop building has an oversized garage door, bathroom, and nothing but possibilities. Store your equipment, make room for a mother-in-law suite or turn it into an at-home gym and there would still be plenty of room for a workshop! There is a whole-house generator, a 500-gallon underground propane tank, and a fully fenced yard for privacy and security. Enjoy peaceful moments outdoors in the gazebo area, by the dock on a shared pond, or walking among 43 crepe myrtle trees, camellia bushes, and fruit-bearing fig trees. When driving on to the property, it is evident this is a rare property! Seize the opportunity to be the next owner of this well-maintained and well-cared for Folsom gem! Two new hot water heaters just installed 10/25.
Contact an agent
Home facts
- Year built:2000
- Listing ID #:2504102
- Added:254 day(s) ago
- Updated:January 24, 2026 at 08:00 AM
Rooms and interior
- Bedrooms:3
- Total bathrooms:3
- Full bathrooms:2
- Half bathrooms:1
Heating and cooling
- Cooling:1 Unit, Central Air
- Heating:Central, Heating
Structure and exterior
- Roof:Shingle
- Year built:2000
Utilities
- Water:Well
- Sewer:Treatment Plant
Finances and disclosures
- Price:$685,000
New listings near 1203 W Cherry Hill Loop
- New
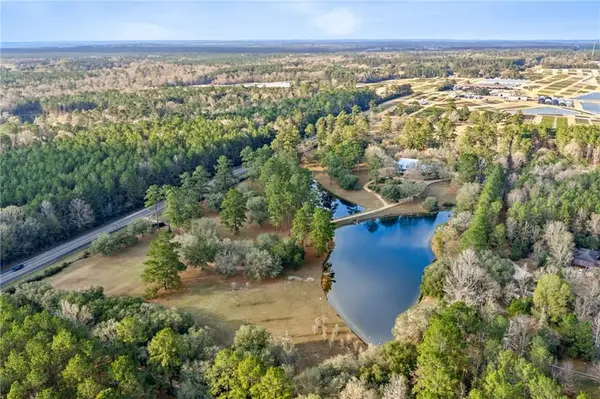 $1,750,000Active5 beds 7 baths7,805 sq. ft.
$1,750,000Active5 beds 7 baths7,805 sq. ft.87274 Highway 25 Highway, Folsom, LA 70437
MLS# 2538016Listed by: BERKSHIRE HATHAWAY HOMESERVICES PREFERRED, REALTOR  $210,000Active4 beds 2 baths2,052 sq. ft.
$210,000Active4 beds 2 baths2,052 sq. ft.10480 Lee Settlement Road, Folsom, LA 70437
MLS# NO2495019Listed by: COMPASS MANDEVILLE (LATT15) $260,000Active3 beds 2 baths1,640 sq. ft.
$260,000Active3 beds 2 baths1,640 sq. ft.11118 Hwy 1077, Folsom, LA 70437
MLS# NO2533785Listed by: K COMPANY REALTY $169,900Pending3 beds 2 baths1,218 sq. ft.
$169,900Pending3 beds 2 baths1,218 sq. ft.27382 Oak Crest Court, Folsom, LA 70437
MLS# NO2520513Listed by: THRIVE REAL ESTATE LLC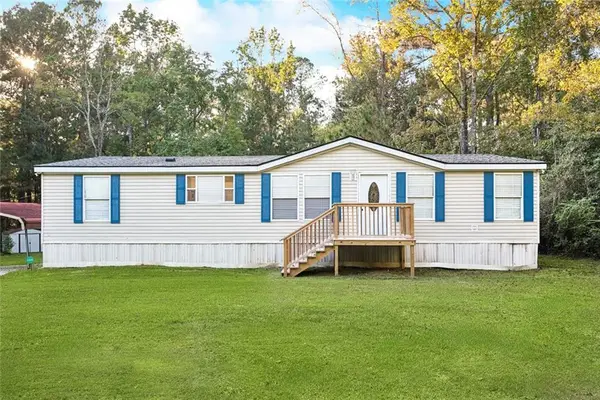 $225,000Pending3 beds 2 baths1,670 sq. ft.
$225,000Pending3 beds 2 baths1,670 sq. ft.76233 Green Valley Road Street, Folsom, LA 70437
MLS# NO2528107Listed by: 1 PERCENT LISTS- New
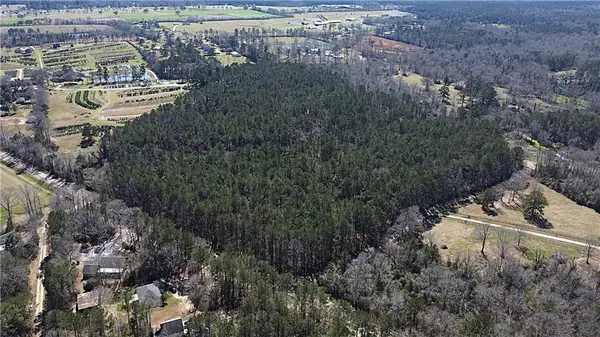 $249,500Active14.88 Acres
$249,500Active14.88 Acres14.88 Acres Hwy 450 Road, Folsom, LA 70437
MLS# 2538608Listed by: SMITH & CORE, INC. - New
 $249,500Active14.88 Acres
$249,500Active14.88 Acres14.88 Acres Hwy 450 Road, Folsom, LA 70437
MLS# NO2538608Listed by: SMITH & CORE, INC. - New
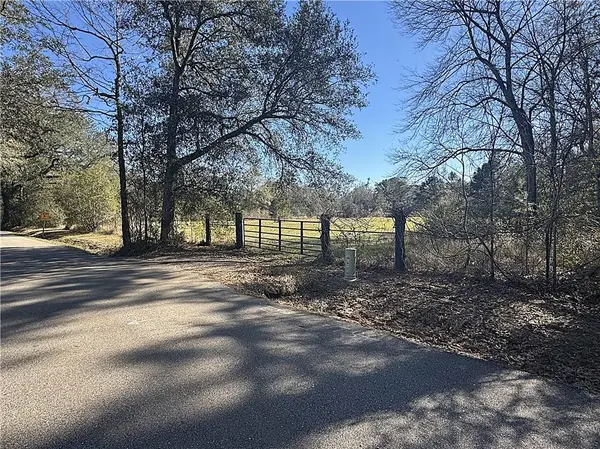 $350,000Active20.27 Acres
$350,000Active20.27 Acres20 Acres Thompson Road, Folsom, LA 70437
MLS# 2537816Listed by: SMITH & CORE, INC. - New
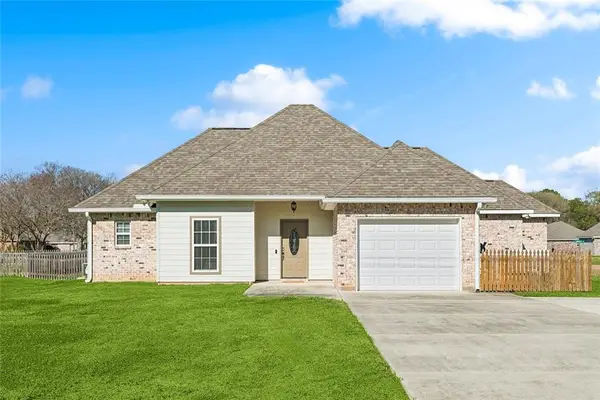 $274,900Active3 beds 2 baths1,409 sq. ft.
$274,900Active3 beds 2 baths1,409 sq. ft.12411 Hay Hollow Road, Folsom, LA 70437
MLS# NO2538096Listed by: BERKSHIRE HATHAWAY HOMESERVICES PREFERRED, REALTOR  $640,000Active4 beds 4 baths2,897 sq. ft.
$640,000Active4 beds 4 baths2,897 sq. ft.13485 Hwy 1077, Folsom, LA 70437
MLS# 2537178Listed by: COMPASS COVINGTON (LATT27)
