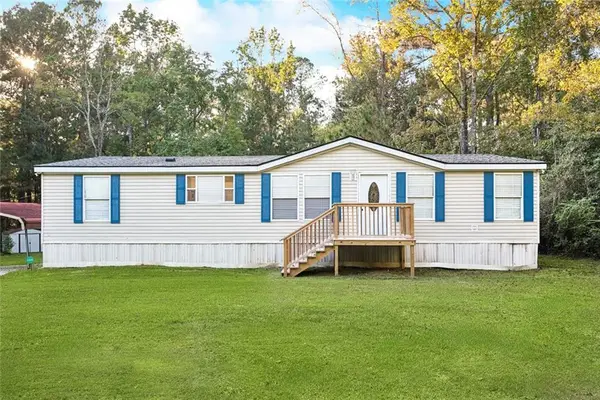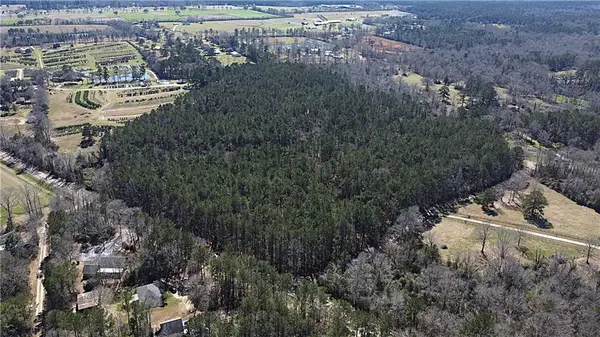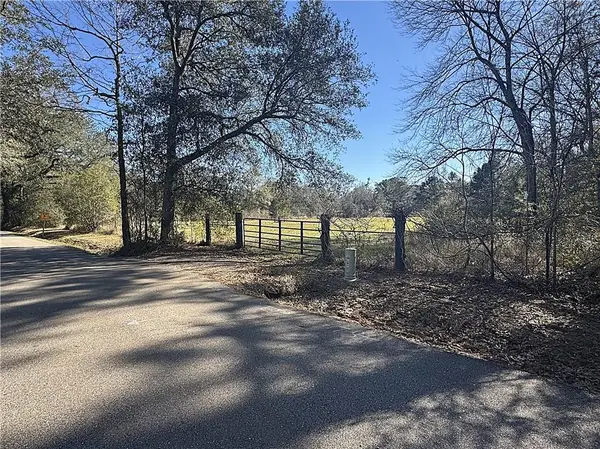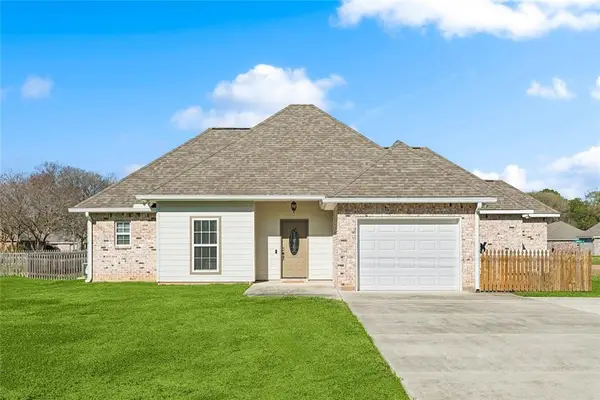212 Normandy Drive, Folsom, LA 70437
Local realty services provided by:Better Homes and Gardens Real Estate Rhodes Realty
212 Normandy Drive,Folsom, LA 70437
$899,000
- 4 Beds
- 4 Baths
- 3,145 sq. ft.
- Single family
- Active
Upcoming open houses
- Sun, Feb 0112:00 pm - 02:00 pm
Listed by: kelly turner
Office: crescent sotheby's international realty
MLS#:2516618
Source:LA_CLBOR
Price summary
- Price:$899,000
- Price per sq. ft.:$197.93
- Monthly HOA dues:$5
About this home
OPEN HOUSE: Sunday, 2/1/26, from 12-2! Stunning Custom Home on 4.77 Acres!
This beautifully designed, two-year-old custom home is packed with high-end upgrades and thoughtful finishes throughout. Featuring 3,145 square feet of living space (4,542 total), the home offers 4 spacious bedrooms, 3.5 bathrooms, a dedicated office, and a versatile recreational room currently used as a home gym. Inside, you’ll find custom cabinetry, quartz countertops throughout, durable glue-down European white oak flooring, crown throughout including the garage, custom wooden shelves, surround sound in kitchen, living room, and back porch, coffered ceilings in the living room and primary bedroom, primary bathroom is plumbed for a tub, and so much more! The open layout is great for both everyday living and entertaining. Step outside to your private backyard oasis—complete with an in-ground swimming pool, an outdoor fire pit, set up for an outdoor kitchen, wiring for a whole house generator, a large covered patio with an electric fireplace, and a cedar privacy fence. An entertainers dream! This property offers luxury, space, and tranquility—all just waiting for you to call it home!
Contact an agent
Home facts
- Year built:2023
- Listing ID #:2516618
- Added:162 day(s) ago
- Updated:January 23, 2026 at 05:02 PM
Rooms and interior
- Bedrooms:4
- Total bathrooms:4
- Full bathrooms:3
- Half bathrooms:1
- Living area:3,145 sq. ft.
Heating and cooling
- Cooling:2 Units, Central Air
- Heating:Central, Heating, Multiple Heating Units
Structure and exterior
- Roof:Shingle
- Year built:2023
- Building area:3,145 sq. ft.
- Lot area:4.77 Acres
Utilities
- Water:Well
- Sewer:Septic Tank
Finances and disclosures
- Price:$899,000
- Price per sq. ft.:$197.93
New listings near 212 Normandy Drive
 $210,000Active4 beds 2 baths2,052 sq. ft.
$210,000Active4 beds 2 baths2,052 sq. ft.10480 Lee Settlement Road, Folsom, LA 70437
MLS# NO2495019Listed by: COMPASS MANDEVILLE (LATT15) $260,000Active3 beds 2 baths1,640 sq. ft.
$260,000Active3 beds 2 baths1,640 sq. ft.11118 Hwy 1077, Folsom, LA 70437
MLS# NO2533785Listed by: K COMPANY REALTY $169,900Pending3 beds 2 baths1,218 sq. ft.
$169,900Pending3 beds 2 baths1,218 sq. ft.27382 Oak Crest Court, Folsom, LA 70437
MLS# NO2520513Listed by: THRIVE REAL ESTATE LLC $225,000Pending3 beds 2 baths1,670 sq. ft.
$225,000Pending3 beds 2 baths1,670 sq. ft.76233 Green Valley Road Street, Folsom, LA 70437
MLS# NO2528107Listed by: 1 PERCENT LISTS- New
 $249,500Active14.88 Acres
$249,500Active14.88 Acres14.88 Acres Hwy 450 Road, Folsom, LA 70437
MLS# 2538608Listed by: SMITH & CORE, INC. - New
 $249,500Active14.88 Acres
$249,500Active14.88 Acres14.88 Acres Hwy 450 Road, Folsom, LA 70437
MLS# NO2538608Listed by: SMITH & CORE, INC. - New
 $350,000Active20.27 Acres
$350,000Active20.27 Acres20 Acres Thompson Road, Folsom, LA 70437
MLS# 2537816Listed by: SMITH & CORE, INC. - New
 $274,900Active3 beds 2 baths1,409 sq. ft.
$274,900Active3 beds 2 baths1,409 sq. ft.12411 Hay Hollow Road, Folsom, LA 70437
MLS# 2538096Listed by: BERKSHIRE HATHAWAY HOMESERVICES PREFERRED, REALTOR  $640,000Active4 beds 4 baths2,897 sq. ft.
$640,000Active4 beds 4 baths2,897 sq. ft.13485 Hwy 1077, Folsom, LA 70437
MLS# 2537178Listed by: COMPASS COVINGTON (LATT27) $520,000Active26.89 Acres
$520,000Active26.89 Acres26.89 Acres Highway 25 Highway, Folsom, LA 70437
MLS# 2535387Listed by: BERKSHIRE HATHAWAY HOMESERVICES PREFERRED, REALTOR
