Local realty services provided by:Better Homes and Gardens Real Estate Rhodes Realty
Listed by: jamie magee
Office: atlas real estate company, llc.
MLS#:RANO2503827
Source:LA_RAAMLS
Price summary
- Price:$599,000
- Price per sq. ft.:$66.2
- Monthly HOA dues:$5
About this home
Welcome to your dream home nestled in the prestigious Merrywood Estates of Folsom, LA. This stunning property sprawls over 10 picturesque acres, offering a serene escape enriched with luxurious amenities and boundless space. Step into elegance as you explore this expansive residence boasting over 4,700 square feet of finely crafted living space. With 8 spacious bedrooms and 5 beautifully designed bathrooms, this home comfortably accommodates families and guests alike, ensuring everyone has ample living space. The heart of the home promises both relaxation and activity, featuring a home gym and an inviting in-ground pool. Car aficionados and collectors will be delighted by the impressive 6 bay detached garage with over 2000 square feet of space, providing ample room for vehicles and storage. Adjacent is a charming greenhouse, ideal for cultivating plants and indulging in your green thumb. Nature lovers will be enchanted by the private pond and the azalea-lined driveway, framed by mature trees that offer shade and privacy. This idyllic setting is perfect for horses, ensuring ample space for equestrian pursuits. Entertainers will revel in the large covered back porch, a perfect venue for al-fresco dining or summer gatherings, surrounded by the beauty of nature. Not only is this estate a haven of tranquility, but it's also equipped with modern convenience. Endless parking options cater to gatherings, offering seamless hosting for parties and events. This property is truly an entertainer's dream, with every detail meticulously designed to impress and enjoy. Solar panels reduce energy costs, emphasizing sustainability without compromising luxury. BRAND NEW WATER PUMP & UPSTAIRS AC INSTALLED July 2025! Experience unparalleled living in Merrywood Estates, where luxury meets the tranquility of nature. Your dream home awaits!
Contact an agent
Home facts
- Year built:2000
- Listing ID #:RANO2503827
- Added:133 day(s) ago
- Updated:February 10, 2026 at 04:34 PM
Rooms and interior
- Bedrooms:8
- Total bathrooms:5
- Full bathrooms:5
- Living area:4,735 sq. ft.
Heating and cooling
- Cooling:Central Air, Multi Units
- Heating:Central Heat
Structure and exterior
- Roof:Metal
- Year built:2000
- Building area:4,735 sq. ft.
- Lot area:9.7 Acres
Finances and disclosures
- Price:$599,000
- Price per sq. ft.:$66.2
New listings near 602 Normandy Drive
- New
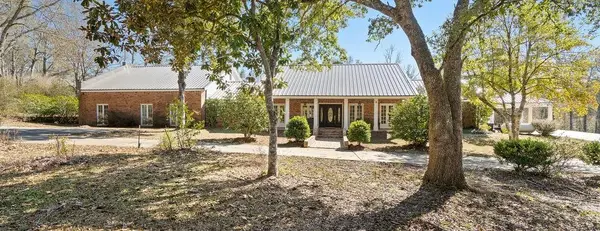 $1,250,000Active5 beds 5 baths6,251 sq. ft.
$1,250,000Active5 beds 5 baths6,251 sq. ft.83614 Highway 1080 (n Factory Rd) Highway, Folsom, LA 70437
MLS# 2536924Listed by: CRESCENT SOTHEBY'S INTL REALTY - New
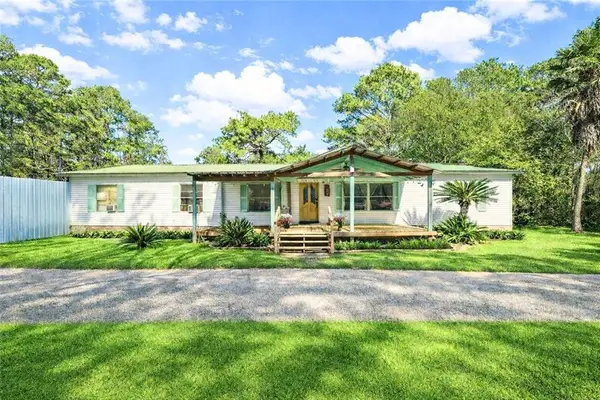 $239,999Active4 beds 2 baths2,436 sq. ft.
$239,999Active4 beds 2 baths2,436 sq. ft.550 Stonehill Road, Folsom, LA 70437
MLS# 2541467Listed by: 1 PERCENT LISTS GULF SOUTH - New
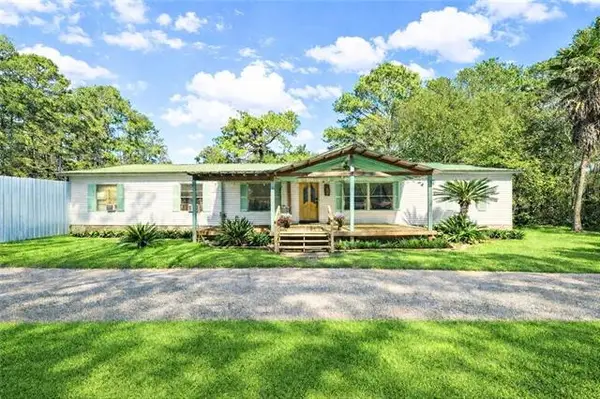 $239,999Active4 beds 2 baths2,436 sq. ft.
$239,999Active4 beds 2 baths2,436 sq. ft.550 Stonehill Road, Folsom, LA 70437
MLS# NO2541467Listed by: 1 PERCENT LISTS GULF SOUTH - New
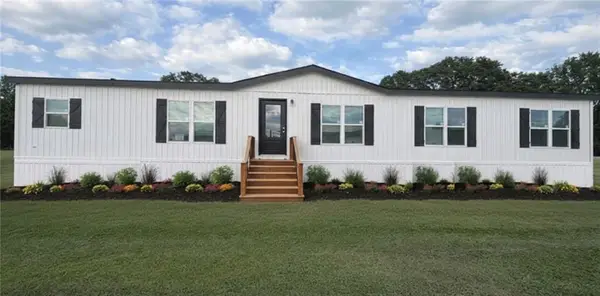 $275,000Active4 beds 2 baths1,920 sq. ft.
$275,000Active4 beds 2 baths1,920 sq. ft.TBD Lee Settlement Road, Folsom, LA 70437
MLS# 2541788Listed by: ELITE REAL ESTATE ADVISORS - New
 $275,000Active4 beds 2 baths1,920 sq. ft.
$275,000Active4 beds 2 baths1,920 sq. ft.TBD Lee Settlement Road, Folsom, LA 70437
MLS# 2541788Listed by: ELITE REAL ESTATE ADVISORS - New
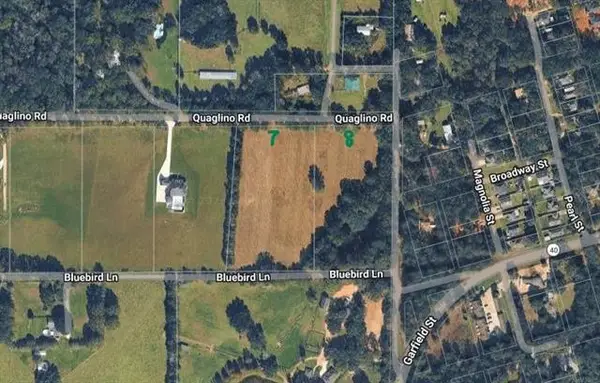 $159,000Active4.76 Acres
$159,000Active4.76 Acres12382 Quaglino Road, Folsom, LA 70437
MLS# NO2540899Listed by: REMAX ALLIANCE - New
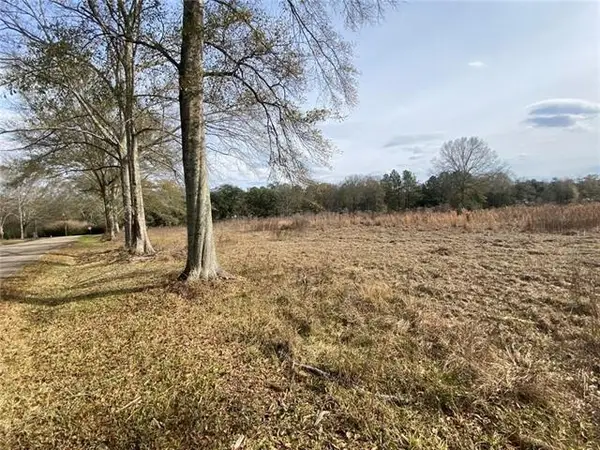 $159,000Active4.48 Acres
$159,000Active4.48 Acres12410 Quaglino Road, Folsom, LA 70437
MLS# NO2540922Listed by: REMAX ALLIANCE - New
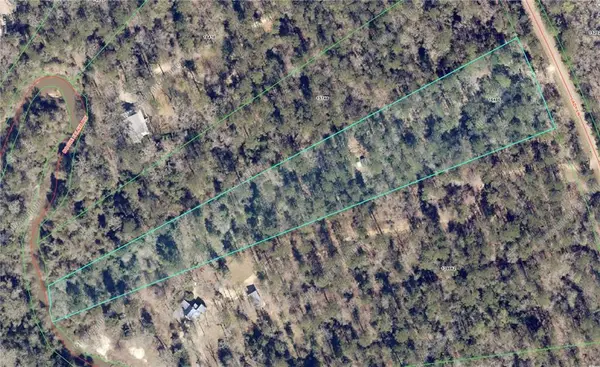 $185,000Active5 Acres
$185,000Active5 Acres79173 Lady Lane, Folsom, LA 70437
MLS# 2540512Listed by: LPT REALTY, LLC. - New
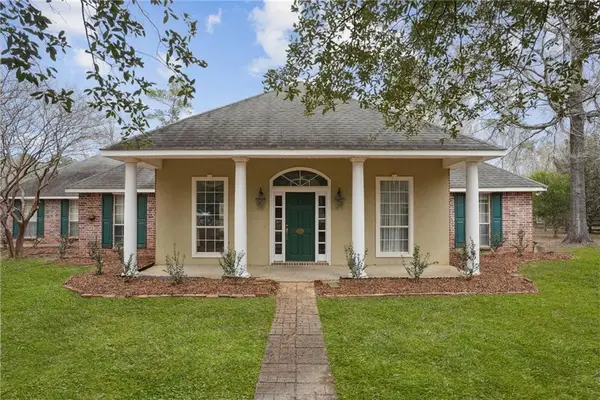 $390,000Active4 beds 3 baths2,253 sq. ft.
$390,000Active4 beds 3 baths2,253 sq. ft.13319 Mimosa Court, Folsom, LA 70437
MLS# 2537448Listed by: COMPASS COVINGTON (LATT27) - New
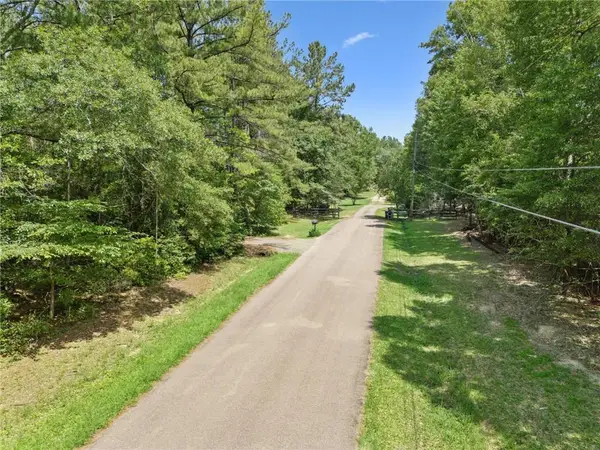 $179,200Active12.82 Acres
$179,200Active12.82 AcresParcel C (12.82 Acres) Dreamland Court, Folsom, LA 70437
MLS# 2539760Listed by: BERKSHIRE HATHAWAY HOMESERVICES PREFERRED, REALTOR

