111 W Oaklawn Drive, Franklin, LA 70538
Local realty services provided by:Better Homes and Gardens Real Estate Rhodes Realty
111 W Oaklawn Drive,Franklin, LA 70538
$395,000
- 4 Beds
- 4 Baths
- 3,066 sq. ft.
- Single family
- Active
Listed by:alexis peterson
Office:compass
MLS#:2020023238
Source:LA_RAAMLS
Price summary
- Price:$395,000
- Price per sq. ft.:$128.83
About this home
Attention Buyers + Realtors: Sellers are in the process of updating the downstairs hallway bathroom, removing wallpaper/repainting, replacing back door, and updating around the pool area. Welcome home to 111 W Oaklawn Drive! This home is in the highly desired neighborhood of Oaks on the Teche, steps away from the beautiful Oaklawn Manor. The home features over 3,000 square feet of living space, 4-bedrooms, 4-bathrooms, a salt-water pool and over an acre lot filled with stunning oak trees. Upon walking up to the home you'll notice the front patio that spans the entire width of the home. Through the front door you'll step into your living room and notice the vaulted ceilings, wood burning fireplace with antique cypress barnwood accents including built in book shelves and a glass gun display cabinet. Just off the living room is the first primary suite - with dual walk-in closets and ensuite bathroom. Down the hall are two guest bedrooms, guest bathroom, and linen closet. To the rear of the home, just off the living room, is the dining room & kitchen area. The dining room is very spacious, has a large picture window and antique cypress barnwood accents on the wall. The kitchen is a nice size with ample cabinetry and a walk-in pantry. Off the kitchen & dining room is the utility room that can also be used as a sunroom or mud room - it is very spacious and has tons of natural light being let in from the windows. Just up the stairs you will find your second primary suite - this is a large room with loads of closet space & an ensuite bathroom. Relaxing outside comes easy with your inground, salt-water pool - perfect for those hot summer days & backyard bbqs! Vehicle parking & storage won't be an issue here either - the home features a two car carport and a two car garage - within the garage is a full bathroom and outdoor kitchen area.
Contact an agent
Home facts
- Year built:1992
- Listing ID #:2020023238
- Added:160 day(s) ago
- Updated:October 09, 2025 at 03:35 PM
Rooms and interior
- Bedrooms:4
- Total bathrooms:4
- Full bathrooms:4
- Living area:3,066 sq. ft.
Heating and cooling
- Cooling:Central Air
- Heating:Central Heat, Electric
Structure and exterior
- Roof:Composition
- Year built:1992
- Building area:3,066 sq. ft.
- Lot area:1.1 Acres
Schools
- High school:Call School Board
- Middle school:Call School Board
- Elementary school:Call School Board
Finances and disclosures
- Price:$395,000
- Price per sq. ft.:$128.83
New listings near 111 W Oaklawn Drive
- New
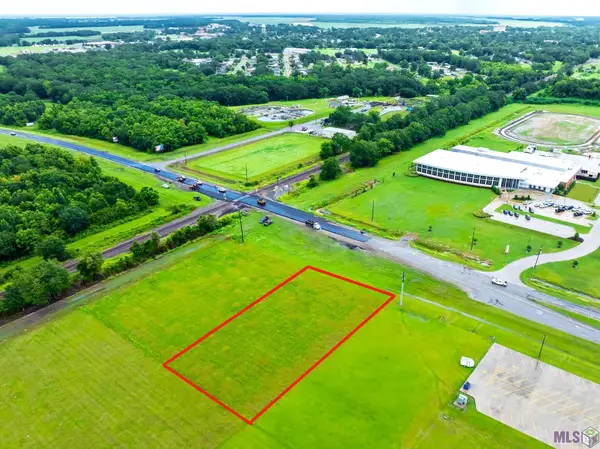 $160,000Active1 Acres
$160,000Active1 Acres1028 Northwest Blvd, Franklin, LA 70538
MLS# BY2025015113Listed by: GOOD EARTH REALTY, INC. - New
 $45,000Active1 beds 1 baths400 sq. ft.
$45,000Active1 beds 1 baths400 sq. ft.704 Ash St, Franklin, LA 70538
MLS# BR2025015314Listed by: ARD REALTY, LLC - New
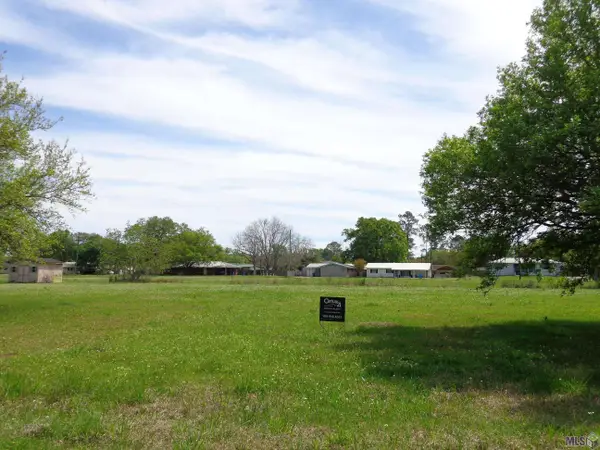 $20,000Active0 Acres
$20,000Active0 Acres914 S Luke Dr, Franklin, LA 70538
MLS# BY2024004651Listed by: CENTURY 21 ACTION REALTY INC - New
 $89,000Active1.2 Acres
$89,000Active1.2 Acres102 Main St, Franklin, LA 70538
MLS# BY2024005469Listed by: BAYOULAND REALTY INC - New
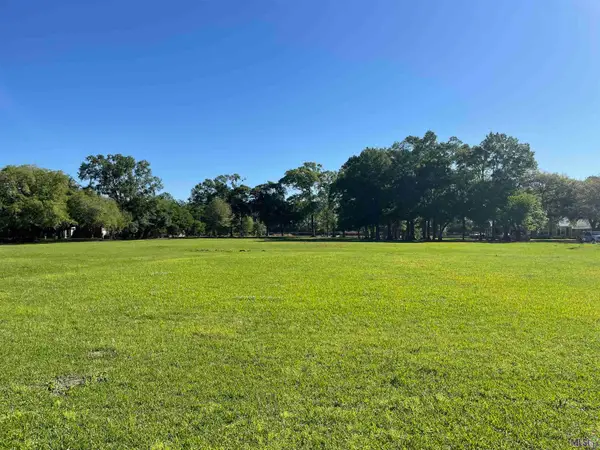 $89,000Active1.2 Acres
$89,000Active1.2 Acres106 Main St, Franklin, LA 70538
MLS# BY2024005474Listed by: BAYOULAND REALTY INC - New
 $58,000Active0.1 Acres
$58,000Active0.1 Acres1215 Main St, Franklin, LA 70538
MLS# BY2025007243Listed by: KELLER WILLIAMS REALTY BAYOU P - New
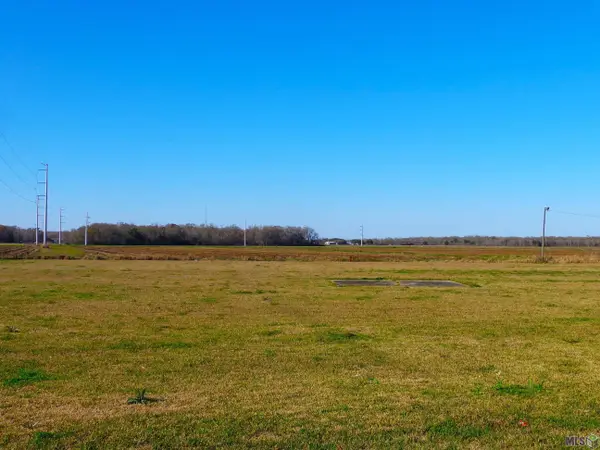 $1,100,000Active32.81 Acres
$1,100,000Active32.81 Acres1330 Northwest Blvd, Franklin, LA 70538
MLS# BY2024003167Listed by: CENTURY 21 ACTION REALTY INC - New
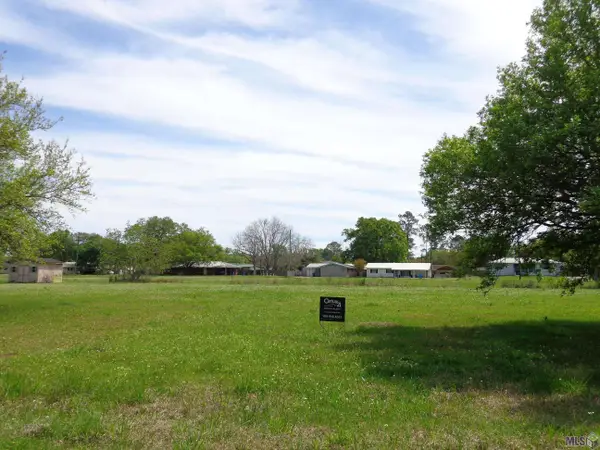 $15,400Active0 Acres
$15,400Active0 Acres926 S Luke Dr, Franklin, LA 70538
MLS# BY2024004656Listed by: CENTURY 21 ACTION REALTY INC - New
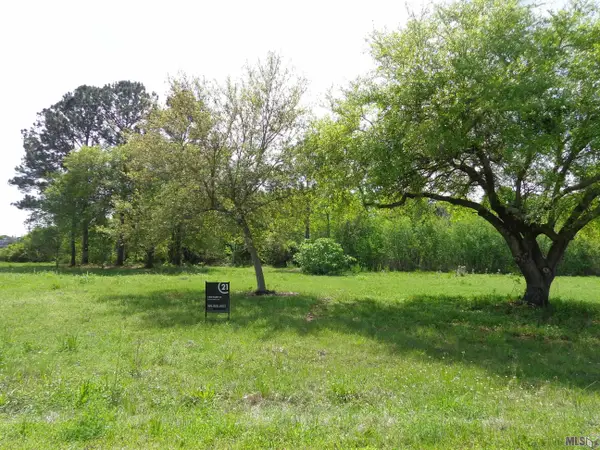 $13,200Active0 Acres
$13,200Active0 Acres1015 N Luke Dr, Franklin, LA 70538
MLS# BY2024004664Listed by: CENTURY 21 ACTION REALTY INC - New
 $20,900Active0 Acres
$20,900Active0 Acres1017 N Luke Dr, Franklin, LA 70538
MLS# BY2024004666Listed by: CENTURY 21 ACTION REALTY INC
