122 Barbour Drive, Franklin, LA 70538
Local realty services provided by:Better Homes and Gardens Real Estate Rhodes Realty
122 Barbour Drive,Franklin, LA 70538
$365,000
- 4 Beds
- 2 Baths
- 2,973 sq. ft.
- Single family
- Active
Listed by:lynette bagala
Office:mcgeescott realty
MLS#:25000030
Source:LA_RAAMLS
Price summary
- Price:$365,000
- Price per sq. ft.:$122.77
About this home
Large 4-bedroom, 2-bath home nestled on nearly an acre lot in a sought-after subdivision, beautifully adorned with majestic live oak trees and shared with the historic Oaklawn Manor Mansion. Upon entering, you'll immediately notice the spacious and inviting layout, featuring large breezeway leading to kitchen with slate floors and living room with brand-new flooring. Freshly painted in neutral color and new carpet in bedrooms.The heart of this home is the impressive kitchen, designed for both beauty and functionality. It features an enormous island and an abundance of cabinets, making it perfect for entertaining guests or preparing family meals. The kitchen dining overlooks a breathtaking pool area with a rock waterfall, surrounded by lush palm trees which is fenced for safety and enjoyment.Additionally, this home includes a double garage for convenient parking and storage plus a workshop.
Contact an agent
Home facts
- Listing ID #:25000030
- Added:265 day(s) ago
- Updated:September 16, 2025 at 01:37 PM
Rooms and interior
- Bedrooms:4
- Total bathrooms:2
- Full bathrooms:2
- Living area:2,973 sq. ft.
Heating and cooling
- Cooling:Central Air
- Heating:Central Heat, Natural Gas
Structure and exterior
- Roof:Composition
- Building area:2,973 sq. ft.
Schools
- High school:Franklin
- Middle school:Glencoe
- Elementary school:Glencoe
Finances and disclosures
- Price:$365,000
- Price per sq. ft.:$122.77
New listings near 122 Barbour Drive
- New
 $49,900Active3 beds 2 baths2,706 sq. ft.
$49,900Active3 beds 2 baths2,706 sq. ft.1004 Malcolm Street, Franklin, LA 70538
MLS# 2500003862Listed by: BRANDON E. BREAUX REAL ESTATE - New
 $90,000Active2 beds 1 baths972 sq. ft.
$90,000Active2 beds 1 baths972 sq. ft.1013 Iberia Street, Franklin, LA 70538
MLS# 2500003742Listed by: EXP REALTY, LLC - New
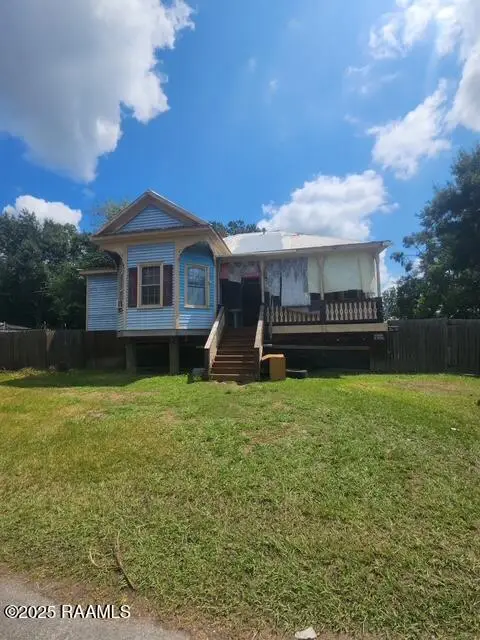 $70,000Active3 beds 2 baths2,030 sq. ft.
$70,000Active3 beds 2 baths2,030 sq. ft.602 8th Street, Franklin, LA 70538
MLS# 2500003405Listed by: EXP REALTY, LLC 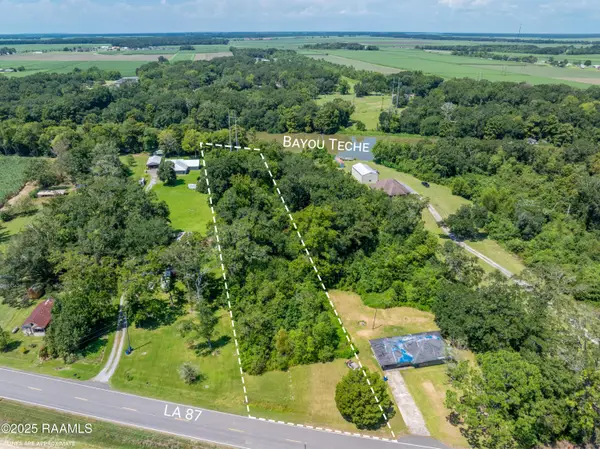 $25,000Pending1.97 Acres
$25,000Pending1.97 Acres5429 Hwy 87, Franklin, LA 70538
MLS# 2500003290Listed by: MCGEESCOTT REALTY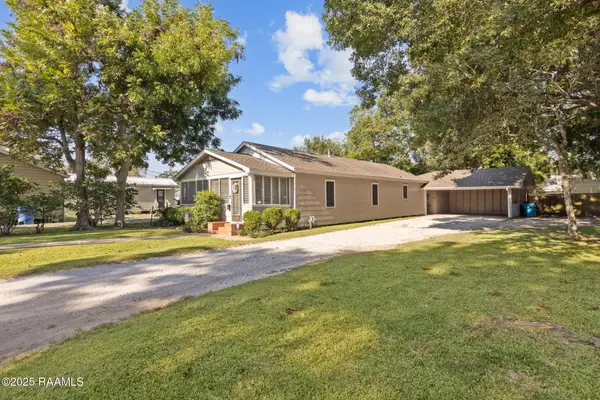 $110,000Active3 beds 1 baths1,272 sq. ft.
$110,000Active3 beds 1 baths1,272 sq. ft.1405 Weber Street, Franklin, LA 70538
MLS# 2500002294Listed by: EXP REALTY, LLC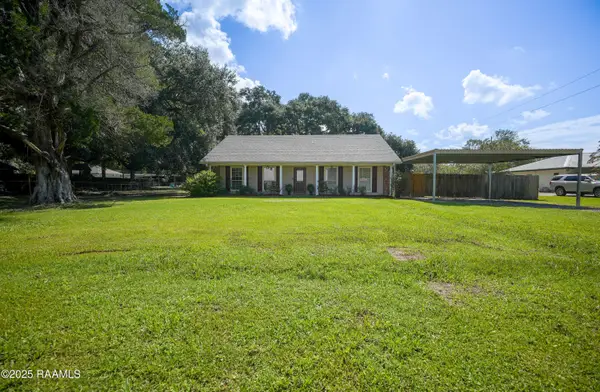 $290,000Active3 beds 2 baths2,139 sq. ft.
$290,000Active3 beds 2 baths2,139 sq. ft.127 Sawmill Street, Franklin, LA 70538
MLS# 2500003057Listed by: NEXTHOME CUTTING EDGE REALTY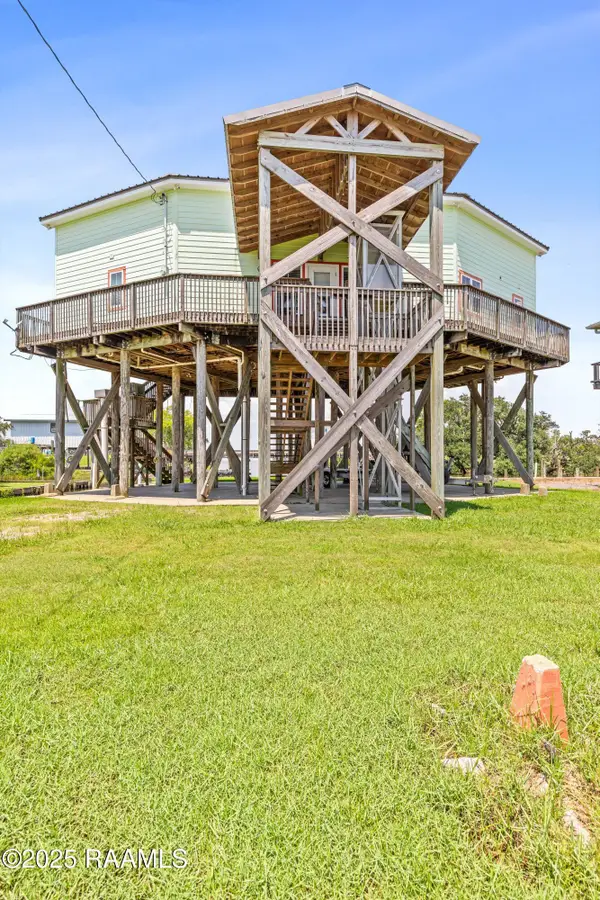 $555,000Active4 beds 3 baths1,999 sq. ft.
$555,000Active4 beds 3 baths1,999 sq. ft.127 Hammock Lane, Franklin, LA 70538
MLS# 2500002638Listed by: COLDWELL BANKER TRAHAN REAL ESTATE GROUP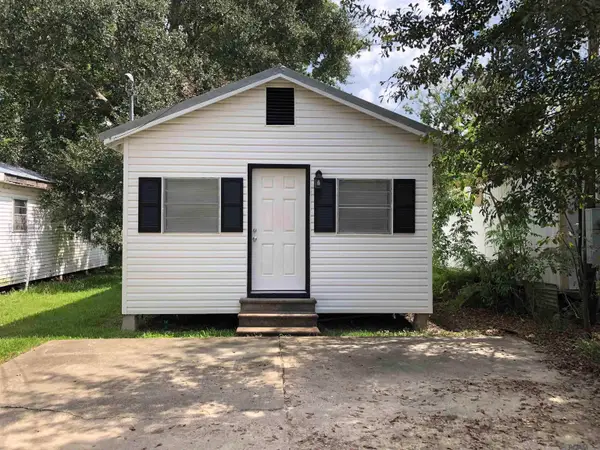 $45,000Active1 beds 1 baths400 sq. ft.
$45,000Active1 beds 1 baths400 sq. ft.704 Ash St, Franklin, LA 70538
MLS# 2025015314Listed by: ARD REALTY, LLC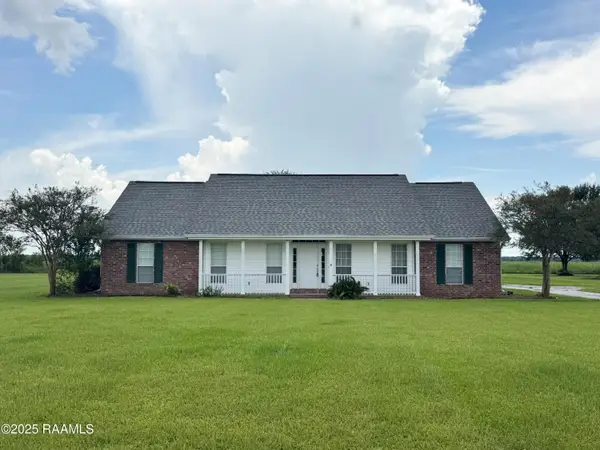 $278,000Active3 beds 3 baths1,963 sq. ft.
$278,000Active3 beds 3 baths1,963 sq. ft.9987 Hwy 182, Franklin, LA 70538
MLS# 2500002141Listed by: THOMSON REAL ESTATE $155,000Active3 beds 2 baths2,336 sq. ft.
$155,000Active3 beds 2 baths2,336 sq. ft.700 Magnolia Street, Franklin, LA 70538
MLS# 2500002166Listed by: THOMSON REAL ESTATE
