213 Clark Street, Franklin, LA 70538
Local realty services provided by:Better Homes and Gardens Real Estate Rhodes Realty

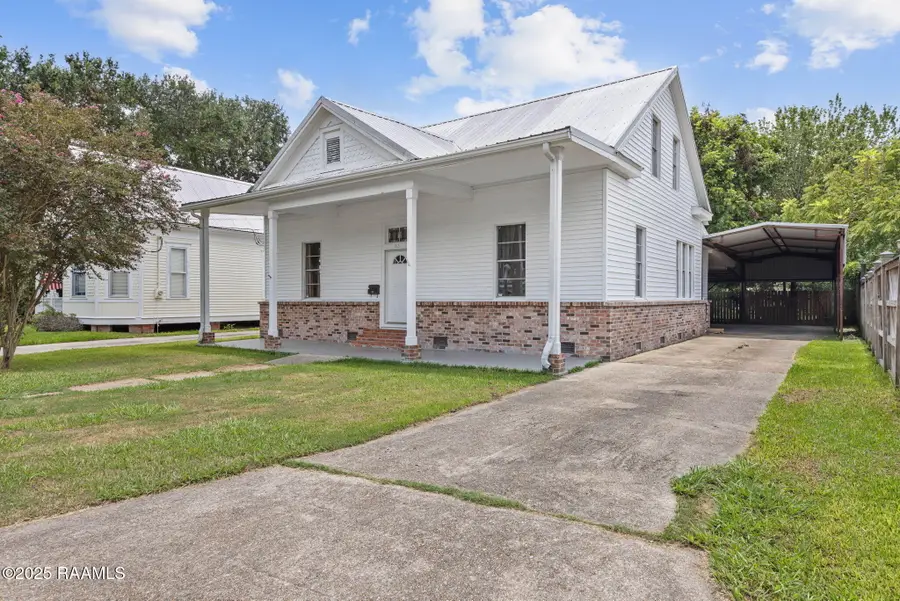
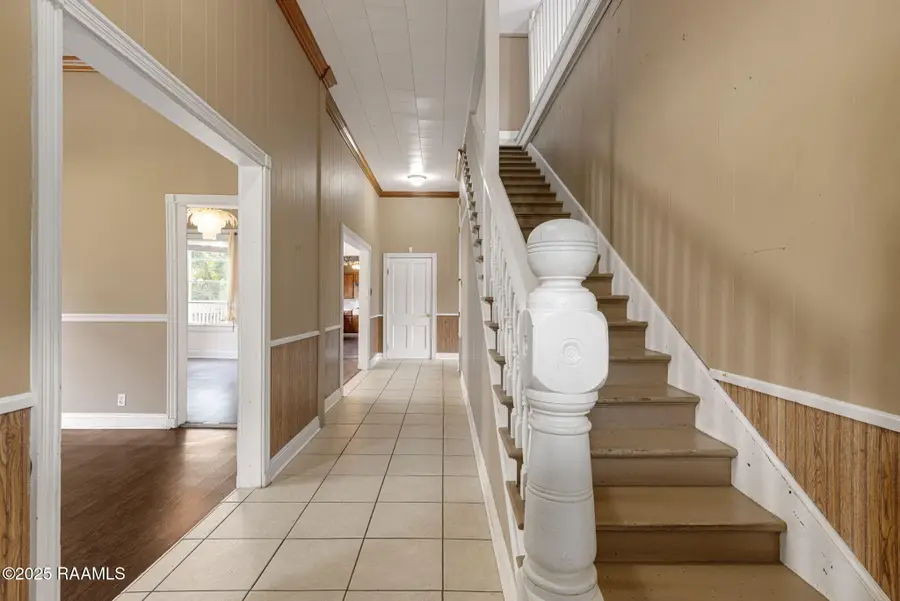
213 Clark Street,Franklin, LA 70538
$120,000
- 3 Beds
- 2 Baths
- 2,191 sq. ft.
- Single family
- Pending
Listed by:amber n doucet
Office:real broker, llc.
MLS#:2500001687
Source:LA_RAAMLS
Price summary
- Price:$120,000
- Price per sq. ft.:$54.77
About this home
Welcome to a piece of history in the highly sought-after Lamp Post District, just steps from vibrant Main Street! This charming two-story residence perfectly blends timeless character with everyday functionality, making it ideal for families or those who love classic architecture. Step through the front door and be greeted by a stunning stained glass insert, a beautiful nod to the home's historic roots. Inside, you'll find soaring 14-foot ceilings throughout the first level, filling the home with light and space. The main floor features two generously sized bedrooms, two full bathrooms, and a formal dining area ideal for hosting family dinners or gatherings. At the heart of the home is the grand foyer, showcasing an absolutely gorgeous, century-old staircase--an architectural focal point that leads to the second level. Upstairs offers a large open third bedroom or flexible space that could serve as a home office, playroom, or guest suite. Outside, you'll find ample covered parking for up to three vehicles or even your RV/camper--a rare find in a historic district.This home offers the charm of yesteryear with room to make it your own, all in a location that's walkable to downtown shops, dining, and entertainment. Whether you're drawn to the craftsmanship or the community, this one-of-a-kind property is not to be missed!
Contact an agent
Home facts
- Listing Id #:2500001687
- Added:14 day(s) ago
- Updated:August 13, 2025 at 11:44 PM
Rooms and interior
- Bedrooms:3
- Total bathrooms:2
- Full bathrooms:2
- Living area:2,191 sq. ft.
Heating and cooling
- Cooling:Central Air
- Heating:Central Heat
Structure and exterior
- Roof:Metal
- Building area:2,191 sq. ft.
- Lot area:0.14 Acres
Schools
- High school:Franklin
- Middle school:Franklin
- Elementary school:W P Foster
Utilities
- Sewer:Public Sewer
Finances and disclosures
- Price:$120,000
- Price per sq. ft.:$54.77
New listings near 213 Clark Street
- New
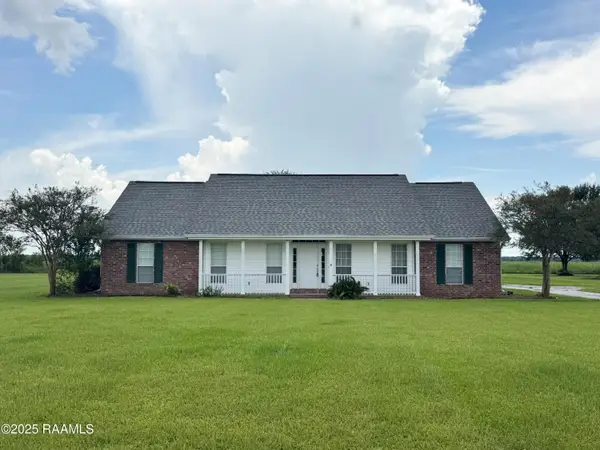 $285,000Active3 beds 3 baths1,963 sq. ft.
$285,000Active3 beds 3 baths1,963 sq. ft.9987 Hwy 182, Franklin, LA 70538
MLS# 2500002141Listed by: THOMSON REAL ESTATE - New
 $175,000Active3 beds 2 baths2,336 sq. ft.
$175,000Active3 beds 2 baths2,336 sq. ft.700 Magnolia Street, Franklin, LA 70538
MLS# 2500002166Listed by: THOMSON REAL ESTATE - New
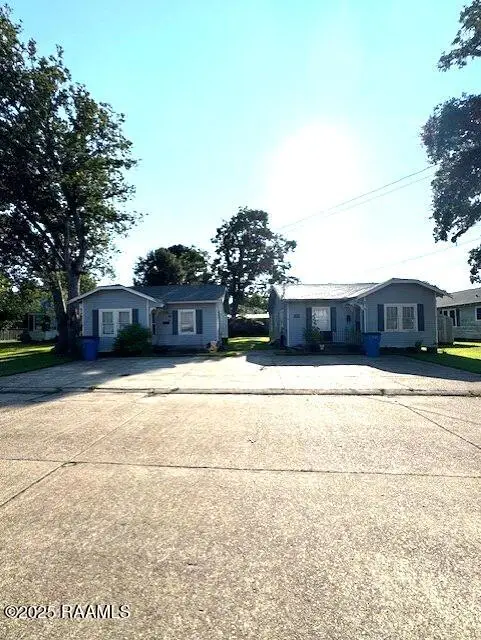 $175,000Active2 beds 1 baths900,970 sq. ft.
$175,000Active2 beds 1 baths900,970 sq. ft.608 & 610 Second Street, Franklin, LA 70538
MLS# 2500002164Listed by: THOMSON REAL ESTATE - New
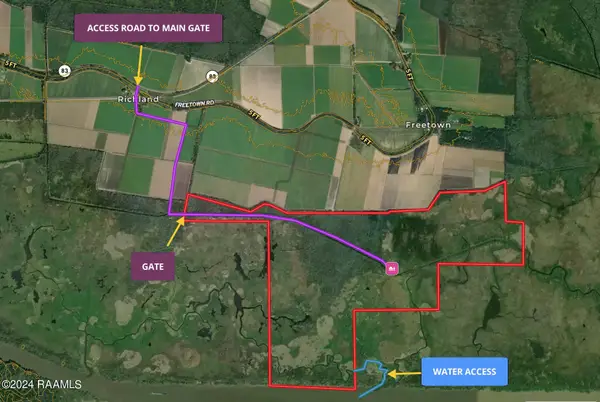 $400,000Active684 Acres
$400,000Active684 AcresTbd Freetown Road, Franklin, LA 70538
MLS# 2500002156Listed by: THE GLEASON GROUP - New
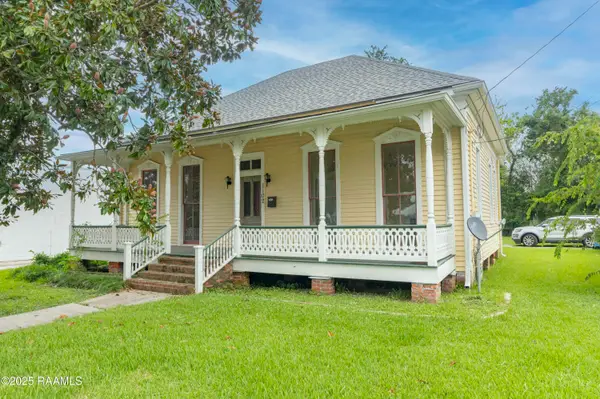 $140,000Active3 beds 1 baths1,610 sq. ft.
$140,000Active3 beds 1 baths1,610 sq. ft.1102 Main Street, Franklin, LA 70538
MLS# 2500001992Listed by: EXP REALTY, LLC  $750,000Active7 beds 8 baths6,465 sq. ft.
$750,000Active7 beds 8 baths6,465 sq. ft.99 Main Street, Franklin, LA 70538
MLS# 2512350Listed by: BRANDON E. BREAUX REAL ESTATE $115,000Active2 beds 2 baths1,136 sq. ft.
$115,000Active2 beds 2 baths1,136 sq. ft.402 Curtis Drive, Franklin, LA 70538
MLS# 2500001020Listed by: MCGEESCOTT REALTY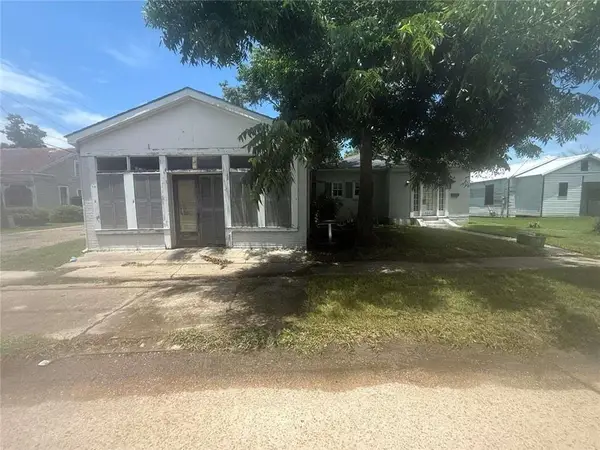 $27,500Active3 beds 1 baths1,610 sq. ft.
$27,500Active3 beds 1 baths1,610 sq. ft.808 Iberia Street, Franklin, LA 70538
MLS# 2512105Listed by: CONGRESS REALTY, INC.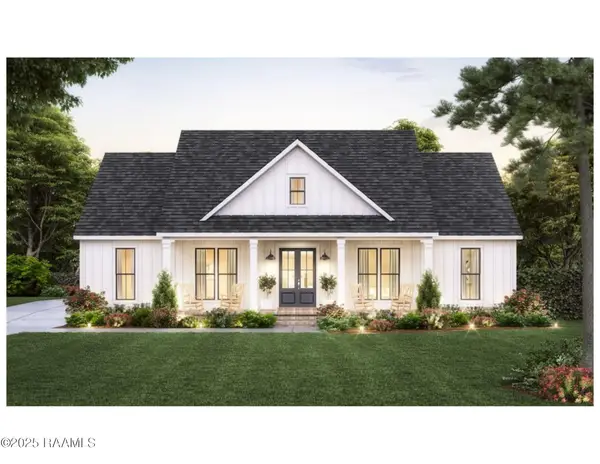 $367,800Active4 beds 3 baths1,924 sq. ft.
$367,800Active4 beds 3 baths1,924 sq. ft.11510 Baker Senior Drive, Abbeville, LA 70510
MLS# 2500001237Listed by: EXP REALTY, LLC
