307 Adams Street, Franklin, LA 70538
Local realty services provided by:Better Homes and Gardens Real Estate Rhodes Realty
Listed by: alexis peterson
Office: compass
MLS#:24006791
Source:LA_RAAMLS
Price summary
- Price:$174,900
- Price per sq. ft.:$75.65
About this home
This charming, mid-century home has tons of potential! Over 2,300 square feet of living space, 3-bedrooms, 2-bathrooms, a flex space & 2-car garage. Entering into the front door you'll step into the foyer, which flows into a hallway that leads all the way to the rear of the home. To the left of the foyer is the very spacious living room. It features large floor to ceiling windows that look upon Adams Street (some have both interior and exterior shutters that add so much character), built-in book shelves, and a fireplace. To the right of the foyer is the formal dining area. It also has floor to ceiling windows that look upon Adams Street & allow so much natural light. Just off the dining room is the kitchen complete with a breakfast area and pantry.Step into the hallway from the kitchen area and you will find the 3-large bedrooms & two bathrooms. Across the home, and just off the kitchen, is the flex space. The flex space could be used as an office area, playroom, tv room, or even a workout room. It allows access into the garage and utility space. The home sits on a modest, low maintenance lot on a beautiful street in Franklin's Historic District. Call for more information or to schedule your showing today! Home is being sold 'As-Is'. Step into the hallway from the kitchen area and you will find the 3-large bedrooms & two bathrooms. Across the home, and just off the kitchen, is the flex space. The flex space could be used as an office area, playroom, tv room, or even a workout room. It allows access into the garage and utility space. The home sits on a modest, low maintenance lot on a beautiful street in Franklin's Historic District. Call for more information or to schedule your showing today!
Contact an agent
Home facts
- Year built:1953
- Listing ID #:24006791
- Added:514 day(s) ago
- Updated:December 18, 2025 at 11:29 AM
Rooms and interior
- Bedrooms:3
- Total bathrooms:2
- Full bathrooms:2
- Living area:2,312 sq. ft.
Heating and cooling
- Cooling:Central Air
- Heating:Central Heat
Structure and exterior
- Roof:Composition
- Year built:1953
- Building area:2,312 sq. ft.
- Lot area:0.15 Acres
Schools
- High school:Franklin
- Middle school:Franklin
- Elementary school:Lagrange
Utilities
- Sewer:Public Sewer
Finances and disclosures
- Price:$174,900
- Price per sq. ft.:$75.65
New listings near 307 Adams Street
- New
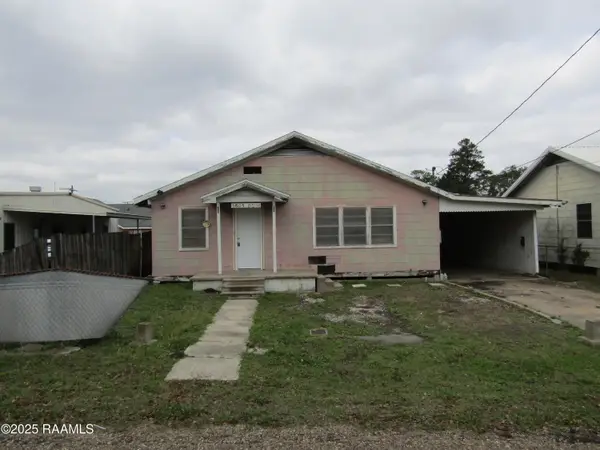 $24,900Active3 beds 2 baths1,280 sq. ft.
$24,900Active3 beds 2 baths1,280 sq. ft.1605 Gum Street, Franklin, LA 70538
MLS# 2500006247Listed by: CAFFERY REAL ESTATE, INC. - New
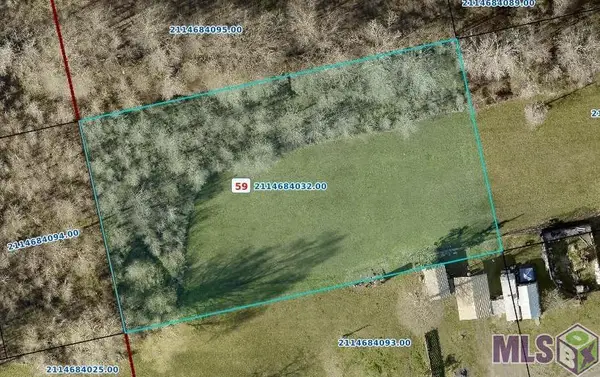 $50,000Active1.67 Acres
$50,000Active1.67 Acres15295 Highway 90 Frontage Road, Franklin, LA 70538
MLS# BY2025022202Listed by: CENTURY 21 ACTION REALTY INC - Coming Soon
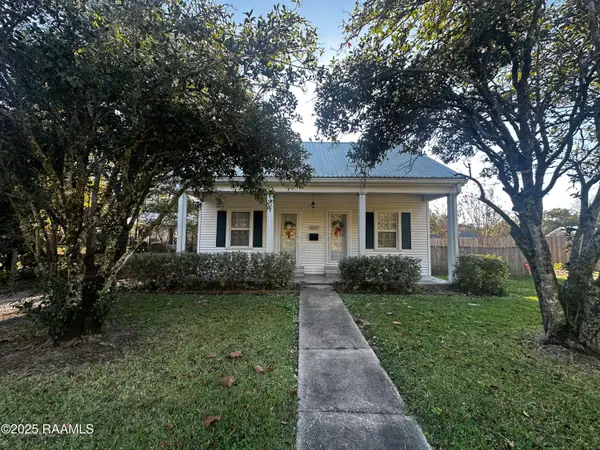 $195,000Coming Soon3 beds 1 baths
$195,000Coming Soon3 beds 1 baths11327 Highway 182, Franklin, LA 70538
MLS# 2500006023Listed by: COMPASS 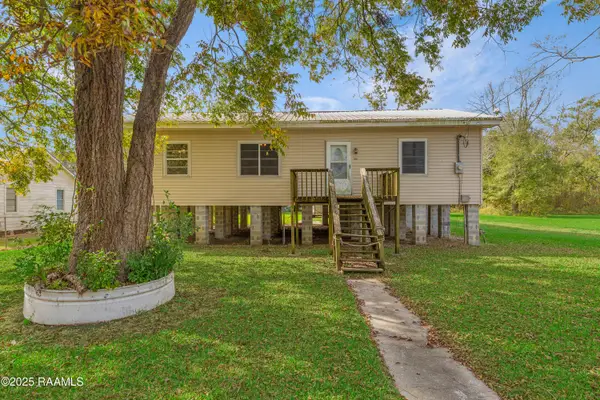 $75,000Active3 beds 1 baths1,372 sq. ft.
$75,000Active3 beds 1 baths1,372 sq. ft.805 Tenth Street, Franklin, LA 70538
MLS# 2500005707Listed by: MCGEESCOTT REALTY $160,000Active3 beds 3 baths2,696 sq. ft.
$160,000Active3 beds 3 baths2,696 sq. ft.4460 Irish Bend Road, Franklin, LA 70538
MLS# 2500005610Listed by: KEATY REAL ESTATE TEAM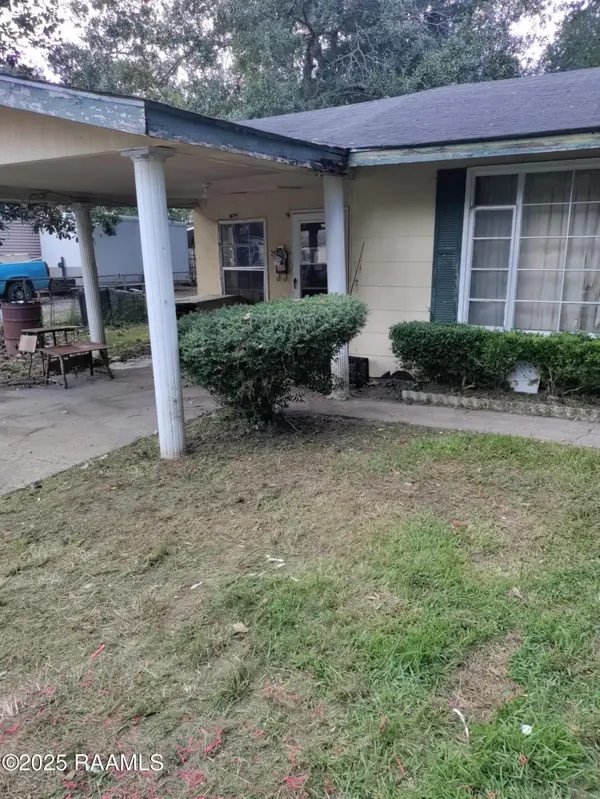 $79,000Active3 beds 2 baths2,022 sq. ft.
$79,000Active3 beds 2 baths2,022 sq. ft.821 Guidroz Street, Franklin, LA 70538
MLS# 2500005534Listed by: VYLLA HOME $50,000Active2 beds 1 baths770 sq. ft.
$50,000Active2 beds 1 baths770 sq. ft.1039 James Street, Franklin, LA 70538
MLS# 2500005569Listed by: MCGEESCOTT REALTY $25,000Active0.51 Acres
$25,000Active0.51 Acres511 W Third Street, Franklin, LA 70538
MLS# 2500005350Listed by: REAL BROKER, LLC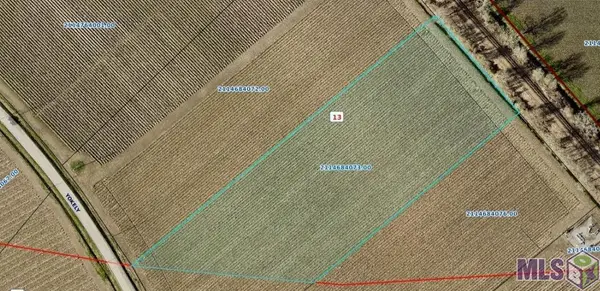 $203,000Active6.76 Acres
$203,000Active6.76 Acres1071 Yokely Rd, Franklin, LA 70538
MLS# BY2025020346Listed by: CENTURY 21 ACTION REALTY INC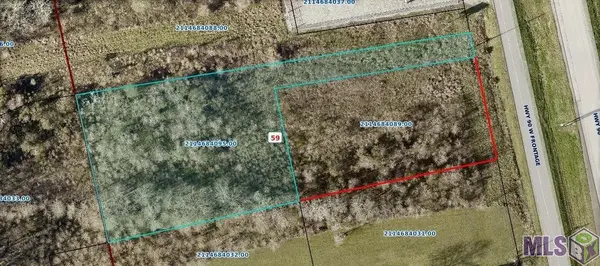 $129,000Active4.31 Acres
$129,000Active4.31 Acres15309 W Highway 90 Frontage Road, Franklin, LA 70538
MLS# BY2025020339Listed by: CENTURY 21 ACTION REALTY INC
