43394 Lauren Lane, Franklinton, LA 70438
Local realty services provided by:Better Homes and Gardens Real Estate Rhodes Realty
Listed by: amanda stevens, stephen brooks
Office: berkshire hathaway homeservices preferred, realtor
MLS#:2522047
Source:LA_CLBOR
Price summary
- Price:$329,900
- Price per sq. ft.:$144.88
About this home
~ Open House Saturday, November 22nd 10:00 am - 12:00 pm. ~ Welcome home to your own private retreat in the peaceful Bethel Woods subdivision just off Highway 25. This brand-new home sits on over 2.3 acres, surrounded by trees and open green space, perfect for anyone who loves room to roam and a little extra privacy.
Step inside and you’ll instantly feel the difference. The open floor plan is filled with natural light from oversized windows that frame the quiet wooded views. The kitchen is both stylish and practical, with quartz countertops, stainless steel appliances, a large center island, and custom cabinetry that gives you plenty of storage and workspace. One of the favorite details? The kitchen sink looks out to the front yard, so you can enjoy the view while cooking or catching up with family.
The primary suite feels like a relaxing escape with a spacious walk-in closet and spa-style bathroom featuring dual sinks and a beautiful walk-in shower. You’ll also love the covered back porch for morning coffee or sunset views, plus a roomy laundry area and double carport that make everyday living easy.
Built by 110 Builders, this home combines thoughtful design, quality craftsmanship, and modern comfort all in a quiet, country-style setting that’s close to Franklinton, Folsom and everything on the Northshore.
If you’ve been waiting for a home that gives you space, peace, and brand-new construction without compromise, this is it. Schedule your showing today and come see what life in Bethel Woods is all about.
Contact an agent
Home facts
- Year built:2025
- Listing ID #:2522047
- Added:61 day(s) ago
- Updated:November 27, 2025 at 04:08 PM
Rooms and interior
- Bedrooms:3
- Total bathrooms:2
- Full bathrooms:2
- Living area:1,621 sq. ft.
Heating and cooling
- Cooling:Central Air
- Heating:Central, Heating
Structure and exterior
- Roof:Shingle
- Year built:2025
- Building area:1,621 sq. ft.
- Lot area:2.34 Acres
Schools
- High school:wpsb
- Middle school:wpsb
- Elementary school:Wpsb
Utilities
- Water:Well
- Sewer:Treatment Plant
Finances and disclosures
- Price:$329,900
- Price per sq. ft.:$144.88
New listings near 43394 Lauren Lane
- New
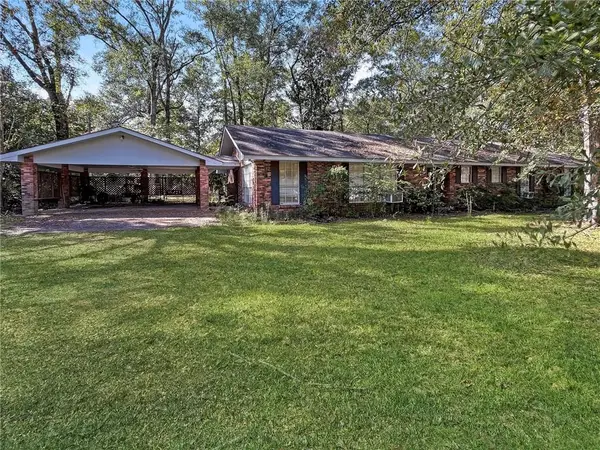 $170,000Active3 beds 2 baths2,767 sq. ft.
$170,000Active3 beds 2 baths2,767 sq. ft.1808 13th Avenue, Franklinton, LA 70438
MLS# 2531507Listed by: 1 PERCENT LISTS GULF SOUTH - New
 $425,000Active3 beds 3 baths2,423 sq. ft.
$425,000Active3 beds 3 baths2,423 sq. ft.19087 Austin Varnado Road, Franklinton, LA 70438
MLS# 2531947Listed by: REACH REAL ESTATE SOLUTIONS - New
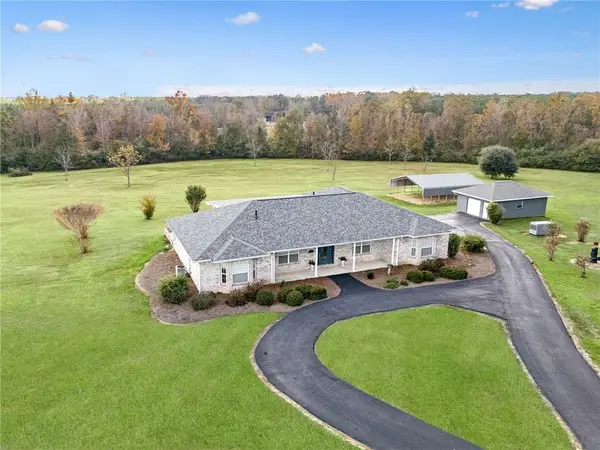 $425,000Active3 beds 3 baths2,423 sq. ft.
$425,000Active3 beds 3 baths2,423 sq. ft.19087 Austin Varnado Road, Franklinton, LA 70438
MLS# NO2531947Listed by: REACH REAL ESTATE SOLUTIONS - New
 $520,000Active3 beds 3 baths2,138 sq. ft.
$520,000Active3 beds 3 baths2,138 sq. ft.37356 Hammond Sylvest Road, Franklinton, LA 70438
MLS# 2531609Listed by: ERA TOP AGENT REALTY - New
 $119,900Active14.77 Acres
$119,900Active14.77 AcresHighway 62, Franklinton, LA 70438
MLS# 2531744Listed by: KELLER WILLIAMS REALTY SERVICES - New
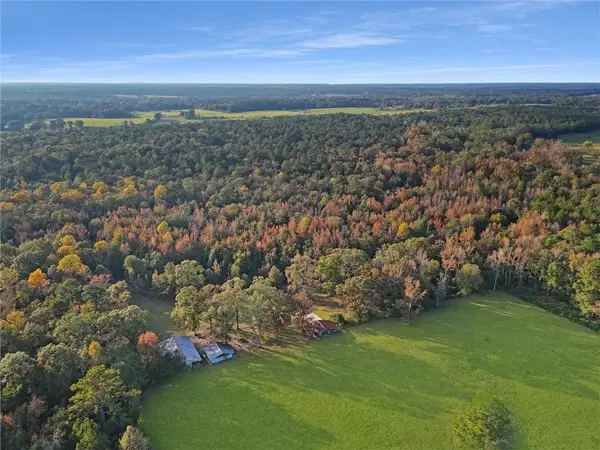 $208,000Active0 Acres
$208,000Active0 Acres30163 Red Penton Road, Franklinton, LA 70438
MLS# 2531479Listed by: 1 PERCENT LISTS GULF SOUTH - New
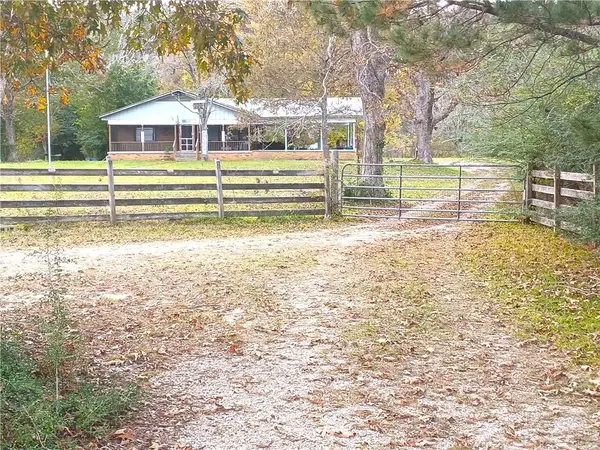 $79,900Active2 beds 1 baths1,388 sq. ft.
$79,900Active2 beds 1 baths1,388 sq. ft.24709 Pope Road, Franklinton, LA 70438
MLS# 2531498Listed by: SOUTH CENTRAL REALTY, LLC - New
 $79,900Active2 beds 1 baths1,388 sq. ft.
$79,900Active2 beds 1 baths1,388 sq. ft.24709 Pope Road, Franklinton, LA 70438
MLS# 2531498Listed by: SOUTH CENTRAL REALTY, LLC - New
 $260,000Active22.32 Acres
$260,000Active22.32 AcresSimmons Road, Franklinton, LA 70438
MLS# 2530216Listed by: EPIQUE REALTY 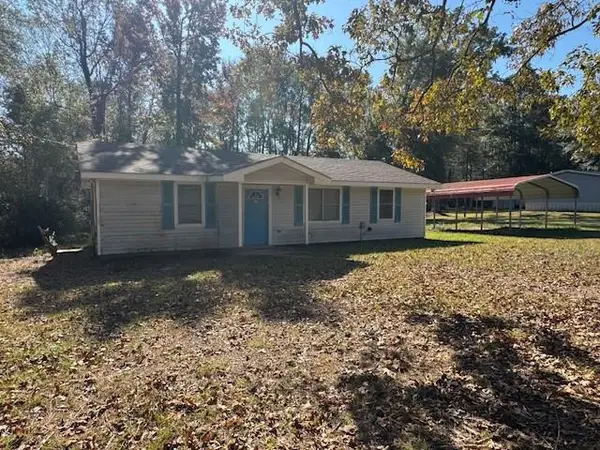 $129,900Active2 beds 2 baths1,079 sq. ft.
$129,900Active2 beds 2 baths1,079 sq. ft.2460 Greenlaw Avenue, Franklinton, LA 70438
MLS# 2531063Listed by: CALAMARI REALTY
