45017 Eden Drive, Franklinton, LA 70438
Local realty services provided by:Better Homes and Gardens Real Estate Lindsey Realty
45017 Eden Drive,Franklinton, LA 70438
$799,000
- 4 Beds
- 4 Baths
- 4,170 sq. ft.
- Single family
- Active
Listed by: kelli goings, steven goings
Office: goings group real estate services, inc.
MLS#:2507373
Source:LA_GSREIN
Price summary
- Price:$799,000
- Price per sq. ft.:$135.24
- Monthly HOA dues:$30.83
About this home
Your dream home awaits! Built in 2020 in River's Bend Subdivision this custom home features an open concept kitchen, living with kitchen featuring professional grade Kitchen Aid Commercial appliances, ice maker, butler's pantry with separate drink fridge & more. Beautiful marble island offers additional seating and workspace. Antique heart of pine floors throughout the home intricately designed. Wood beams adorn the ceiling and brick accent walls in the kitchen and formal dining room welcome guest. Easy flow for entertaining with a separate sitting area off the main kitchen and overlooking the pool & patio. The primary suite features a dreamy white marble flooring bathroom with a large walk in shower, soaking tub, double vanities, and a spacious walk in closet. Unique features such as the barrel accent ceiling with elaborate chandelier accent the soaking tub. Enjoy relaxing music while cooking or entertaining friends and family with your state of the art Sonos sound system integrated throughout the interior and exterior of the home. The outside patio boasts a sitting area with a wood burning fireplace, complete outdoor kitchen, and plenty of space for outdoor dining. Easy access to the guest half bath from the patio. Brick floors adorn the side entry. Gorgeous custom stairs with wrought Iron has the perfect nook to use as a mudroom feature located directly off the triple garage. You will be storm ready with your 22 KW whole home generator. Enjoy evenings floating in your Latham Corinthian fully automated fiberglass pool. This property boast over 30+ acres of common ground used for ATV trails, large ponds for fishing, and enjoying all the beautiful Bogue Chitto River has to offer. You get the best of both worlds with an easy commute to St Tammany or New Orleans, subdivision living on large lots, plus the common ground for play & exploring nature. This one has it all!
Contact an agent
Home facts
- Year built:2020
- Listing ID #:2507373
- Added:182 day(s) ago
- Updated:December 16, 2025 at 05:21 PM
Rooms and interior
- Bedrooms:4
- Total bathrooms:4
- Full bathrooms:3
- Half bathrooms:1
- Living area:4,170 sq. ft.
Heating and cooling
- Cooling:3+ Units, Central Air
- Heating:Central, Heating, Multiple Heating Units
Structure and exterior
- Roof:Shingle
- Year built:2020
- Building area:4,170 sq. ft.
- Lot area:1.25 Acres
Schools
- High school:Call WPSB
- Middle school:Call WPSB
- Elementary school:Call WPSB
Utilities
- Water:Well
- Sewer:Septic Tank
Finances and disclosures
- Price:$799,000
- Price per sq. ft.:$135.24
New listings near 45017 Eden Drive
- New
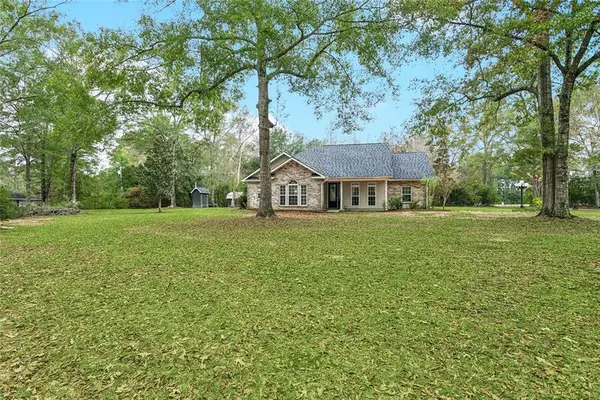 $353,500Active3 beds 2 baths2,185 sq. ft.
$353,500Active3 beds 2 baths2,185 sq. ft.25477 S Choctaw Drive, Franklinton, LA 70438
MLS# 2534049Listed by: WATERMARK REALTY, LLC - New
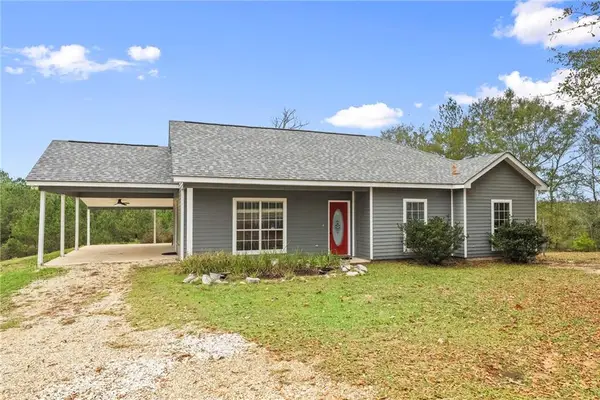 $265,000Active3 beds 2 baths1,313 sq. ft.
$265,000Active3 beds 2 baths1,313 sq. ft.20537 Choctaw Road, Franklinton, LA 70438
MLS# 2534443Listed by: GOINGS GROUP REAL ESTATE SERVICES, INC. - New
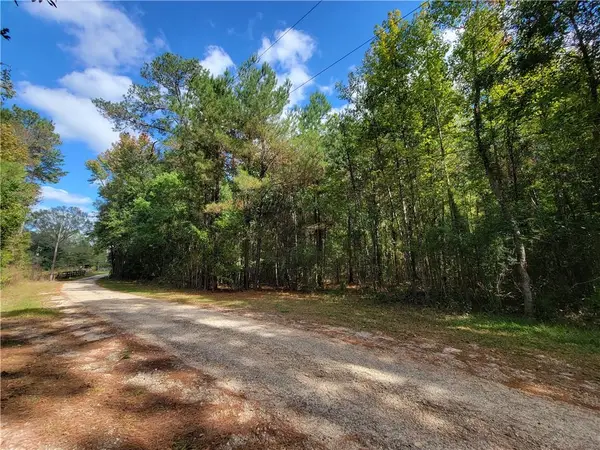 $90,000Active6.23 Acres
$90,000Active6.23 Acres14042 Mill Creek Road, Franklinton, LA 70438
MLS# 2534530Listed by: KLM REALTY GROUP LLC - New
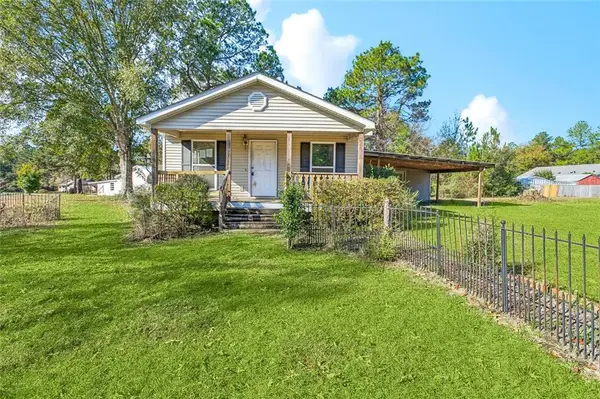 $135,000Active3 beds 2 baths1,358 sq. ft.
$135,000Active3 beds 2 baths1,358 sq. ft.42952 River Birch Lane, Franklinton, LA 70438
MLS# 2534382Listed by: COMMUNITY REALESTATE LLC - New
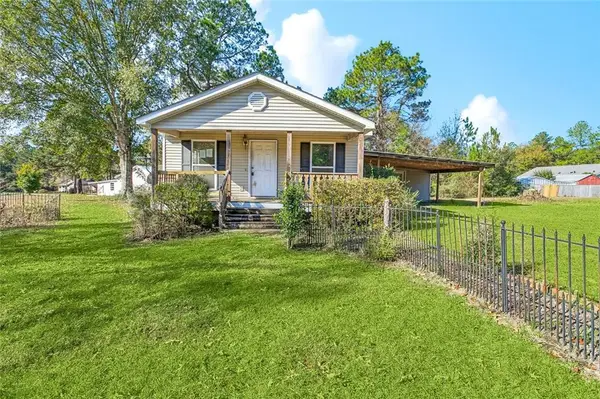 $135,000Active3 beds 2 baths1,358 sq. ft.
$135,000Active3 beds 2 baths1,358 sq. ft.42952 River Birch Lane, Franklinton, LA 70438
MLS# NO2534382Listed by: COMMUNITY REALESTATE LLC - New
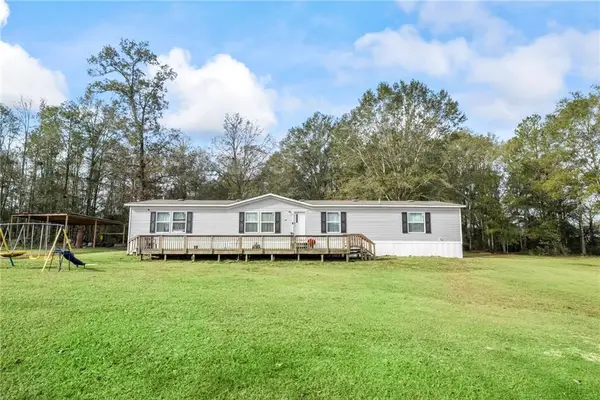 $219,000Active4 beds 2 baths2,001 sq. ft.
$219,000Active4 beds 2 baths2,001 sq. ft.38036 Mike Fisher Road, Franklinton, LA 70438
MLS# 2534211Listed by: KELLER WILLIAMS REALTY SERVICES - New
 $219,000Active4 beds 2 baths2,001 sq. ft.
$219,000Active4 beds 2 baths2,001 sq. ft.38036 Mike Fisher Road, Franklinton, LA 70438
MLS# 2534211Listed by: KELLER WILLIAMS REALTY SERVICES - New
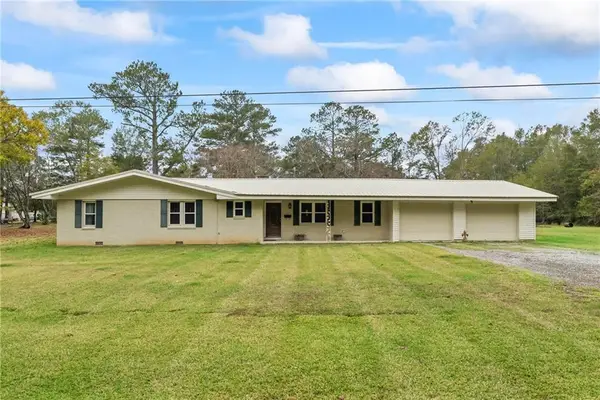 $228,000Active3 beds 2 baths1,742 sq. ft.
$228,000Active3 beds 2 baths1,742 sq. ft.1106 Dr James Stafford Road, Franklinton, LA 70438
MLS# 2533922Listed by: GOINGS GROUP REAL ESTATE SERVICES, INC. - New
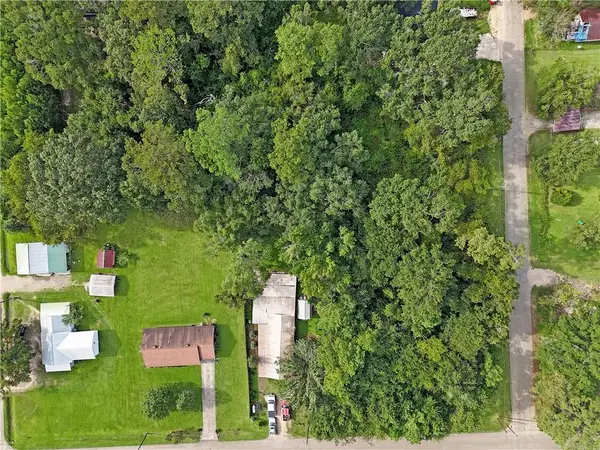 $27,500Active1.26 Acres
$27,500Active1.26 Acres1527 Parker Street, Franklinton, LA 70438
MLS# 2532862Listed by: KELLER WILLIAMS NOLA NORTHLAKE 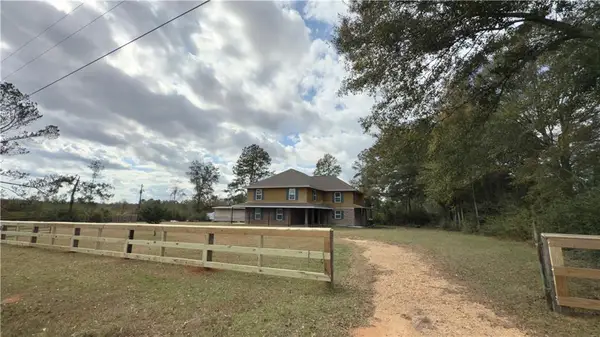 $370,000Active5 beds 5 baths4,077 sq. ft.
$370,000Active5 beds 5 baths4,077 sq. ft.27535 Cooper Road, Franklinton, LA 70438
MLS# 2532880Listed by: REALTY ONE GROUP IMMOBILIA
