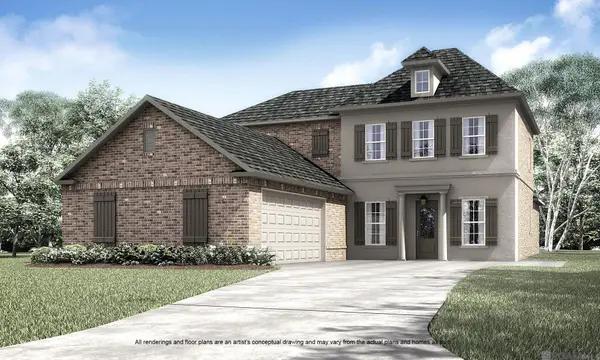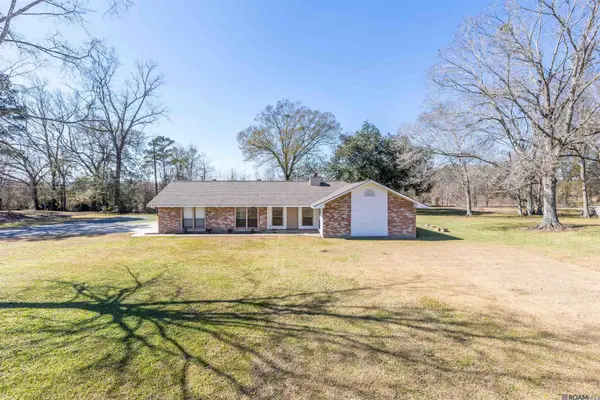12063 Clare Ct, Geismar, LA 70734
Local realty services provided by:Better Homes and Gardens Real Estate Tiger Town
Listed by: jennifer waguespack
Office: keller williams realty red stick partners
MLS#:2025020740
Source:LA_GBRMLS
Price summary
- Price:$383,365
- Price per sq. ft.:$139.2
About this home
Introducing the “Hughes” floor plan by Level Homes to Clare Court!! The Hughes is a one-story floor plan featuring four beds, two full baths and an office, with just over 2100 sq feet of living and zero wasted space! You will enter the home from the front porch with exposed cypress beams into an actual foyer which leads you into an open living, dining and kitchen. The living room is centered around a vent-less gas fireplace with a granite surround and has room for “optional” built in wall units and is separated from the kitchen by a stained exposed beam. The gourmet kitchen features custom-painted cabinets with under cabinet lighting and 5" cabinet pulls, large center island with pendant lights, stainless steel appliances, 3 cm White G granite countertops and a white subway tile backsplash. French doors close off the office from the living space. The master suite is spacious and features a spa-like bath with separate tub and shower, dual vanities with framed mirrors and a HUGE walk-in closet. The additional three bedrooms are very spacious as well with a shared hall full bath with dual sinks. There is a mudroom with space for an “optional” mud bench or desk and a spacious laundry room with a built-in wall cabinet located off the garage entry. The yard will be professionally landscaped and fully sodded. Estimated completion date of April 2026, buyers can pick/approve certain colors and options for a limited period of time. Clare Court is one-street made up of 37 spacious lots and is one of Ascension's newest communities! Other lots and plans available. *The completed pictures are not of the actual home but are of the same floorplan; colors and options may vary.
Contact an agent
Home facts
- Year built:2026
- Listing ID #:2025020740
- Added:93 day(s) ago
- Updated:February 11, 2026 at 03:49 PM
Rooms and interior
- Bedrooms:4
- Total bathrooms:2
- Full bathrooms:2
- Living area:2,139 sq. ft.
Heating and cooling
- Heating:Central
Structure and exterior
- Year built:2026
- Building area:2,139 sq. ft.
- Lot area:0.21 Acres
Utilities
- Water:Public
- Sewer:Public Sewer
Finances and disclosures
- Price:$383,365
- Price per sq. ft.:$139.2
New listings near 12063 Clare Ct
- New
 $355,490Active3 beds 2 baths1,702 sq. ft.
$355,490Active3 beds 2 baths1,702 sq. ft.12071 Clare Ct, Geismar, LA 70734
MLS# 2026002563Listed by: KELLER WILLIAMS REALTY RED STICK PARTNERS - New
 $499,910Active5 beds 4 baths3,210 sq. ft.
$499,910Active5 beds 4 baths3,210 sq. ft.12077 Clare Ct, Geismar, LA 70734
MLS# 2026002569Listed by: KELLER WILLIAMS REALTY RED STICK PARTNERS - New
 $399,900Active3 beds 2 baths1,834 sq. ft.
$399,900Active3 beds 2 baths1,834 sq. ft.36388 Belle Reserve Ave, Geismar, LA 70734
MLS# 2026002502Listed by: SOUTHLAND PROPERTIES INC  $279,900Pending3 beds 2 baths1,622 sq. ft.
$279,900Pending3 beds 2 baths1,622 sq. ft.10601 Lakeview Dr, Geismar, LA 70734
MLS# 2026002397Listed by: MGL REALTORS- Coming Soon
 $375,000Coming Soon3 beds 3 baths
$375,000Coming Soon3 beds 3 baths12490 Plantation Creek Dr, Geismar, LA 70734
MLS# BR2026002181Listed by: PIVOT REALTY - New
 $175,000Active3 beds 2 baths1,398 sq. ft.
$175,000Active3 beds 2 baths1,398 sq. ft.37108 Ellem Rd, Geismar, LA 70734
MLS# 2026002191Listed by: KELLER WILLIAMS REALTY-FIRST CHOICE - New
 $650,000Active5 beds 4 baths2,828 sq. ft.
$650,000Active5 beds 4 baths2,828 sq. ft.36258 Cypress Way, Geismar, LA 70734
MLS# 2026002158Listed by: VILLAR & CO REAL ESTATE - New
 $675,000Active4 beds 4 baths3,116 sq. ft.
$675,000Active4 beds 4 baths3,116 sq. ft.36267 Bluff Heritage Ave, Geismar, LA 70734
MLS# 2026002022Listed by: VILLAR & CO REAL ESTATE  $265,000Pending3 beds 2 baths1,584 sq. ft.
$265,000Pending3 beds 2 baths1,584 sq. ft.12501 Dutchtown Villa Dr, Geismar, LA 70734
MLS# 2026001948Listed by: RE/MAX SELECT- New
 $75,000Active3 beds 2 baths987 sq. ft.
$75,000Active3 beds 2 baths987 sq. ft.11027 Stevenson Rd, Geismar, LA 70734
MLS# 2026001923Listed by: KELLER WILLIAMS REALTY-FIRST CHOICE

