12365 Oak Colony Dr, Geismar, LA 70734
Local realty services provided by:Better Homes and Gardens Real Estate Tiger Town
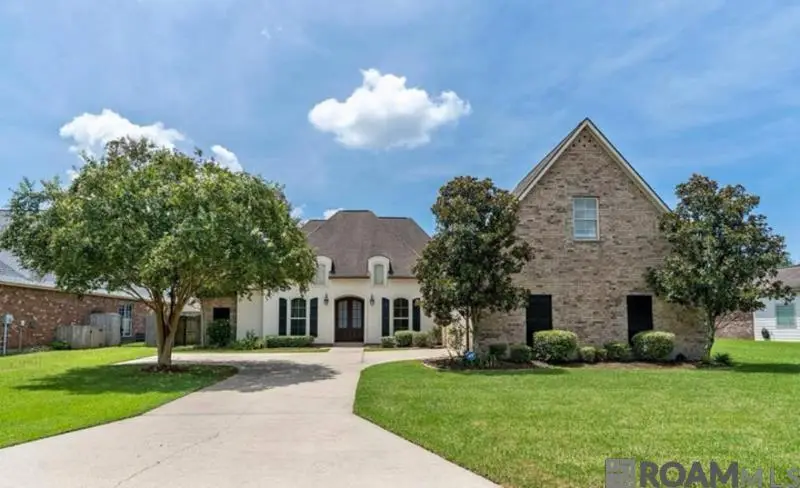
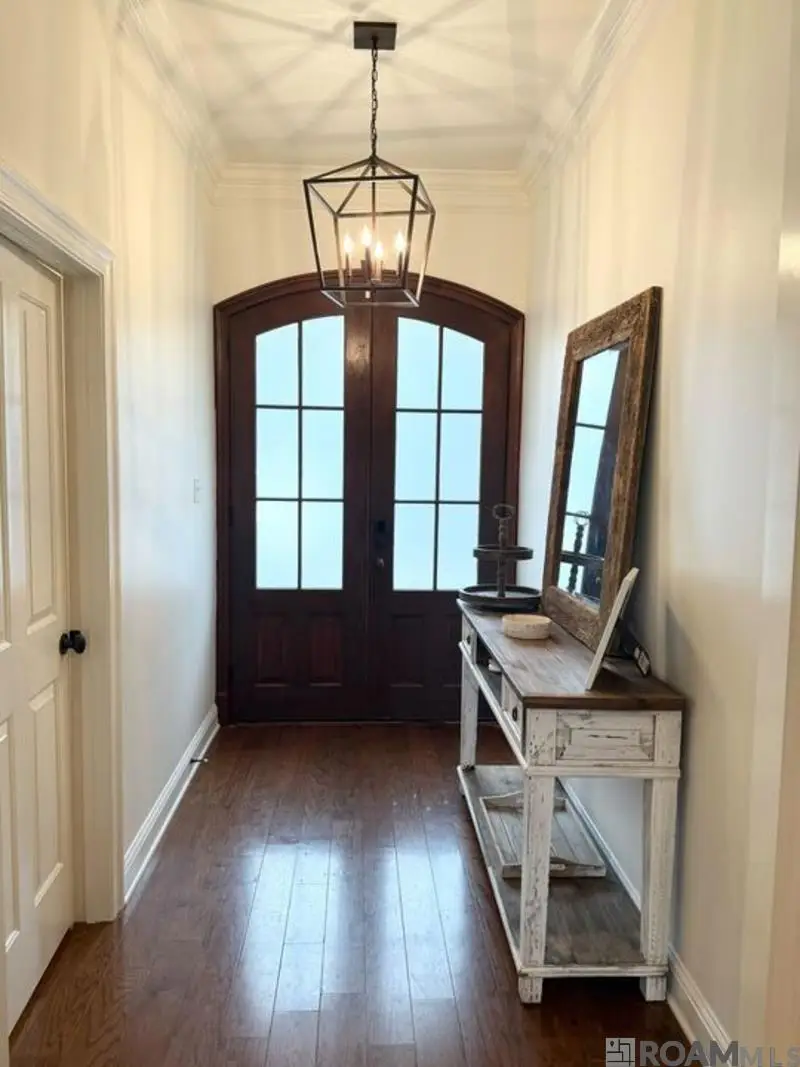
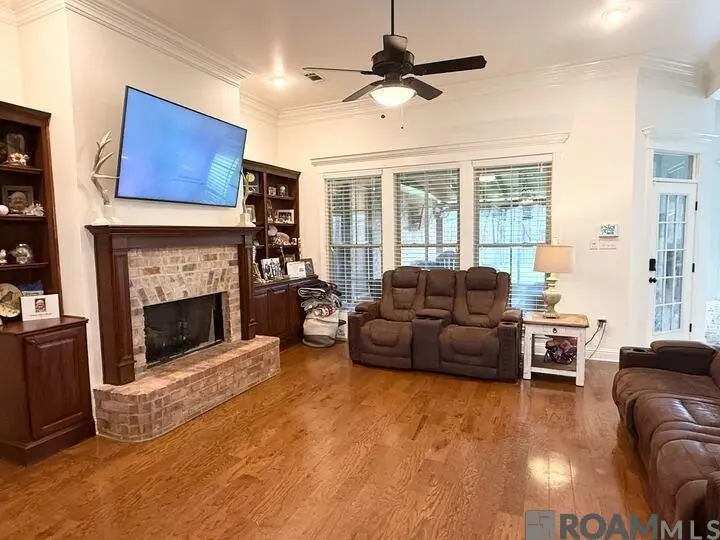
12365 Oak Colony Dr,Geismar, LA 70734
$478,900
- 4 Beds
- 3 Baths
- 2,983 sq. ft.
- Single family
- Active
Listed by:kurt clements
Office:listwithfreedom.com, inc
MLS#:2025012638
Source:LA_GBRMLS
Price summary
- Price:$478,900
- Price per sq. ft.:$160.54
About this home
NEW ROOF, NEW A/Cs, Whole House Generator, and Fresh Paint!!! This custom-designed, French-country home in the highly desirable Oak Alley Estates features a triple-split floor plan with 4 bedrooms and 3 bathrooms, plus an office and large bonus room. Located minutes from I-10, the home features a living room with tall ceilings, wood floors, and built-in cabinets flanking a brick hearth gas fireplace that overlooks the rear screen porch and backyard. The kitchen features slab granite countertops, a prep island, stainless steel appliances with a gas cooktop, a walk-in pantry, a dishwasher, a wall oven, and a microwave. The custom-stained Lyptus wood cabinetry features under-counter lighting and deep storage drawers, opening to a spacious keeping room with cathedral ceilings and new travertine floors. The master bedroom offers a luxurious ensuite bath with dual vanities, dual closets, an oversized jetted tub, oil-rubbed bronze fixtures, and a separate tiled shower. Bedrooms 2 and 3 share a Hollywood bath, each with its own vanity. The 4th bedroom, ideal as a guest suite, is separate from the other rooms and features its own bathroom, providing easy access to the kitchen. The oversized walk-in laundry and mudroom features wall cabinets and a mop sink. The 23x18 bonus room over the garage is perfect for a theater, playroom, or a potential 5th bedroom. The home also features a screen porch leading to an extended pergola-covered patio. The backyard offers a good size with side gate access, a privacy wood fence, and a storage building. Additional features include updated travertine tile floors in the kitchen, keeping room, and wet rooms, detailed millwork and trim throughout, ceiling fans, TV wall mounts, two-car garage with extra storage, WHOLE House Generator, and convenient access to shopping, entertainment, and dining.
Contact an agent
Home facts
- Year built:2006
- Listing Id #:2025012638
- Added:37 day(s) ago
- Updated:August 08, 2025 at 02:50 PM
Rooms and interior
- Bedrooms:4
- Total bathrooms:3
- Full bathrooms:3
- Living area:2,983 sq. ft.
Heating and cooling
- Heating:Central, Gas Heat
Structure and exterior
- Year built:2006
- Building area:2,983 sq. ft.
- Lot area:0.28 Acres
Utilities
- Water:Public
- Sewer:Public Sewer
Finances and disclosures
- Price:$478,900
- Price per sq. ft.:$160.54
New listings near 12365 Oak Colony Dr
- New
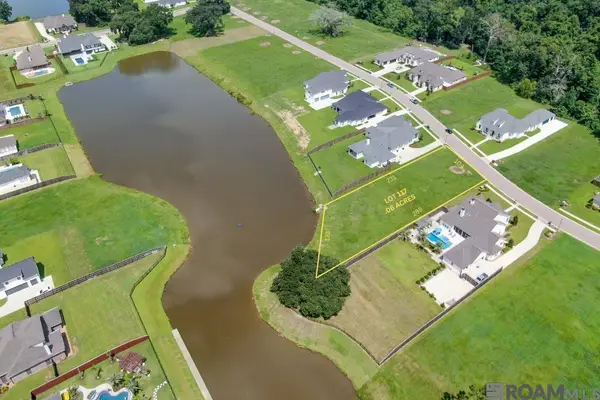 $230,000Active0.6 Acres
$230,000Active0.6 AcresLot 117 Westin Ridge Dr, Geismar, LA 70734
MLS# 2025014676Listed by: PINO & ASSOCIATES - New
 $270,000Active3 beds 2 baths1,623 sq. ft.
$270,000Active3 beds 2 baths1,623 sq. ft.12237 Spring Valley Dr, Geismar, LA 70734
MLS# 2025014447Listed by: NEXTHOME SOLUTIONS  $399,000Active4 beds 3 baths2,697 sq. ft.
$399,000Active4 beds 3 baths2,697 sq. ft.12028 Hollywood Park Dr, Geismar, LA 70734
MLS# 2025014210Listed by: SUPREME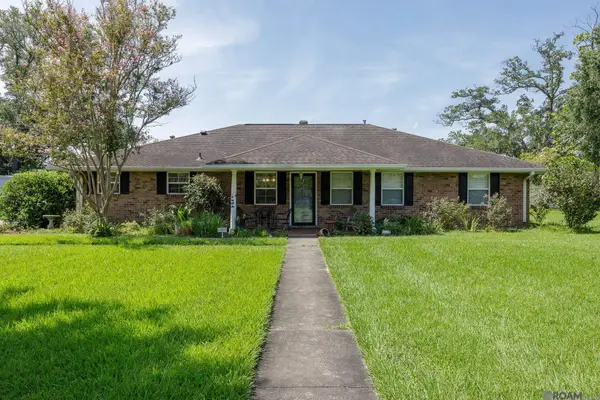 $290,000Active3 beds 2 baths1,716 sq. ft.
$290,000Active3 beds 2 baths1,716 sq. ft.37055 John St, Geismar, LA 70734
MLS# 2025014173Listed by: KELLER WILLIAMS REALTY-FIRST CHOICE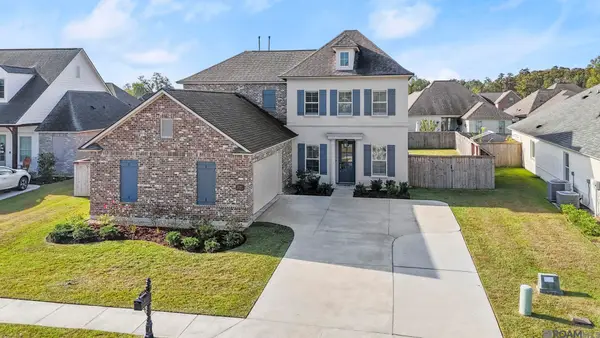 $530,000Active5 beds 4 baths3,210 sq. ft.
$530,000Active5 beds 4 baths3,210 sq. ft.36397 Belle Savanne Ave, Geismar, LA 70734
MLS# 2025014012Listed by: CRAFT REALTY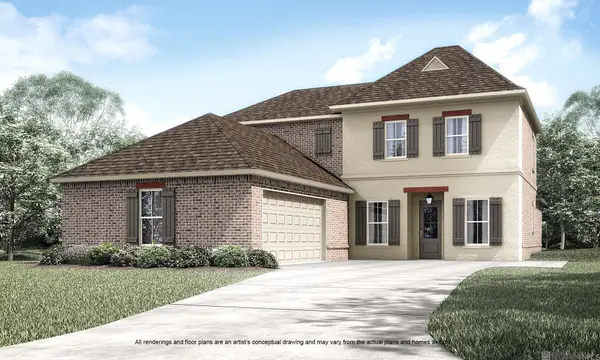 $520,026Pending5 beds 4 baths3,210 sq. ft.
$520,026Pending5 beds 4 baths3,210 sq. ft.12098 Clare Ct, Geismar, LA 70734
MLS# 2025013878Listed by: KELLER WILLIAMS REALTY RED STICK PARTNERS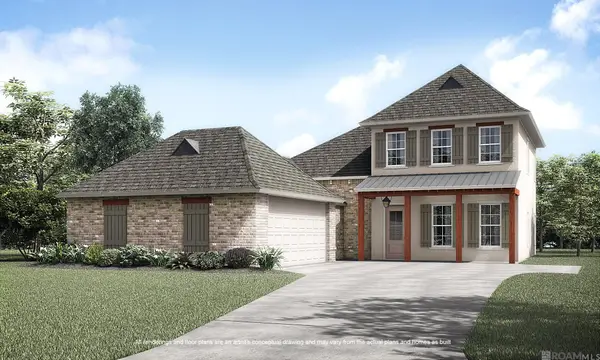 $514,690Pending4 beds 3 baths2,810 sq. ft.
$514,690Pending4 beds 3 baths2,810 sq. ft.36142 Belle Parc Ave, Geismar, LA 70734
MLS# 2025013845Listed by: KELLER WILLIAMS REALTY RED STICK PARTNERS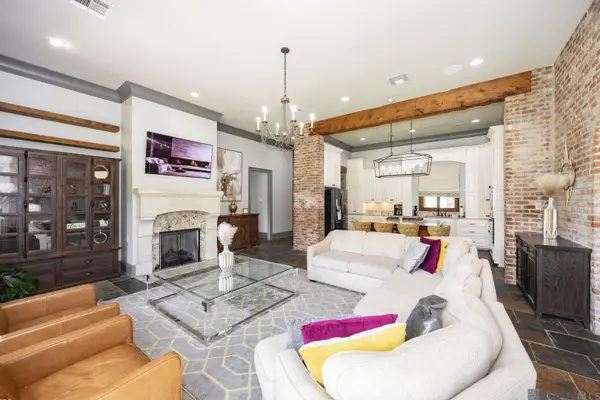 $579,999Active4 beds 3 baths3,198 sq. ft.
$579,999Active4 beds 3 baths3,198 sq. ft.12388 Legacy Hills Dr, Geismar, LA 70734
MLS# 2025013834Listed by: THE GEAUXMEZ GROUP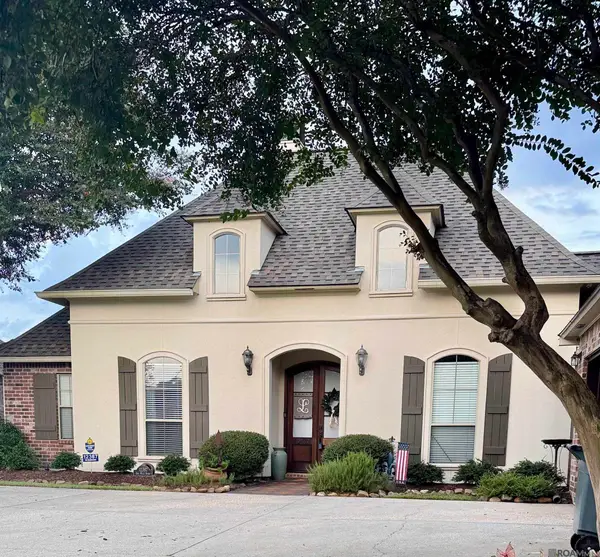 $349,900Pending3 beds 2 baths1,875 sq. ft.
$349,900Pending3 beds 2 baths1,875 sq. ft.12387 Old Millstone Dr, Geismar, LA 70734
MLS# 2025013685Listed by: LPT REALTY, LLC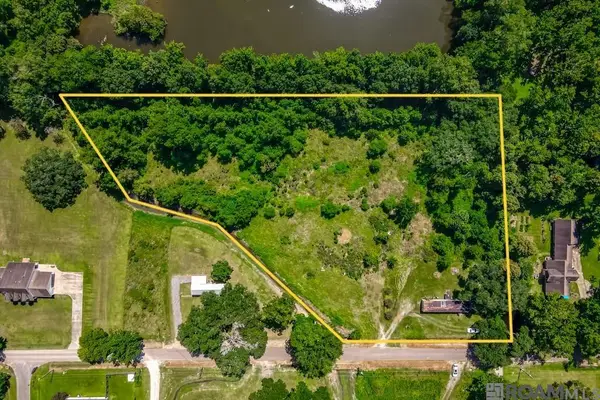 $240,000Active3.03 Acres
$240,000Active3.03 Acres11026/11036 Lakeview Dr, Geismar, LA 70734
MLS# 2025013680Listed by: FORTHRIGHT REAL ESTATE SERVICES
