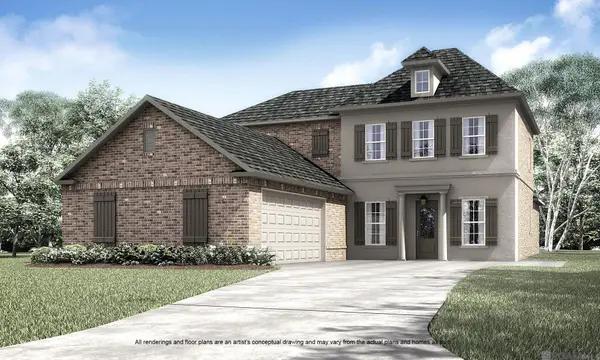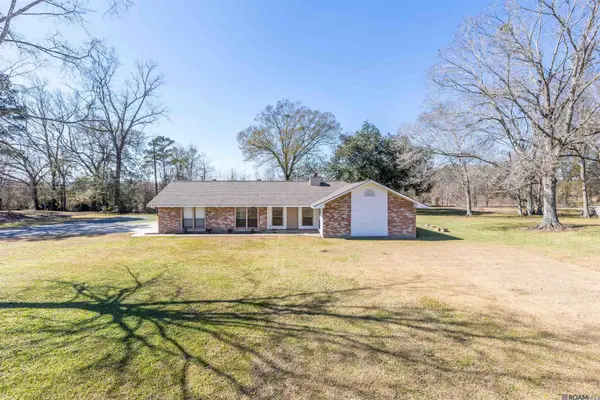36262 Belle Parc Ave, Geismar, LA 70734
Local realty services provided by:Better Homes and Gardens Real Estate Tiger Town
Listed by: jennifer waguespack
Office: keller williams realty red stick partners
MLS#:2025016808
Source:LA_GBRMLS
Price summary
- Price:$347,000
- Price per sq. ft.:$146.54
About this home
Parker A by Level Homes is a thoughtfully designed 1,759 sq. ft. home featuring three bedrooms, two baths, and an open-concept layout that maximizes space and functionality. The living room and kitchen flow seamlessly together, and the dining room is set off the kitchen and overlooks the rear yard. The stunning kitchen features custom painted cabinetry with 5” hardware pulls, 3 cm granite countertops with a white subway tile backsplash, spacious center island with sink and over hanging pendant lighting, stainless steel appliances and a walk-in corner pantry. The living room is spacious and provides access to the covered rear porch, perfect for outdoor enjoyment. The primary suite is tucked away at the back of the home for privacy, featuring a large bedroom, ensuite bath with dual vanities, a soaking tub, a separate shower, and a walk-in closet. The secondary bedrooms are located on the opposite side of the home and share a full bath. The mud room / laundry room is located off the garage entry and has room for an “optional” mud bench, desk &/or additional laundry cabinet options. The yard will be professionally landscaped and fully sodded. THIS IS PROPOSED CONSTRUCTION THAT CAN BE BUILT WITHIN 6 MONTHS FROM THE TIME OF CONTRACT. BUYERS CAN CUSTOMIZE AT THE BUILDER’S DESIGN CENTER. Belle Savanne is a walkable neighborhood with scenic lakes, green space, and a resort-style pool with cabana. Other homesites and floor plans available.
Contact an agent
Home facts
- Year built:2026
- Listing ID #:2025016808
- Added:155 day(s) ago
- Updated:February 11, 2026 at 03:49 PM
Rooms and interior
- Bedrooms:3
- Total bathrooms:2
- Full bathrooms:2
- Living area:1,759 sq. ft.
Heating and cooling
- Heating:Central
Structure and exterior
- Year built:2026
- Building area:1,759 sq. ft.
- Lot area:0.17 Acres
Utilities
- Water:Public
- Sewer:Public Sewer
Finances and disclosures
- Price:$347,000
- Price per sq. ft.:$146.54
New listings near 36262 Belle Parc Ave
- New
 $355,490Active3 beds 2 baths1,702 sq. ft.
$355,490Active3 beds 2 baths1,702 sq. ft.12071 Clare Ct, Geismar, LA 70734
MLS# 2026002563Listed by: KELLER WILLIAMS REALTY RED STICK PARTNERS - New
 $499,910Active5 beds 4 baths3,210 sq. ft.
$499,910Active5 beds 4 baths3,210 sq. ft.12077 Clare Ct, Geismar, LA 70734
MLS# 2026002569Listed by: KELLER WILLIAMS REALTY RED STICK PARTNERS - New
 $399,900Active3 beds 2 baths1,834 sq. ft.
$399,900Active3 beds 2 baths1,834 sq. ft.36388 Belle Reserve Ave, Geismar, LA 70734
MLS# 2026002502Listed by: SOUTHLAND PROPERTIES INC  $279,900Pending3 beds 2 baths1,622 sq. ft.
$279,900Pending3 beds 2 baths1,622 sq. ft.10601 Lakeview Dr, Geismar, LA 70734
MLS# 2026002397Listed by: MGL REALTORS- Coming Soon
 $375,000Coming Soon3 beds 3 baths
$375,000Coming Soon3 beds 3 baths12490 Plantation Creek Dr, Geismar, LA 70734
MLS# BR2026002181Listed by: PIVOT REALTY - New
 $175,000Active3 beds 2 baths1,398 sq. ft.
$175,000Active3 beds 2 baths1,398 sq. ft.37108 Ellem Rd, Geismar, LA 70734
MLS# 2026002191Listed by: KELLER WILLIAMS REALTY-FIRST CHOICE - New
 $650,000Active5 beds 4 baths2,828 sq. ft.
$650,000Active5 beds 4 baths2,828 sq. ft.36258 Cypress Way, Geismar, LA 70734
MLS# 2026002158Listed by: VILLAR & CO REAL ESTATE - New
 $675,000Active4 beds 4 baths3,116 sq. ft.
$675,000Active4 beds 4 baths3,116 sq. ft.36267 Bluff Heritage Ave, Geismar, LA 70734
MLS# 2026002022Listed by: VILLAR & CO REAL ESTATE  $265,000Pending3 beds 2 baths1,584 sq. ft.
$265,000Pending3 beds 2 baths1,584 sq. ft.12501 Dutchtown Villa Dr, Geismar, LA 70734
MLS# 2026001948Listed by: RE/MAX SELECT- New
 $75,000Active3 beds 2 baths987 sq. ft.
$75,000Active3 beds 2 baths987 sq. ft.11027 Stevenson Rd, Geismar, LA 70734
MLS# 2026001923Listed by: KELLER WILLIAMS REALTY-FIRST CHOICE

