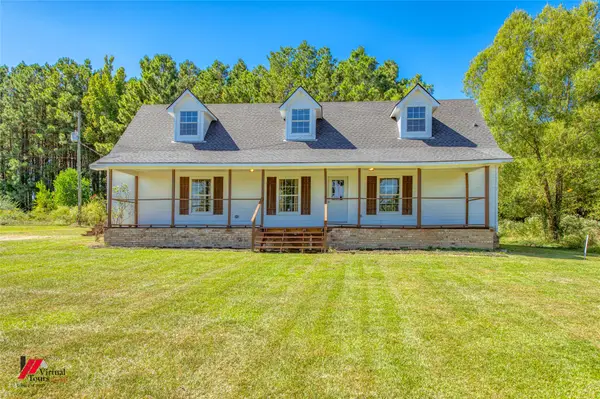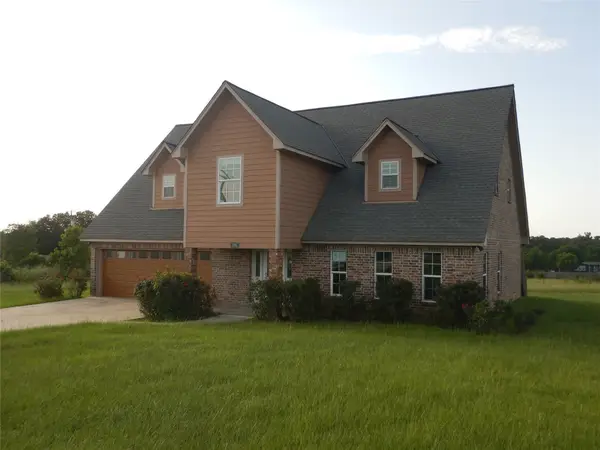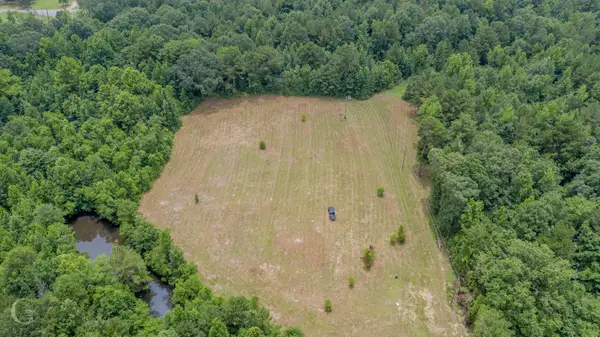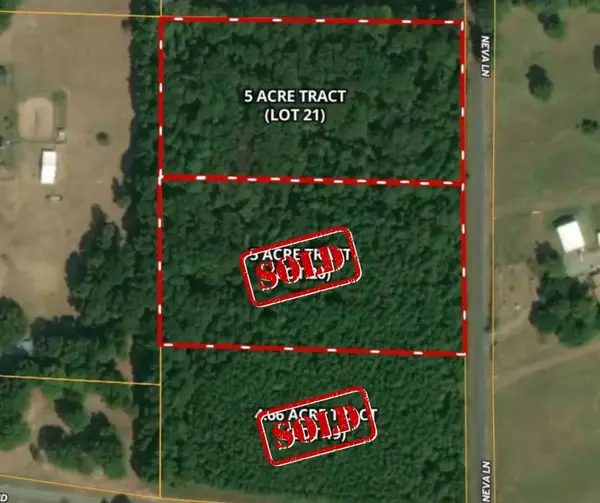440 Legacy Place, Gloster, LA 71030
Local realty services provided by:Better Homes and Gardens Real Estate Lindsey Realty
Listed by: leia burford318-213-1555
Office: keller williams northwest
MLS#:20943302
Source:GDAR
Price summary
- Price:$425,000
- Price per sq. ft.:$197.12
- Monthly HOA dues:$79.17
About this home
Why wait on new construction when you can move into this exquisitely upgraded, turnkey beauty with one of the best views in DeSoto Parish? This stunning 4-bedroom, 2-bath home is loaded with high-end finishes and thoughtful details throughout.
Step inside to discover a show-stopping coffered ceiling and elegant wood-accented tray design in the living room, anchored by a cozy brick fireplace and custom built-ins. The heart of the home — the chef’s kitchen — features top-of-the-line Café appliances, striking custom cabinetry, and gold-accented hardware you won’t see anywhere else. A spacious island and designer lighting elevate the look and function. Each bedroom is generously sized to comfortably fit a queen-size bed, while the bathrooms shine with custom mirrors that perfectly match the home’s unique finishes and fixtures.
Enjoy the serenity of added windows that flood the space with natural light and capture the exceptional rear view. Step outside to a truly extended back patio — perfect for entertaining or simply relaxing — with string lights and wide-open green space. The fully fenced backyard offers both privacy and plenty of room to roam. With elevated style, quality craftsmanship, and custom touches throughout, this home is not just move-in ready — it’s magazine-ready.
Contact an agent
Home facts
- Year built:2023
- Listing ID #:20943302
- Added:178 day(s) ago
- Updated:November 15, 2025 at 12:43 PM
Rooms and interior
- Bedrooms:4
- Total bathrooms:2
- Full bathrooms:2
- Living area:2,156 sq. ft.
Heating and cooling
- Cooling:Ceiling Fans, Central Air, Electric
- Heating:Central, Natural Gas
Structure and exterior
- Year built:2023
- Building area:2,156 sq. ft.
- Lot area:0.75 Acres
Schools
- High school:Desoto ISD Schools
- Middle school:Desoto ISD Schools
- Elementary school:Desoto ISD Schools
Finances and disclosures
- Price:$425,000
- Price per sq. ft.:$197.12
New listings near 440 Legacy Place
 $324,900Active4 beds 4 baths2,509 sq. ft.
$324,900Active4 beds 4 baths2,509 sq. ft.3818 Highway 171, Gloster, LA 71030
MLS# 21085697Listed by: KELLER WILLIAMS NORTHWEST $555,000Active3 beds 3 baths3,771 sq. ft.
$555,000Active3 beds 3 baths3,771 sq. ft.495 John, Gloster, LA 71030
MLS# 21066260Listed by: KELLER WILLIAMS NORTHWEST $243,600Active3 beds 4 baths2,976 sq. ft.
$243,600Active3 beds 4 baths2,976 sq. ft.196 Meadowview Lane, Gloster, LA 71030
MLS# 20998580Listed by: FRIESTAD REALTY $94,900Active5.01 Acres
$94,900Active5.01 Acres436 English, Gloster, LA 71030
MLS# 20993680Listed by: CENTURY 21 ELITE $349,900Active3 beds 3 baths2,200 sq. ft.
$349,900Active3 beds 3 baths2,200 sq. ft.250 Meadowview Lane, Gloster, LA 71030
MLS# 21095238Listed by: PINNACLE REALTY ADVISORS $200,000Active28 Acres
$200,000Active28 Acres000 Alan Pvt Drive, Gloster, LA 71030
MLS# 20947076Listed by: KELLER WILLIAMS NORTHWEST $125,000Active5 Acres
$125,000Active5 Acres0 Neva Road #21, Gloster, LA 71030
MLS# 20314162Listed by: KELLER WILLIAMS NORTHWEST
