11507 Moss Side Drive, Gonzales, LA 70737
Local realty services provided by:Better Homes and Gardens Real Estate Rhodes Realty
11507 Moss Side Drive,Gonzales, LA 70737
$325,000
- 4 Beds
- 3 Baths
- 2,647 sq. ft.
- Single family
- Active
Listed by: ashley borne
Office: pelican state realty
MLS#:RANO2508135
Source:LA_RAAMLS
Price summary
- Price:$325,000
- Price per sq. ft.:$103.57
About this home
This stunning 4 bedroom 2.5 bathroom home blends charm and farmhouse comfort with thoughtful details throughout. The dining room stands out with a beautiful brick accent wall that adds warmth and character, complemented by a rich cypress wood ceiling that gives the space a unique, upscale feel. Kitchen features a large stainless steel apron front/farmhouse sink with stainless steel appliances. Spacious bedrooms provide room for the whole family or guests, while the open living area can be used for both relaxing and/or entertaining. Spacious primary bedroom with barn door to primary bathroom that has a large walk-in tiled shower, jetted bathtub for soaking, tall vanity with an abundance of cabinets & drawers for storage as well as a walk-in closet. There is plenty of storage space throughout the entire house. Bonus area upstairs is a perfect area for extra storage space, a game room, play room, media area, craft room or even a home office the possibilities are endless. The huge oversized backyard can be accessed by either of the 2 double gates on each side of the home. There is a slab for possible RV/Boat parking or could be used for a basketball court or even a gazebo area. This home is truly a standout home with a balanced mix of elegance and coziness it is definitely a must see!
Contact an agent
Home facts
- Year built:2004
- Listing ID #:RANO2508135
- Added:115 day(s) ago
- Updated:January 23, 2026 at 05:02 PM
Rooms and interior
- Bedrooms:4
- Total bathrooms:3
- Full bathrooms:2
- Half bathrooms:1
- Living area:2,647 sq. ft.
Heating and cooling
- Cooling:Central Air, Multi Units
- Heating:Central Heat, Natural Gas
Structure and exterior
- Roof:Composition
- Year built:2004
- Building area:2,647 sq. ft.
Finances and disclosures
- Price:$325,000
- Price per sq. ft.:$103.57
New listings near 11507 Moss Side Drive
- New
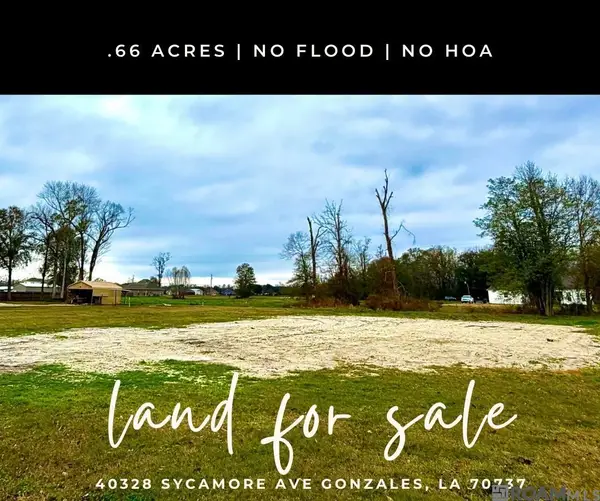 $95,000Active0.66 Acres
$95,000Active0.66 Acres40328 Sycamore Ave, Gonzales, LA 70737
MLS# 2026001398Listed by: MAGNOLIA ROOTS REALTY LLC  $299,000Active3 beds 2 baths1,558 sq. ft.
$299,000Active3 beds 2 baths1,558 sq. ft.5310 Courtyard Dr, Gonzales, LA 70737
MLS# BR2025008796Listed by: RE/MAX SELECT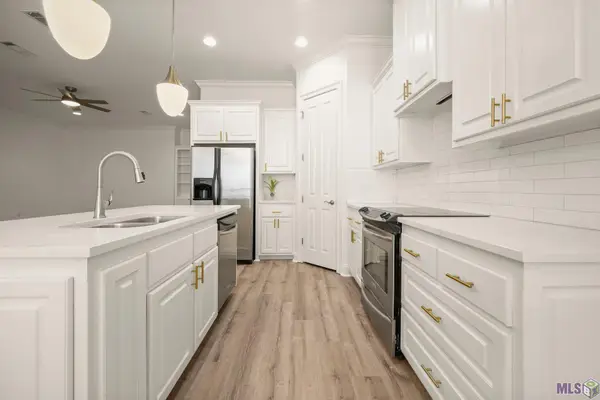 $289,900Active3 beds 2 baths1,709 sq. ft.
$289,900Active3 beds 2 baths1,709 sq. ft.5368 Courtyard Dr, Gonzales, LA 70737
MLS# BR2025012470Listed by: THE MARKET REAL ESTATE CO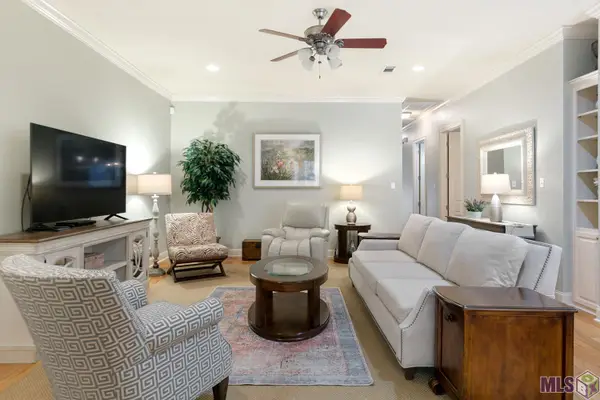 $298,000Active3 beds 2 baths1,659 sq. ft.
$298,000Active3 beds 2 baths1,659 sq. ft.5370 Courtyard Dr, Gonzales, LA 70737
MLS# BR2025012930Listed by: COMPASS - PERKINS $69,900Active2 beds 1 baths600 sq. ft.
$69,900Active2 beds 1 baths600 sq. ft.14219 Oak Meadow St, Gonzales, LA 70737
MLS# BR2025017156Listed by: PROPERTY FIRST REALTY GROUP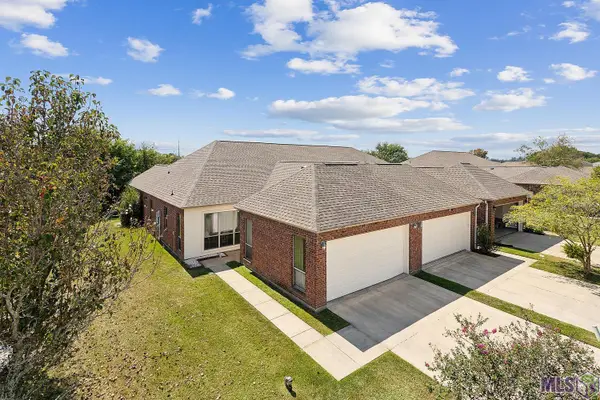 $289,500Active3 beds 2 baths1,702 sq. ft.
$289,500Active3 beds 2 baths1,702 sq. ft.5364 Courtyard Dr, Gonzales, LA 70737
MLS# BR2025018167Listed by: JANINE JONES REAL ESTATE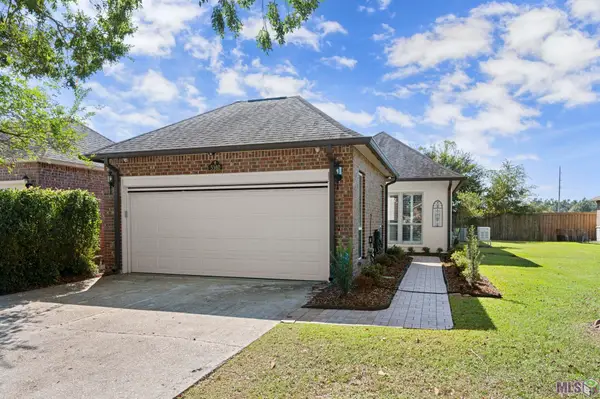 $320,000Active3 beds 2 baths1,452 sq. ft.
$320,000Active3 beds 2 baths1,452 sq. ft.5380 Courtyard Dr, Gonzales, LA 70737
MLS# BR2025019285Listed by: RE/MAX PROFESSIONAL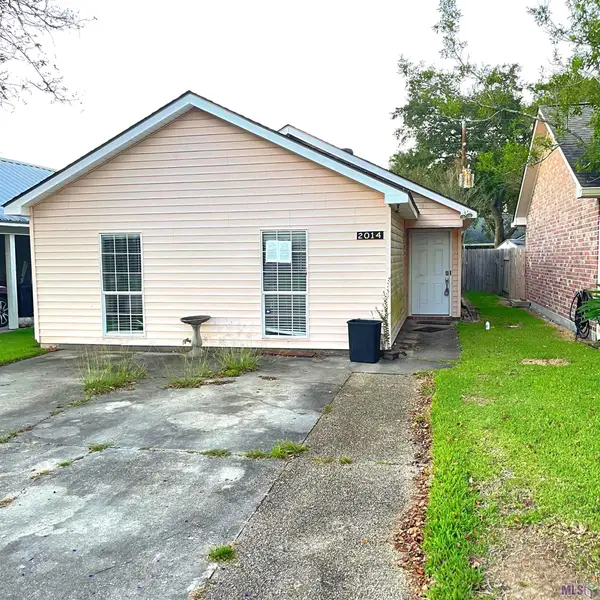 $179,900Active3 beds 2 baths1,467 sq. ft.
$179,900Active3 beds 2 baths1,467 sq. ft.2014 E Parlange St, Gonzales, LA 70737
MLS# BR2025019396Listed by: DREAM HOME REALTY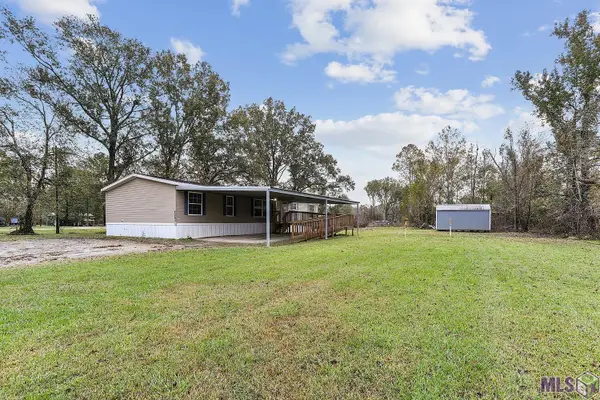 $204,900Active4 beds 2 baths1,960 sq. ft.
$204,900Active4 beds 2 baths1,960 sq. ft.42293 Bayou Narcisse, Gonzales, LA 70737
MLS# BR2025021999Listed by: PROPERTY FIRST REALTY GROUP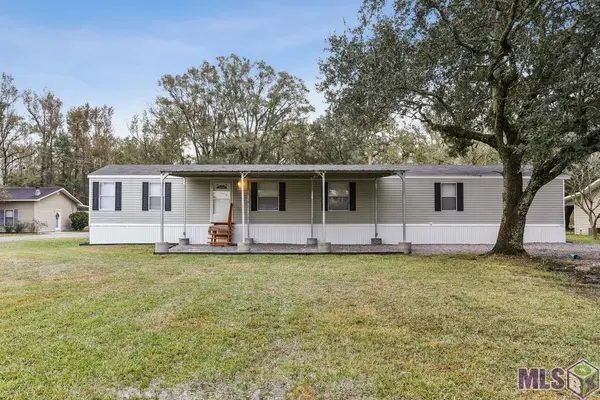 $178,000Active3 beds 2 baths1,440 sq. ft.
$178,000Active3 beds 2 baths1,440 sq. ft.12192 Roddy Rd, Gonzales, LA 70737
MLS# BR2025022579Listed by: RANDY SIMPSON REALTY
