40284 Creek Bend Dr, Gonzales, LA 70737
Local realty services provided by:Better Homes and Gardens Real Estate Tiger Town
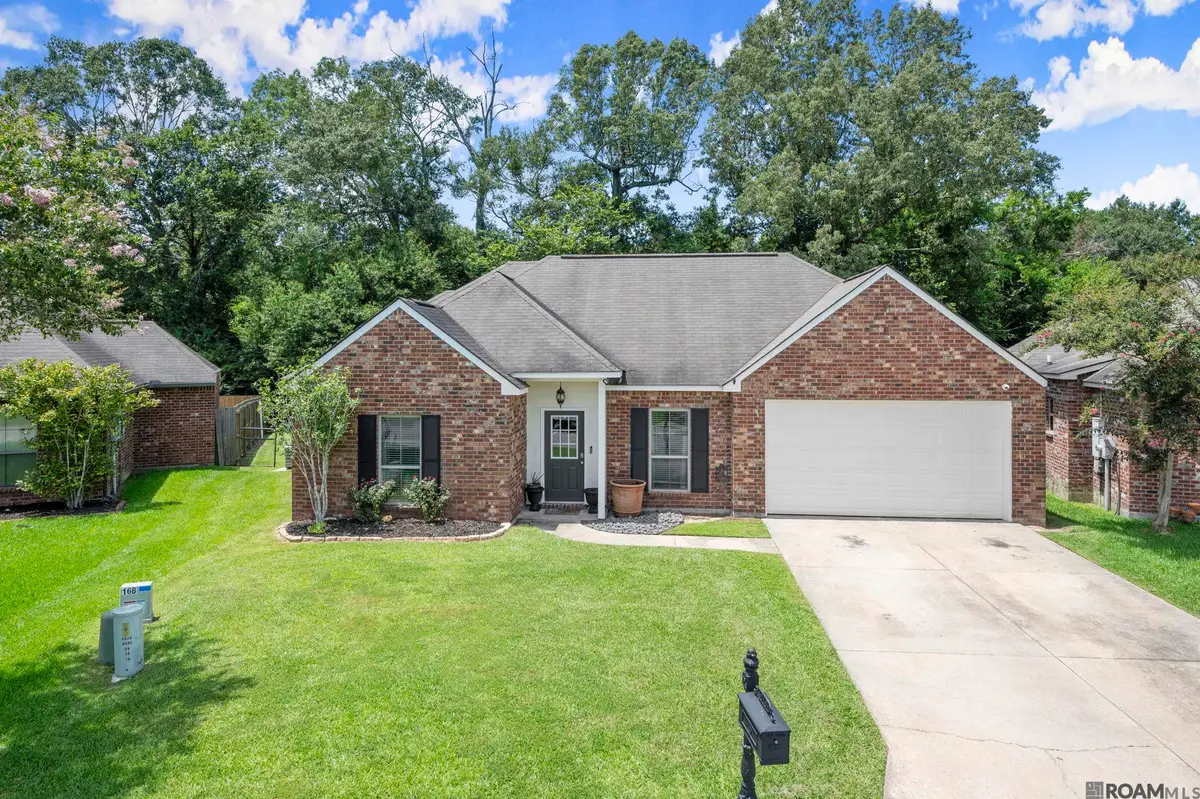

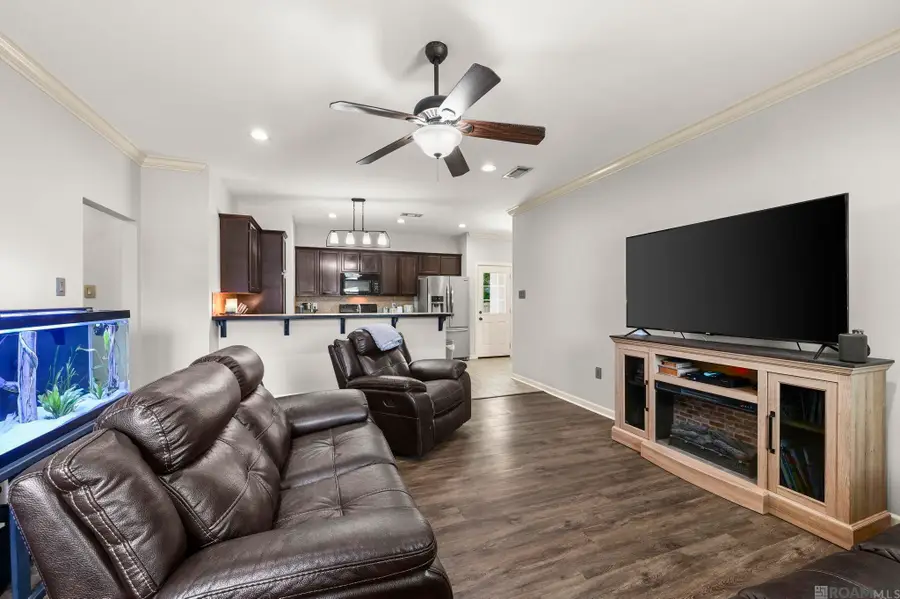
40284 Creek Bend Dr,Gonzales, LA 70737
$240,000
- 3 Beds
- 2 Baths
- 1,327 sq. ft.
- Single family
- Pending
Listed by:jessica huber
Office:keller williams realty-first choice
MLS#:2025014253
Source:LA_GBRMLS
Price summary
- Price:$240,000
- Price per sq. ft.:$139.7
About this home
This open floor plan was made for entertaining! The spacious family room flows right into the kitchen, creating the perfect space for hosting or just hanging out. The oversized breakfast bar seats four comfortably—ideal for morning coffee, afternoon snacks, or chatting while meals are being prepped. The kitchen is fully equipped with an electric range/oven, built-in microwave, dishwasher, pantry tower, and double stainless sink. Recessed lighting throughout the living room and kitchen adds a warm glow and highlights the openness of the space. The primary suite is a true retreat, featuring a walk in closet and double vanities in bathroom. You'll also love the spacious two-car garage with additional attic storage for all the extras. Tucked right off the laundry room is a handy office nook—perfect for working from home or knocking out homework. But the real showstopper? The backyard. It’s one of the largest in the entire subdivision! Whether you're looking for room to roam or a place to entertain, this yard has it all. The stone courtyard is perfect for relaxing or grilling up a feast—there’s space for it all and then some.
Contact an agent
Home facts
- Year built:2012
- Listing Id #:2025014253
- Added:7 day(s) ago
- Updated:August 08, 2025 at 07:11 AM
Rooms and interior
- Bedrooms:3
- Total bathrooms:2
- Full bathrooms:2
- Living area:1,327 sq. ft.
Heating and cooling
- Heating:Central
Structure and exterior
- Year built:2012
- Building area:1,327 sq. ft.
- Lot area:0.22 Acres
Utilities
- Water:Public
- Sewer:Public Sewer
Finances and disclosures
- Price:$240,000
- Price per sq. ft.:$139.7
New listings near 40284 Creek Bend Dr
- New
 $405,000Active5 beds 2 baths2,584 sq. ft.
$405,000Active5 beds 2 baths2,584 sq. ft.39405 Legacy Lake Dr, Gonzales, LA 70737
MLS# 2025014719Listed by: TGL GROUP, LLC - New
 $405,000Active4 beds 2 baths2,569 sq. ft.
$405,000Active4 beds 2 baths2,569 sq. ft.837 Elliston Dr, Gonzales, LA 70737
MLS# 2025014622Listed by: KELLER WILLIAMS REALTY RED STICK PARTNERS - New
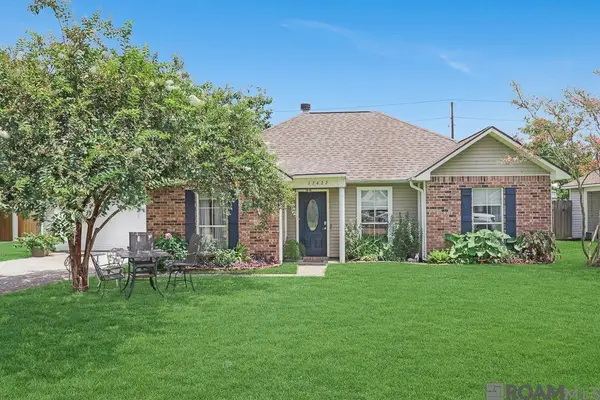 $250,000Active3 beds 2 baths1,200 sq. ft.
$250,000Active3 beds 2 baths1,200 sq. ft.13422 Chase St, Gonzales, LA 70737
MLS# 2025014607Listed by: MAGNOLIA ROOTS REALTY LLC - New
 $285,000Active3 beds 2 baths1,645 sq. ft.
$285,000Active3 beds 2 baths1,645 sq. ft.1306 S Brad Alan Ave, Gonzales, LA 70737
MLS# 2025014578Listed by: KELLER WILLIAMS REALTY-FIRST CHOICE - New
 $460,000Active4 beds 3 baths2,369 sq. ft.
$460,000Active4 beds 3 baths2,369 sq. ft.14335 Autumn Place Dr, Gonzales, LA 70737
MLS# 2025014510Listed by: BLACKSTONE PARTNERS LLC - New
 $299,000Active3 beds 2 baths1,890 sq. ft.
$299,000Active3 beds 2 baths1,890 sq. ft.11222 Sheets Road, Gonzales, LA 70737
MLS# 2515260Listed by: KELLER WILLIAMS REALTY 455-0100 - New
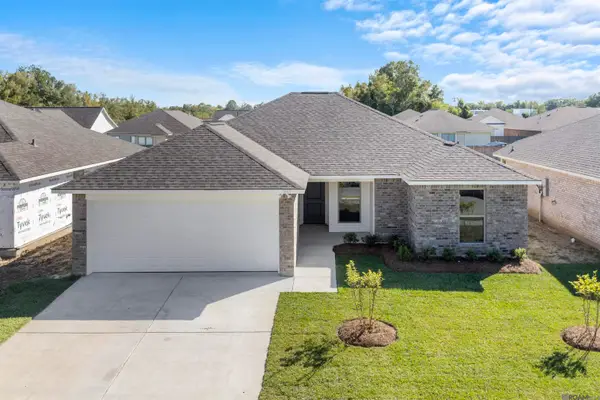 $274,900Active3 beds 2 baths1,549 sq. ft.
$274,900Active3 beds 2 baths1,549 sq. ft.1315 West Amber Street, Gonzales, LA 70737
MLS# 2025014438Listed by: PELICAN POINT REALTORS - LA, LLC - Open Sun, 2 to 4pmNew
 $385,000Active4 beds 3 baths2,376 sq. ft.
$385,000Active4 beds 3 baths2,376 sq. ft.6302 Soaring Dr, Gonzales, LA 70737
MLS# 2025014425Listed by: PENNANT REAL ESTATE - Open Sun, 12 to 4pmNew
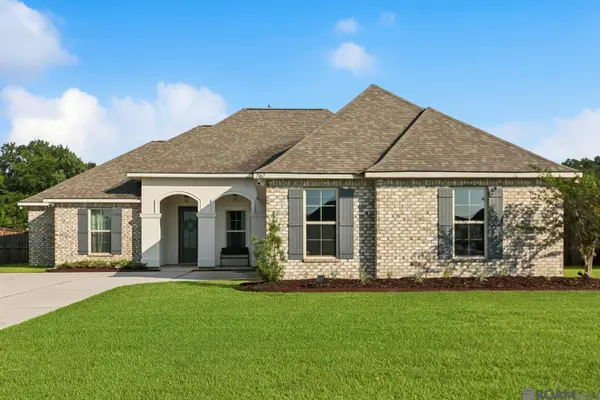 $374,900Active4 beds 3 baths2,211 sq. ft.
$374,900Active4 beds 3 baths2,211 sq. ft.7067 Panama Canal Dr, Gonzales, LA 70737
MLS# 2025014419Listed by: GOODWOOD REALTY - New
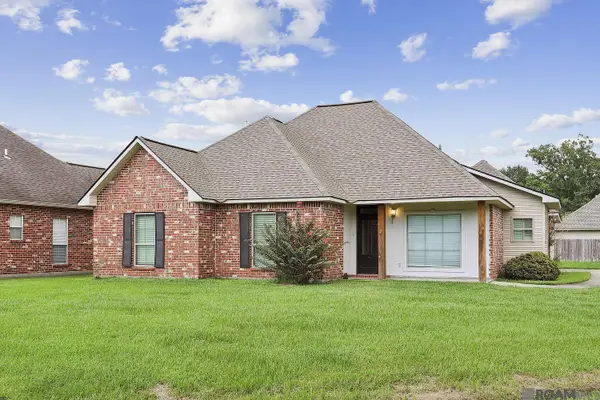 $285,000Active4 beds 2 baths1,558 sq. ft.
$285,000Active4 beds 2 baths1,558 sq. ft.42172 Brandy Ave, Gonzales, LA 70737
MLS# 2025014403Listed by: KELLER WILLIAMS REALTY ACADIANA

