4955 Parkside Way, Gonzales, LA 70737
Local realty services provided by:Better Homes and Gardens Real Estate Tiger Town
4955 Parkside Way,Gonzales, LA 70737
$475,000
- 3 Beds
- 2 Baths
- 2,162 sq. ft.
- Single family
- Active
Listed by: trey willard, whitney willard
Office: the w group real estate llc.
MLS#:2025016275
Source:LA_GBRMLS
Price summary
- Price:$475,000
- Price per sq. ft.:$142
About this home
Beautiful 3 bedroom 2 bath home in The Village at Conway! Step onto the charming front porch and immediately feel at home. Inside, the open floor plan invites effortless entertaining and comfortable everyday living. Rich wood flooring, soaring 10–11 ft ceilings, and quartz countertops set the tone for timeless style. The living room, framed with cove crown moulding and a cozy gas fireplace, flows seamlessly into a chef’s kitchen featuring an oversized island, stainless steel appliances, gas cooktop, pantry, and a spacious eat-in bar. Just off the kitchen, a versatile sitting/breakfast area adds an extra layer of comfort, while the dining space—with upgraded lighting and views of the patio—creates the perfect backdrop for gatherings. The private Primary Suite offers a true retreat with its sitting area, tray ceiling, and luxurious bath boasting a soaking tub, walk-through shower, dual vanities, and a custom closet that connects directly to the laundry room. Two additional bedrooms and a full bath complete the thoughtful layout. Outdoors, you’ll fall in love with the stunning covered patio featuring a 14-ft ceiling, brick fireplace, outdoor kitchen, surround sound, remote shades, and a brick privacy wall—your ideal setting for year-round enjoyment. Plantation shutters throughout add the perfect finishing touch. Located in The Village at Conway, a walkable community with lakes, trails, parks, restaurants, boutiques, and a neighborhood pool, this home offers both lifestyle and convenience. Don’t miss your chance—schedule your private tour today!
Contact an agent
Home facts
- Year built:2019
- Listing ID #:2025016275
- Added:163 day(s) ago
- Updated:February 12, 2026 at 02:43 AM
Rooms and interior
- Bedrooms:3
- Total bathrooms:2
- Full bathrooms:2
- Living area:2,162 sq. ft.
Heating and cooling
- Heating:Central
Structure and exterior
- Year built:2019
- Building area:2,162 sq. ft.
- Lot area:0.13 Acres
Utilities
- Water:Public
- Sewer:Public Sewer
Finances and disclosures
- Price:$475,000
- Price per sq. ft.:$142
New listings near 4955 Parkside Way
- New
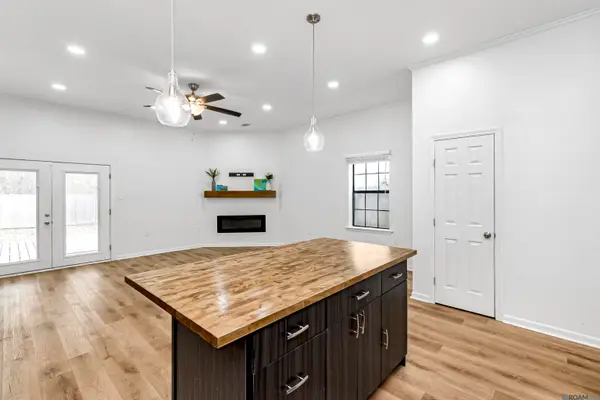 $275,000Active3 beds 2 baths1,658 sq. ft.
$275,000Active3 beds 2 baths1,658 sq. ft.902 S Audubon Place Ave, Gonzales, LA 70737
MLS# 2026002546Listed by: KEYFINDERS TEAM REALTY - Open Sun, 2 to 4pmNew
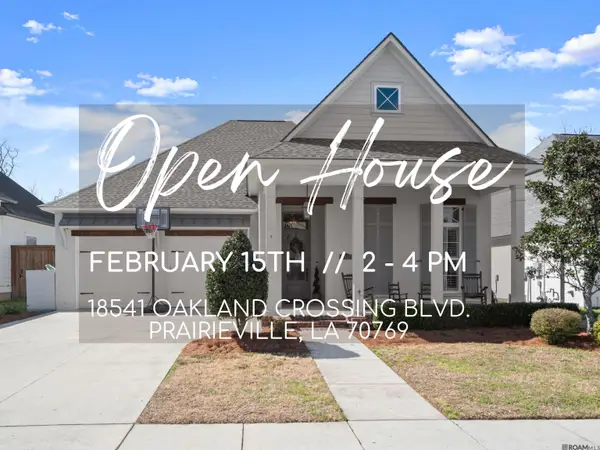 $610,000Active4 beds 3 baths2,321 sq. ft.
$610,000Active4 beds 3 baths2,321 sq. ft.18541 Oakland Crossing Blvd, Prairieville, LA 70769
MLS# 2026002509Listed by: KELLER WILLIAMS REALTY RED STICK PARTNERS - Open Sun, 2 to 4pmNew
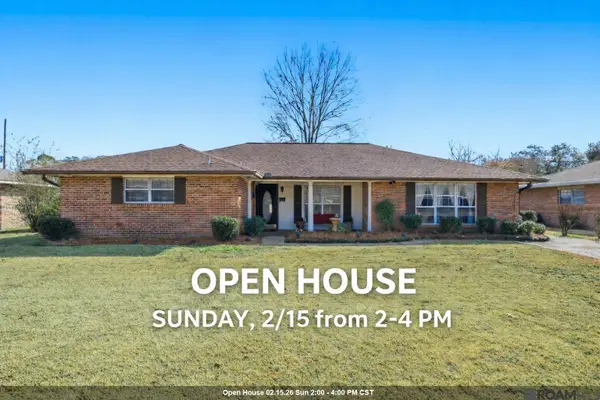 $214,900Active3 beds 2 baths2,025 sq. ft.
$214,900Active3 beds 2 baths2,025 sq. ft.1105 E Grace St, Gonzales, LA 70737
MLS# 2026002505Listed by: PINO & ASSOCIATES - New
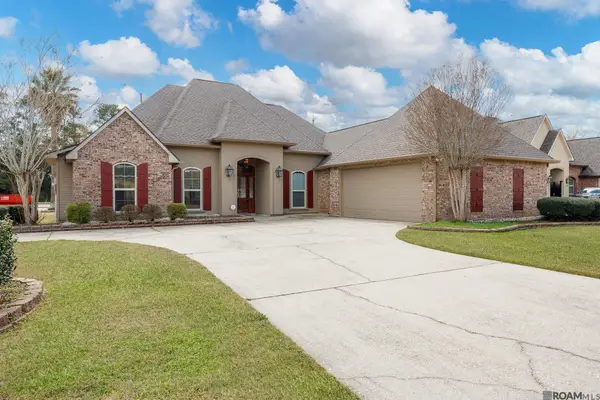 $405,000Active4 beds 3 baths2,205 sq. ft.
$405,000Active4 beds 3 baths2,205 sq. ft.1531 E City Place St, Gonzales, LA 70737
MLS# 2026002497Listed by: EXP REALTY - New
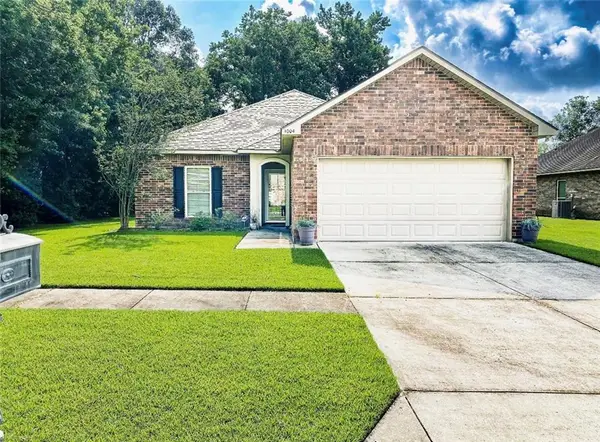 $250,000Active3 beds 2 baths1,456 sq. ft.
$250,000Active3 beds 2 baths1,456 sq. ft.1004 S Sanctuary Avenue, Gonzales, LA 70737
MLS# 2542252Listed by: HUNTER REALTY LLC - New
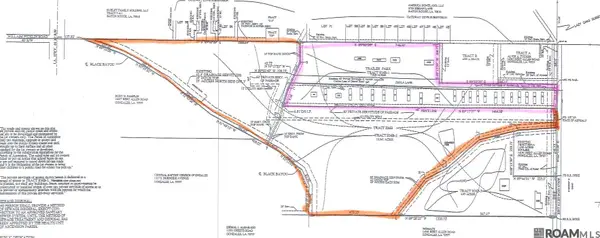 $400,000Active18.94 Acres
$400,000Active18.94 Acres41237 Zeola Ln, Gonzales, LA 70737
MLS# 2026002366Listed by: PENNANT REAL ESTATE - New
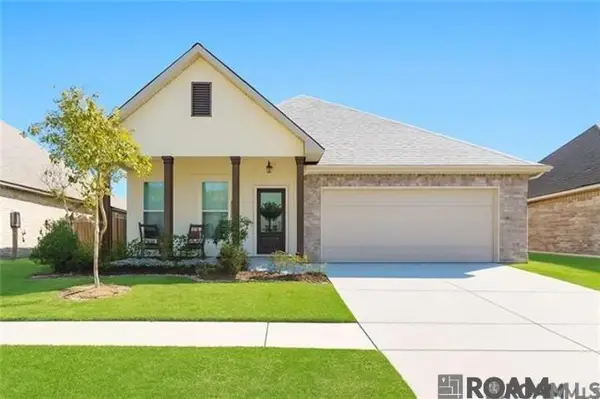 $339,000Active4 beds 2 baths1,875 sq. ft.
$339,000Active4 beds 2 baths1,875 sq. ft.41449 Cozy Way, Gonzales, LA 70737
MLS# 2026002349Listed by: REALTY EXECUTIVES SOUTH LOUISIANA GROUP - New
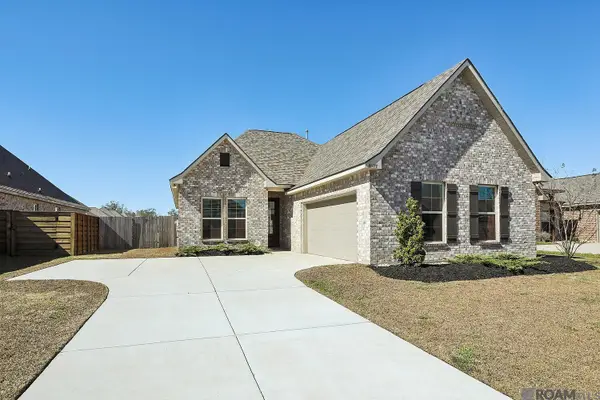 $322,500Active4 beds 3 baths2,001 sq. ft.
$322,500Active4 beds 3 baths2,001 sq. ft.41177 Coastline Ave, Gonzales, LA 70737
MLS# 2026002334Listed by: RE/MAX REAL ESTATE GROUP - Open Fri, 11am to 5pmNew
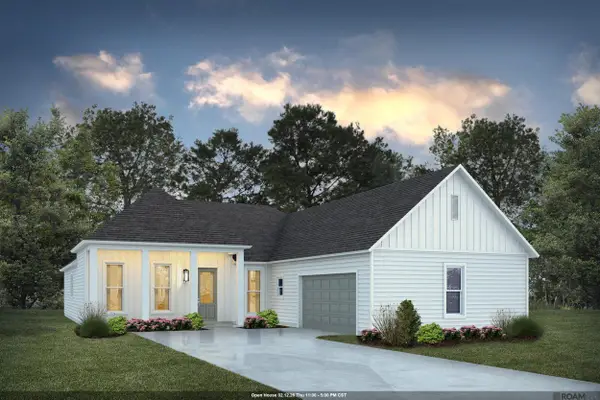 $449,990Active5 beds 3 baths2,464 sq. ft.
$449,990Active5 beds 3 baths2,464 sq. ft.14349 Belle Maison Dr, Gonzales, LA 70737
MLS# 2026002294Listed by: RE/MAX TOTAL - New
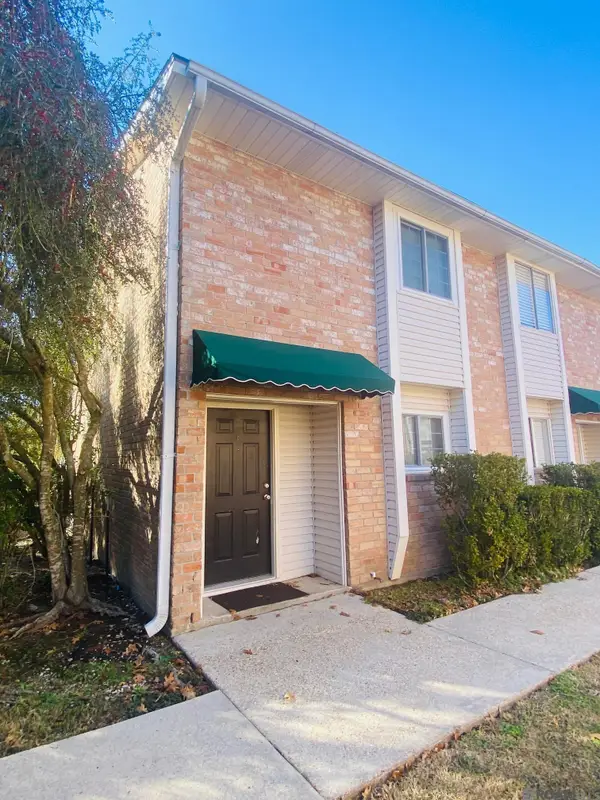 $127,500Active2 beds 1 baths1,088 sq. ft.
$127,500Active2 beds 1 baths1,088 sq. ft.913 W Rothland St #6-D, Gonzales, LA 70737
MLS# 2026002254Listed by: CRAFT REALTY

