5141 Stonewater Dr, Gonzales, LA 70737
Local realty services provided by:Better Homes and Gardens Real Estate Rhodes Realty
5141 Stonewater Dr,Gonzales, LA 70737
$362,430
- 3 Beds
- 2 Baths
- 1,682 sq. ft.
- Single family
- Active
Listed by: jennifer waguespack
Office: keller williams realty red stick partners
MLS#:RABR2025006991
Source:LA_RAAMLS
Price summary
- Price:$362,430
- Price per sq. ft.:$141.96
- Monthly HOA dues:$109.58
About this home
Introducing the "Minden" floor plan by Level Homes to phase 2 of The Village at Conway! The Minden is a very spacious and efficient one-story home featuring 3 bedrooms and 2 full baths. Enter this home from the inviting front porch into the living room which is separated from the kitchen by an exposed beam. The gourmet kitchen features custom painted wood cabinetry with under cabinet lighting and 5" hardware pulls, large center island with a granite composite sink and two overhanging glass pendant lights, 3 cm Carrara Blanco quartz countertops, custom artisan tiled backsplash, stainless appliance package including gas cooktop with wall oven and built-in microwave, and a large walk-in pantry. Large master suite with spa-like bath featuring dual vanities, quartz counter surfaces, custom built tiled shower and 5' soaking tub, separate water closet and a walk-in closet. Satin nickel plumbing fixtures and lighting fixtures throughout. Beautiful premium LVP wood flooring in living areas and master bedroom, oversized rectangular tile in all wet areas, and plush carpet in the secondary bedrooms. There is a mudroom / optional pocket office located at the garage entry with the "option" to add a custom built in mud bench or desk. Large, covered patio will be plumbed for gas grill and is perfect for entertaining! The yard will be professionally landscaped and fully sodded. Estimated completion date of September 2025. Other lots/plans available. Conway is a "walkable" TND (Traditional Neighborhood Development featuring 46 acres of lakes, trails, parks, community pool and clubhouse and a vibrant town square. Enjoy events, neighborhood get-togethers and nearby shopping and dining within walking distance! *The completed pictures are not of the actual home but are of the same floorplan; colors and options may vary.
Contact an agent
Home facts
- Year built:2025
- Listing ID #:RABR2025006991
- Added:112 day(s) ago
- Updated:January 23, 2026 at 05:03 PM
Rooms and interior
- Bedrooms:3
- Total bathrooms:2
- Full bathrooms:2
- Living area:1,682 sq. ft.
Heating and cooling
- Cooling:Central Air
- Heating:Central Heat
Structure and exterior
- Year built:2025
- Building area:1,682 sq. ft.
- Lot area:0.11 Acres
Finances and disclosures
- Price:$362,430
- Price per sq. ft.:$141.96
New listings near 5141 Stonewater Dr
- New
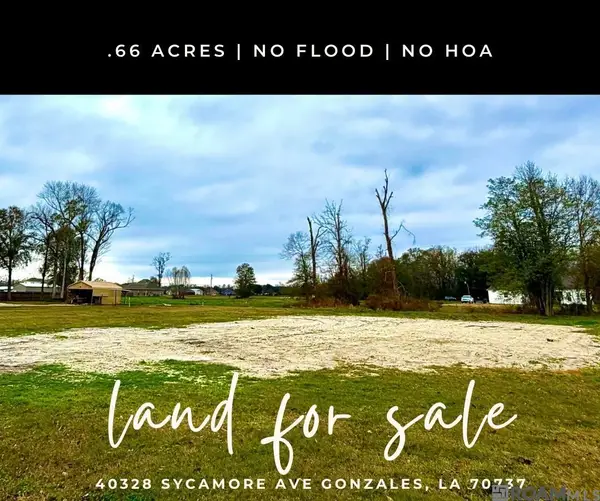 $95,000Active0.66 Acres
$95,000Active0.66 Acres40328 Sycamore Ave, Gonzales, LA 70737
MLS# 2026001398Listed by: MAGNOLIA ROOTS REALTY LLC 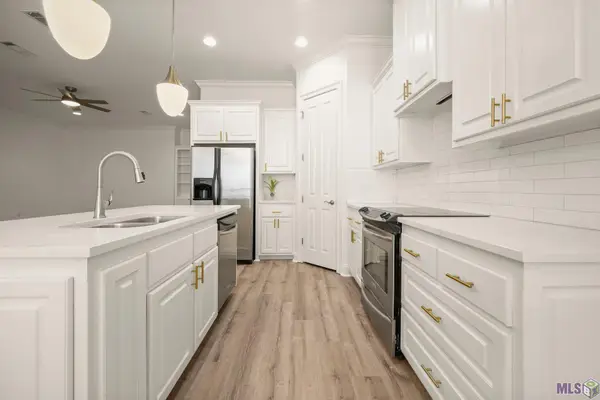 $289,900Active3 beds 2 baths1,709 sq. ft.
$289,900Active3 beds 2 baths1,709 sq. ft.5368 Courtyard Dr, Gonzales, LA 70737
MLS# BR2025012470Listed by: THE MARKET REAL ESTATE CO $69,900Active2 beds 1 baths600 sq. ft.
$69,900Active2 beds 1 baths600 sq. ft.14219 Oak Meadow St, Gonzales, LA 70737
MLS# BR2025017156Listed by: PROPERTY FIRST REALTY GROUP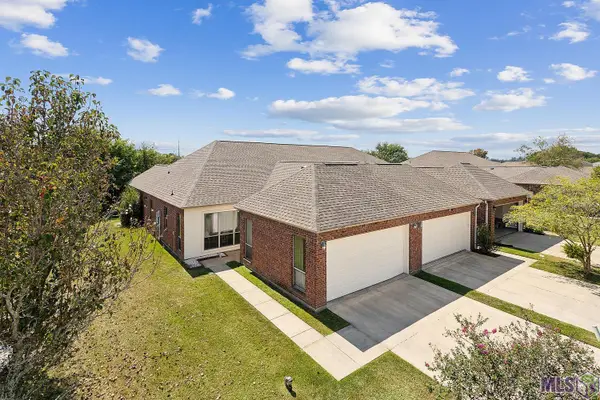 $289,500Active3 beds 2 baths1,702 sq. ft.
$289,500Active3 beds 2 baths1,702 sq. ft.5364 Courtyard Dr, Gonzales, LA 70737
MLS# BR2025018167Listed by: JANINE JONES REAL ESTATE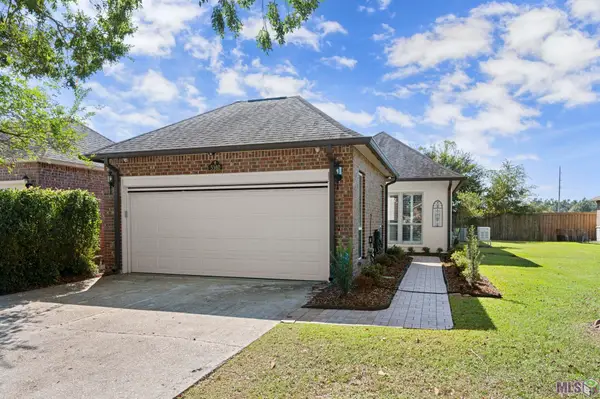 $320,000Active3 beds 2 baths1,452 sq. ft.
$320,000Active3 beds 2 baths1,452 sq. ft.5380 Courtyard Dr, Gonzales, LA 70737
MLS# BR2025019285Listed by: RE/MAX PROFESSIONAL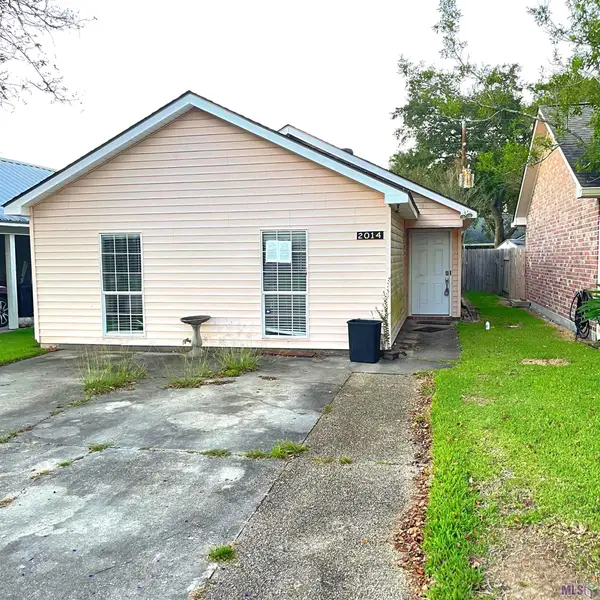 $179,900Active3 beds 2 baths1,467 sq. ft.
$179,900Active3 beds 2 baths1,467 sq. ft.2014 E Parlange St, Gonzales, LA 70737
MLS# BR2025019396Listed by: DREAM HOME REALTY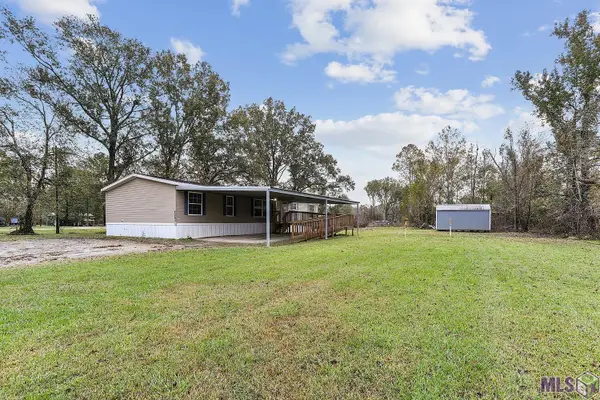 $204,900Active4 beds 2 baths1,960 sq. ft.
$204,900Active4 beds 2 baths1,960 sq. ft.42293 Bayou Narcisse, Gonzales, LA 70737
MLS# BR2025021999Listed by: PROPERTY FIRST REALTY GROUP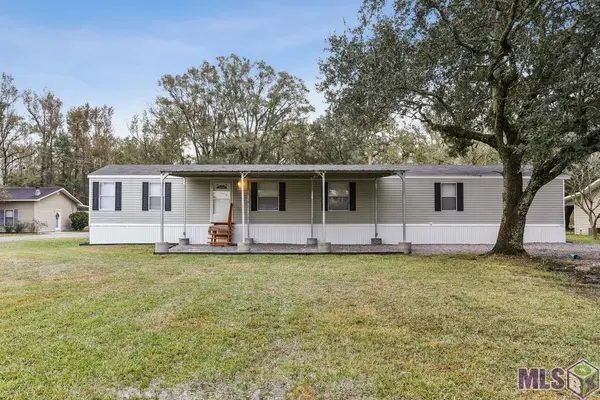 $178,000Active3 beds 2 baths1,440 sq. ft.
$178,000Active3 beds 2 baths1,440 sq. ft.12192 Roddy Rd, Gonzales, LA 70737
MLS# BR2025022579Listed by: RANDY SIMPSON REALTY $299,000Active3 beds 2 baths1,539 sq. ft.
$299,000Active3 beds 2 baths1,539 sq. ft.6029 Courtyard Dr, Gonzales, LA 70737
MLS# BR2025022619Listed by: PAIGE KNOBLES PROPERTIES $175,000Active2 beds 2 baths1,000 sq. ft.
$175,000Active2 beds 2 baths1,000 sq. ft.12338 Chester Diez Rd, Gonzales, LA 70737
MLS# BR2025022753Listed by: BROOKHAVEN REALTY, LLC
