1055 N Ezidore Drive, Gramercy, LA 70052
Local realty services provided by:Better Homes and Gardens Real Estate Tiger Town
1055 N Ezidore Drive,Gramercy, LA 70052
$379,900
- 4 Beds
- 3 Baths
- 2,346 sq. ft.
- Single family
- Active
Listed by: maria thorn
Office: exp realty
MLS#:2025015823
Source:LA_GBRMLS
Price summary
- Price:$379,900
- Price per sq. ft.:$126.55
About this home
If you love to cook, entertain, and enjoy the outdoors, this home was designed with you in mind. With a spacious floor plan and plenty of room inside and out, it’s the perfect setting on a nice corner lot for everything from a casual gumbo night to a backyard crawfish boil. You get a kitchen that’s ready for serious cooking—featuring double ovens, a gas cooktop, farmhouse sink, custom cabinetry, and stunning granite counters. The open layout flows right into the living area, making it easy to keep the conversation going while working in the kitchen. The primary suite is your own retreat with a spa-inspired bathroom that includes dual vanities, a spacious walk-in shower, a soaking tub and a seriously nice walk in closet. The floorplan is a triple split plan with the primary in the back corner of the home, 2 bedrooms in the front that share a bathroom and across the house in the opposite back corner is another bedroom with a hall bath. This home also has what I would call a gift with purchase - your very own Media Room. Movie nights and big games are taken to the next level with this home theater, while the covered patio and backyard are made for grilling, boiling, or just relaxing with friends. With an outdoor bar area, space for a fire pit, and room to spread out, it’s the kind of yard that makes South Louisiana living so special.
Contact an agent
Home facts
- Year built:2016
- Listing ID #:2025015823
- Added:184 day(s) ago
- Updated:February 25, 2026 at 03:52 PM
Rooms and interior
- Bedrooms:4
- Total bathrooms:3
- Full bathrooms:3
- Flooring:Carpet, Ceramic Tile, Vinyl:Tile Floor
- Bedroom Description:Ceiling 9ft Plus, Ceiling Fan(s)
- Living area:2,346 sq. ft.
Heating and cooling
- Cooling:2 or More Units Cool
- Heating:Gas Heat
Structure and exterior
- Year built:2016
- Building area:2,346 sq. ft.
- Lot area:0.3 Acres
- Lot Features:Corner Lot
- Architectural Style:French
- Exterior Features:Covered, Patio: Open
- Foundation Description:Slab
- Levels:1 Story
Utilities
- Water:Public
- Sewer:Public Sewer
Finances and disclosures
- Price:$379,900
- Price per sq. ft.:$126.55
Features and amenities
- Laundry features:Electric Dryer Hookup, Inside, Washer Hookup, Washer/Dryer Hookups
- Amenities:Sm Window Trtmt.
New listings near 1055 N Ezidore Drive
 $369,900Pending3 beds 3 baths3,300 sq. ft.
$369,900Pending3 beds 3 baths3,300 sq. ft.12219 Magnolia St, Gramercy, LA 70052
MLS# 2026002621Listed by: LPT REALTY, LLC $124,750Active2 beds 2 baths1,458 sq. ft.
$124,750Active2 beds 2 baths1,458 sq. ft.846 Provision Court #B, Gramercy, LA 70052
MLS# RANO2507845Listed by: FIRST SOURCE REALTY, LLC $225,000Active2 beds 2 baths1,354 sq. ft.
$225,000Active2 beds 2 baths1,354 sq. ft.177 N Airline Avenue, Gramercy, LA 70052
MLS# 2539327Listed by: MB REALTY & APPRAISALS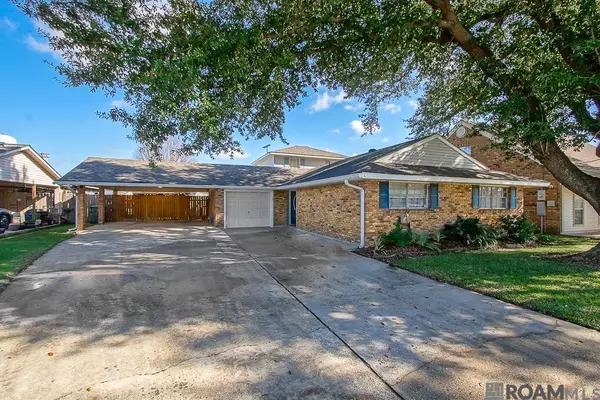 $260,000Active3 beds 2 baths2,287 sq. ft.
$260,000Active3 beds 2 baths2,287 sq. ft.428 N Montz Avenue, Gramercy, LA 70052
MLS# 2025022892Listed by: ALEXANDER REALTY, LLC $225,000Active4 beds 2 baths2,319 sq. ft.
$225,000Active4 beds 2 baths2,319 sq. ft.103 N Millet Ave, Gramercy, LA 70052
MLS# 2025020419Listed by: EXP REALTY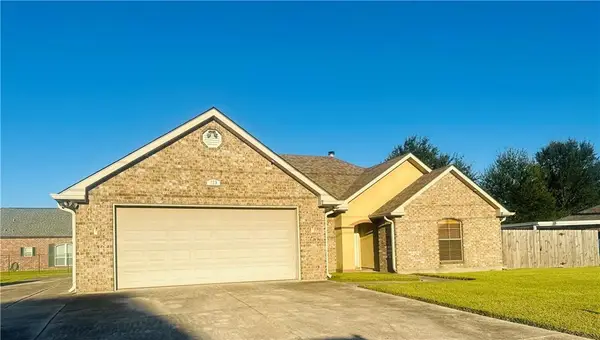 $300,000Active3 beds 2 baths1,800 sq. ft.
$300,000Active3 beds 2 baths1,800 sq. ft.720 N Ezidore Avenue, Gramercy, LA 70052
MLS# 2527163Listed by: PREMIERE CHOICE REALTY, LLC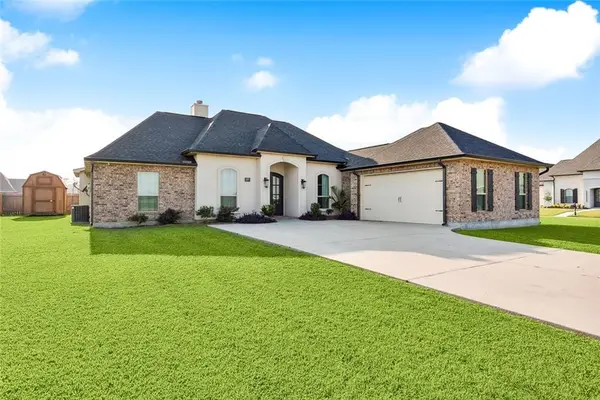 $366,000Active4 beds 3 baths2,602 sq. ft.
$366,000Active4 beds 3 baths2,602 sq. ft.1057 N Millet Drive, Gramercy, LA 70052
MLS# NO2516580Listed by: COLDWELL BANKER TEC MAGAZINE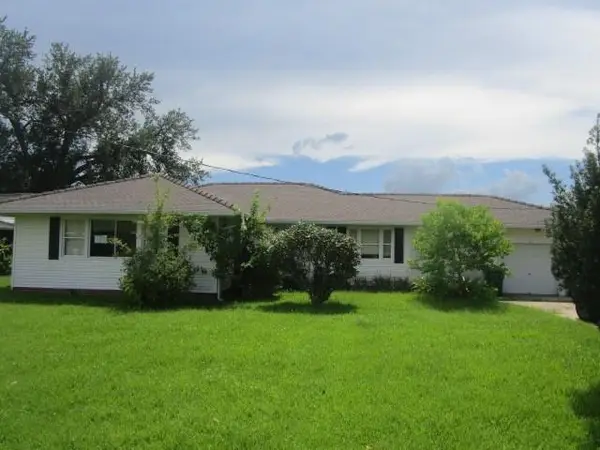 $139,500Pending3 beds 1 baths1,956 sq. ft.
$139,500Pending3 beds 1 baths1,956 sq. ft.527 N Airline Avenue, Gramercy, LA 70052
MLS# NO2517540Listed by: ROB WHITE REALTY, LLC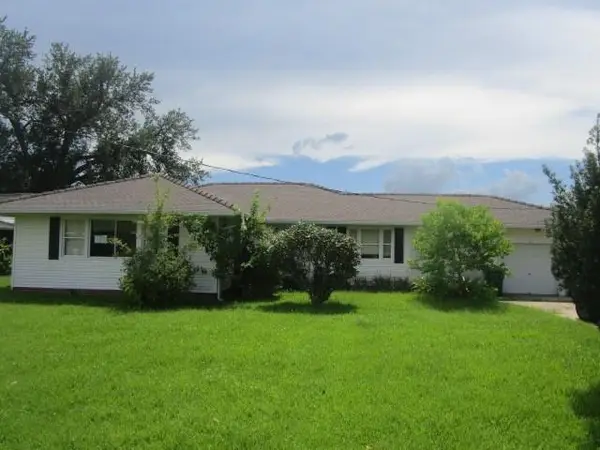 $169,500Active3 beds 1 baths1,956 sq. ft.
$169,500Active3 beds 1 baths1,956 sq. ft.527 N Airline Avenue, Gramercy, LA 70052
MLS# RANO2517540Listed by: ROB WHITE REALTY, LLC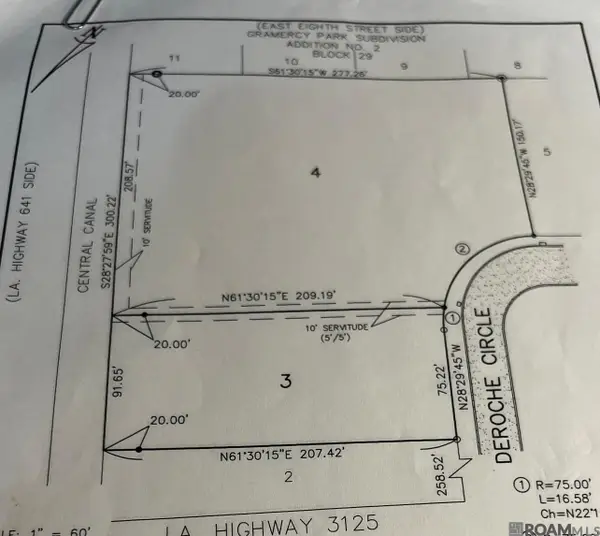 $345,000Active1.72 Acres
$345,000Active1.72 AcresLot (3&4) Deroche Road, Gramercy, LA 70052
MLS# 2025017612Listed by: PELICAN STATE REALTY

