188 Medical Lane, Grand Isle, LA 70358
Local realty services provided by:Better Homes and Gardens Real Estate Rhodes Realty
188 Medical Lane,Grand Isle, LA 70358
$799,000
- 4 Beds
- 5 Baths
- 4,293 sq. ft.
- Single family
- Active
Listed by: cade harris, charles g leblanc
Office: gulf coast real estate, llc.
MLS#:BY2025004793
Source:LA_RAAMLS
Price summary
- Price:$799,000
- Price per sq. ft.:$124.05
About this home
Welcome to one of the most iconic homes on Grand Isle. This exquisite property is situated on 5 lots, perfect for entertaining and offers a blend of elegance and comfort across its expansive layout. The kitchen has 3cm granite countertops, an island with a 6-burner cooktop, a double oven flanked by brick, and a breakfast area with a built-in desk. The formal dining space unfolds via French doors into the majestic living room with wood burning fireplace and separate bar area that accommodates a large group. Hardwood pine floors are in the dining, living and hallways. The spacious master bedroom includes an air-conditioned sunroom that opens onto a deck, providing a serene retreat. The master bath features an oversized shower, dual sinks, and a large soaking tub. Laundry room has ample cabinets, a wash sink, space for a freezer, and an actual passenger elevator. Downstairs you have another large bedroom and full bath which leads out to the Epoxy-sealed concrete floors, a workshop, and a versatile common area. This home was built with 12x12 steel beams, has 60 KW Generac generator, triple crown molding throughout, plantation shutters on most interior windows and hurricane shutters on select exterior windows. New Roof installed in 2022 Don't miss this opportunity to own a piece of Grand Isle's history. Schedule a viewing today to experience the charm and grandeur of this remarkable estate.
Contact an agent
Home facts
- Year built:1982
- Listing ID #:BY2025004793
- Added:48 day(s) ago
- Updated:November 17, 2025 at 04:17 PM
Rooms and interior
- Bedrooms:4
- Total bathrooms:5
- Full bathrooms:4
- Half bathrooms:1
- Living area:4,293 sq. ft.
Heating and cooling
- Cooling:Central Air
- Heating:Central Heat
Structure and exterior
- Year built:1982
- Building area:4,293 sq. ft.
- Lot area:0.8 Acres
Finances and disclosures
- Price:$799,000
- Price per sq. ft.:$124.05
New listings near 188 Medical Lane
- New
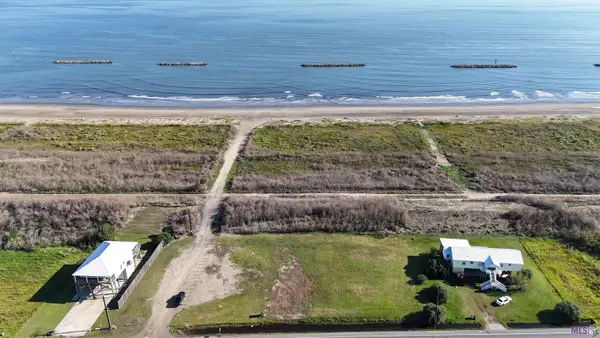 $275,000Active1.2 Acres
$275,000Active1.2 AcresTBD Highway 1, Grand Isle, LA 70358
MLS# BY2025020523Listed by: GULF COAST REAL ESTATE, LLC - New
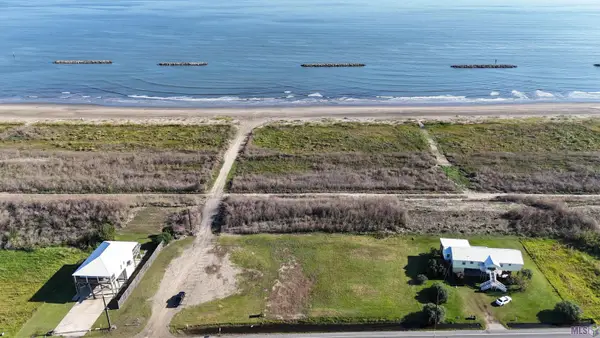 $275,000Active1.2 Acres
$275,000Active1.2 AcresTBD Highway 1, Grand Isle, LA 70358
MLS# BY2025020525Listed by: GULF COAST REAL ESTATE, LLC - New
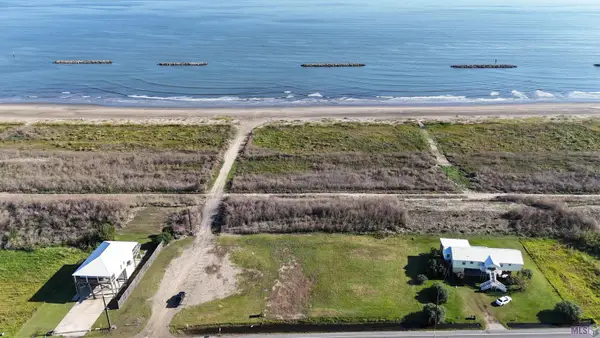 $275,000Active1.2 Acres
$275,000Active1.2 AcresTDB Highway 1, Grand Isle, LA 70358
MLS# BY2025020526Listed by: GULF COAST REAL ESTATE, LLC 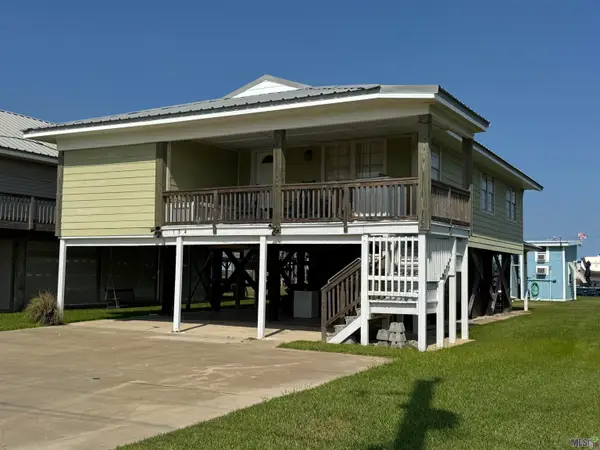 $253,000Active4 beds 3 baths1,260 sq. ft.
$253,000Active4 beds 3 baths1,260 sq. ft.134 Rosethorne Ln, Grand Isle, LA 70358
MLS# BY2025020124Listed by: COASTAL REALTY GROUP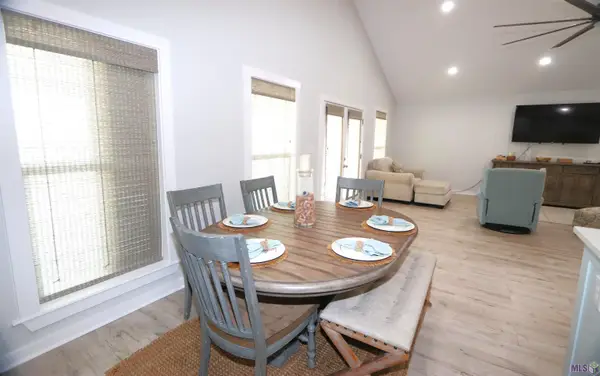 $649,000Active3 beds 2 baths1,410 sq. ft.
$649,000Active3 beds 2 baths1,410 sq. ft.3150 Hwy 1, Grand Isle, LA 70358
MLS# BY2025020111Listed by: COASTAL REALTY GROUP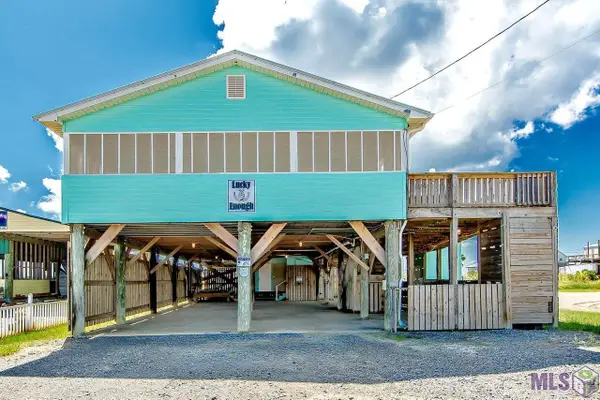 $480,000Active4 beds 4 baths1,800 sq. ft.
$480,000Active4 beds 4 baths1,800 sq. ft.171 Apple Lane, Grand Isle, LA 70358
MLS# BY2025018324Listed by: COASTAL REALTY GROUP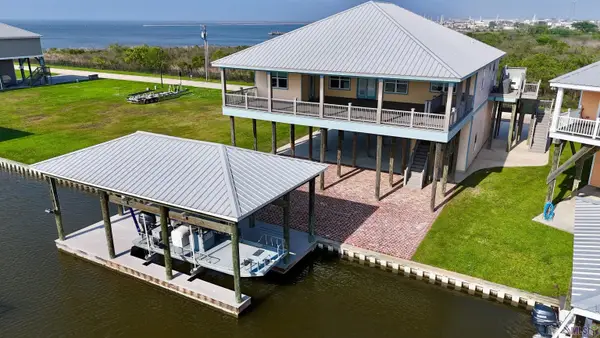 $995,000Active3 beds 3 baths2,600 sq. ft.
$995,000Active3 beds 3 baths2,600 sq. ft.14 Sandy Point Dr, Grand Isle, LA 70358
MLS# BY2025006193Listed by: ISLAND REALTY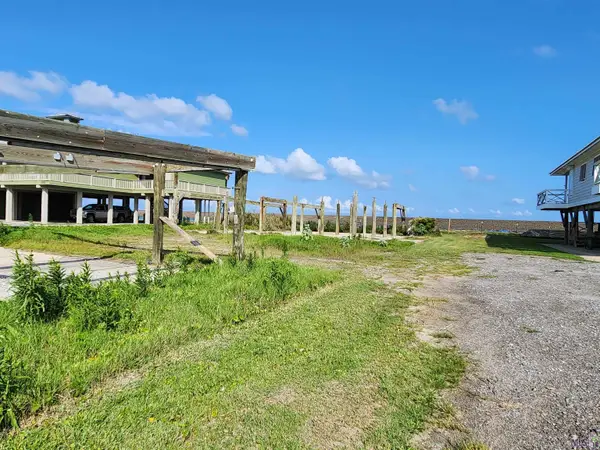 $210,000Active0.46 Acres
$210,000Active0.46 Acres1764 Highway 1, Grand Isle, LA 70358
MLS# BY2024013642Listed by: ISLAND REALTY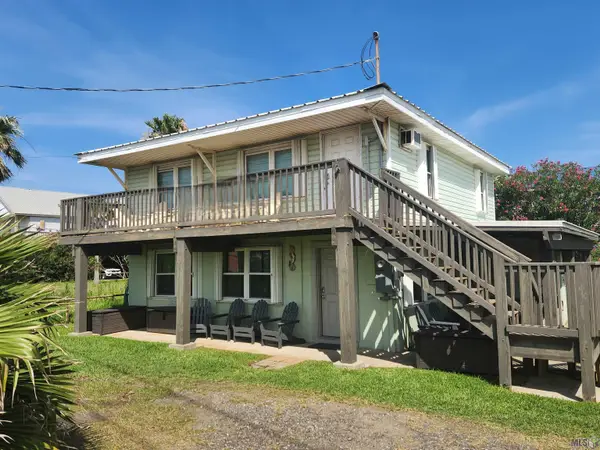 $249,900Active3 beds 3 baths1,645 sq. ft.
$249,900Active3 beds 3 baths1,645 sq. ft.2707 Highway 1, Grand Isle, LA 70358
MLS# BY2025009907Listed by: ISLAND REALTY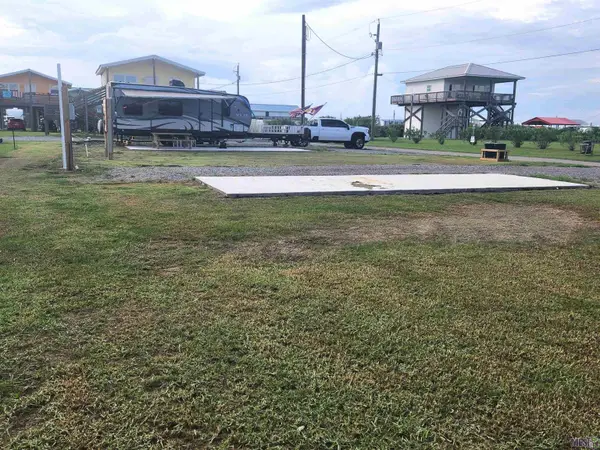 $199,000Active0.18 Acres
$199,000Active0.18 Acres2587 Highway 1, Grand Isle, LA 70358
MLS# BY2025013822Listed by: ISLAND REALTY
