186 Chestnut Ridge Drive, Gray, LA 70359
Local realty services provided by:Better Homes and Gardens Real Estate Rhodes Realty
186 Chestnut Ridge Drive,Gray, LA 70359
$310,000
- 4 Beds
- 3 Baths
- 2,424 sq. ft.
- Single family
- Active
Listed by: kelli guidry
Office: real broker, llc.
MLS#:BY2025002047
Source:LA_RAAMLS
Price summary
- Price:$310,000
- Price per sq. ft.:$98.16
- Monthly HOA dues:$25
About this home
Welcome to this stunning 4-bedroom, 3-bathroom home in the desirable Highland Oaks community! This energy-efficient CANNA III A floor plan offers spacious living with stylish upgrades and modern comforts. Step inside to find an open-concept design featuring painted cabinets, upgraded tile flooring, and beautiful wood floors in the living area. The kitchen is a dream with granite countertops, a brand-new ceramic farmhouse sink, and a modern microwave--perfect for both cooking and entertaining. Enjoy the warmth of an exterior gas fireplace on the covered patio, ideal for cozy evenings outdoors. The extended cement front porch with cedar columns adds charm and curb appeal, while the new cedar fence ensures privacy in your backyard retreat. This eco-friendly home includes a tankless gas water heater and attic radiant barrier decking to enhance energy savings. Built in 2018, Located in a X Flood zone, it offers a prime location off Highway 316 and 90, providing easy access to Houma, Thibodaux, and New Orleans. Plus, the Highland Oaks community features an open-air pavilion and green spaces--a perfect place to relax and unwind. Don't miss your chance to own this incredible home! Schedule your showing today!
Contact an agent
Home facts
- Year built:2018
- Listing ID #:BY2025002047
- Added:252 day(s) ago
- Updated:November 17, 2025 at 04:30 PM
Rooms and interior
- Bedrooms:4
- Total bathrooms:3
- Full bathrooms:3
- Living area:2,424 sq. ft.
Heating and cooling
- Cooling:Central Air, Heat Pump
- Heating:Central Heat
Structure and exterior
- Roof:Composition
- Year built:2018
- Building area:2,424 sq. ft.
- Lot area:0.18 Acres
Finances and disclosures
- Price:$310,000
- Price per sq. ft.:$98.16
New listings near 186 Chestnut Ridge Drive
- New
 $282,000Active3 beds 2 baths1,642 sq. ft.
$282,000Active3 beds 2 baths1,642 sq. ft.148 Red Maple Dr, Gray, LA 70359
MLS# 2025020493Listed by: NEXTHOME SOLUTIONS 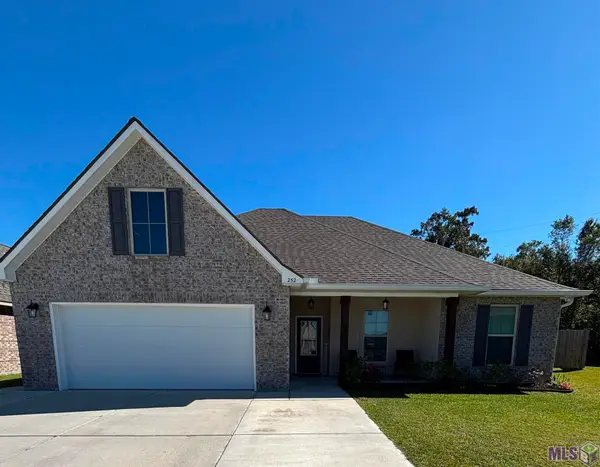 $306,000Active4 beds 2 baths1,858 sq. ft.
$306,000Active4 beds 2 baths1,858 sq. ft.252 Marie Claire Dr, Houma, LA 70364
MLS# BY2025020375Listed by: CENTURY 21 ACTION REALTY INC $205,000Active3 beds 2 baths1,466 sq. ft.
$205,000Active3 beds 2 baths1,466 sq. ft.162 Casa Drive, Gray, LA 70359
MLS# BY2025020207Listed by: LPT REALTY, LLC.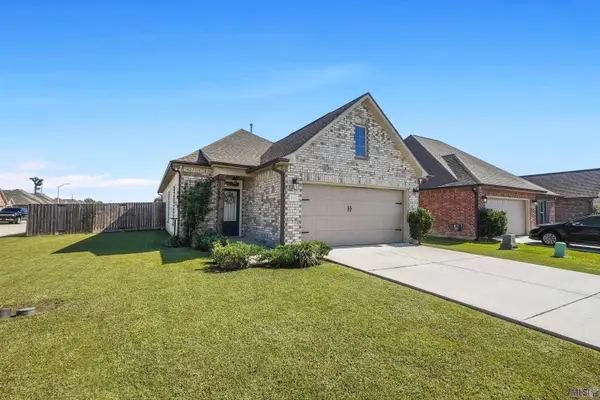 $260,000Active3 beds 2 baths1,616 sq. ft.
$260,000Active3 beds 2 baths1,616 sq. ft.4777 Celine Drive, Houma, LA 70364
MLS# BY2025019998Listed by: CANAL & MAIN REALTY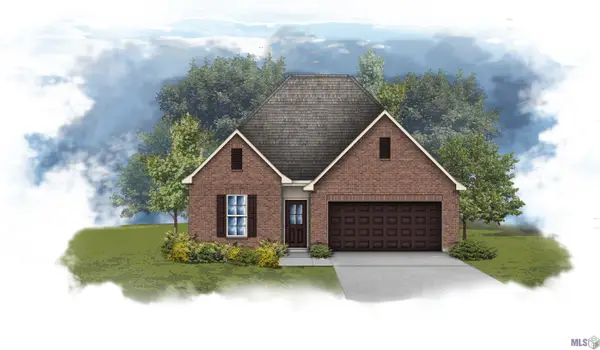 $313,820Pending4 beds 3 baths2,092 sq. ft.
$313,820Pending4 beds 3 baths2,092 sq. ft.2500 Red Knot Drive, Houma, LA 70364
MLS# BY2025019873Listed by: CICERO REALTY, LLC $100,000Active0.5 Acres
$100,000Active0.5 AcresTBD Bayou Blue Bypass Rd, Gray, LA 70359
MLS# BY2025019737Listed by: FATHOM REALTY LA, LLC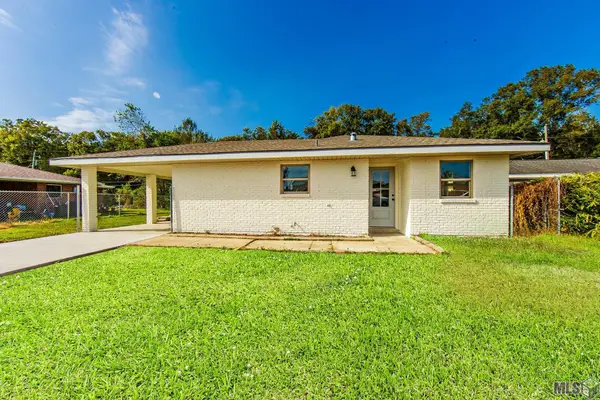 $165,000Pending3 beds 2 baths1,295 sq. ft.
$165,000Pending3 beds 2 baths1,295 sq. ft.507 Linda Ann Avenue, Gray, LA 70359
MLS# BY2025019517Listed by: EXP REALTY, LLC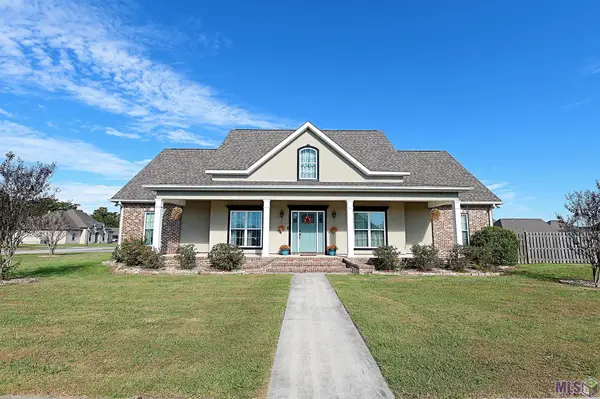 $565,000Active5 beds 4 baths2,948 sq. ft.
$565,000Active5 beds 4 baths2,948 sq. ft.284 Beulah Louise Drive, Gray, LA 70359
MLS# BY2025019273Listed by: 1 PERCENT LISTS UNITED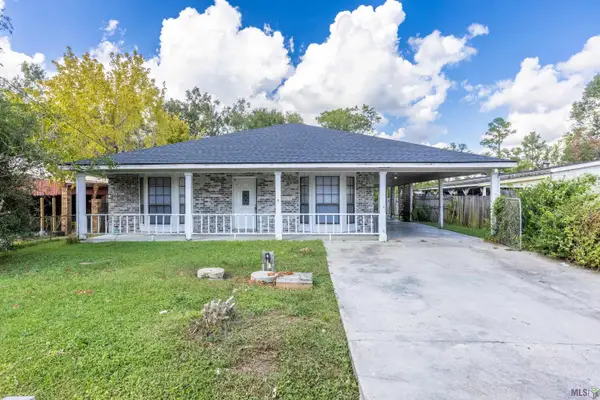 $160,000Active3 beds 3 baths1,799 sq. ft.
$160,000Active3 beds 3 baths1,799 sq. ft.130 Red Street, Gray, LA 70359
MLS# BY2025019180Listed by: KELLER WILLIAMS REALTY BAYOU P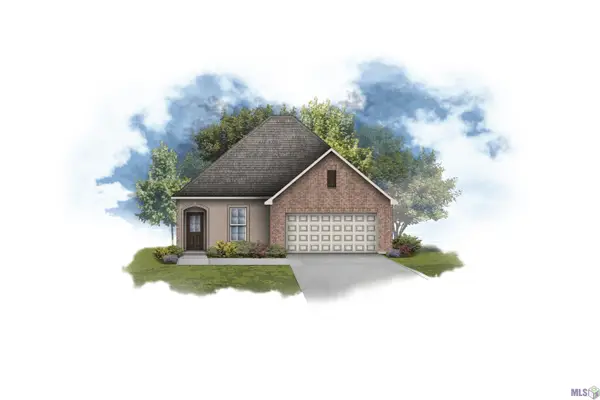 $265,310Pending3 beds 2 baths1,659 sq. ft.
$265,310Pending3 beds 2 baths1,659 sq. ft.247 Marie Claire Dr, Houma, LA 70364
MLS# BY2025018635Listed by: CICERO REALTY, LLC
