4829 Woodstock Way Dr, Greenwell Springs, LA 70739
Local realty services provided by:Better Homes and Gardens Real Estate Rhodes Realty
4829 Woodstock Way Dr,Greenwell Springs, LA 70739
$335,000
- 3 Beds
- 3 Baths
- 2,261 sq. ft.
- Single family
- Active
Listed by: joshua rawson, debbie a pacas
Office: exp realty
MLS#:RABR2025016979
Source:LA_RAAMLS
Price summary
- Price:$335,000
- Price per sq. ft.:$97.47
- Monthly HOA dues:$25
About this home
Beautiful home with 3BD/2.5BA home with an office located on lake in Woodstock Subdivision in Central. This home features Formal Dining room, Den area and kitchen with breakfast area. Home has a split floorplan with Primary suite area on opposite side of home, great for privacy. The office is located right off the living area by front door. This home has only had 1 owner and has been well kept. Beautiful wood floors throughout the home and 16 inch tile in wet areas. Kitchen features, Gas stove, double oven, Island, Granite countertops and a walk in pantry. There is lots of counter space and storage in this kitchen. There a 2 car garage and a boat port which could be used as storage room. Roof replaced Aug 2024, the double oven replaced Nov 2024 and exterior Pressure washed and painted August 2025. There is a laundry room with extra space for freezer and counter space.. Beautiful view of the lake with covered back patio and outdoor kitchen area. Home never flooded and flood zone X.
Contact an agent
Home facts
- Year built:2008
- Listing ID #:RABR2025016979
- Added:135 day(s) ago
- Updated:February 10, 2026 at 04:34 PM
Rooms and interior
- Bedrooms:3
- Total bathrooms:3
- Full bathrooms:2
- Half bathrooms:1
- Living area:2,261 sq. ft.
Heating and cooling
- Cooling:Central Air, Multi Units, Zoned
- Heating:Central Heat, Natural Gas
Structure and exterior
- Year built:2008
- Building area:2,261 sq. ft.
- Lot area:0.24 Acres
Finances and disclosures
- Price:$335,000
- Price per sq. ft.:$97.47
New listings near 4829 Woodstock Way Dr
- New
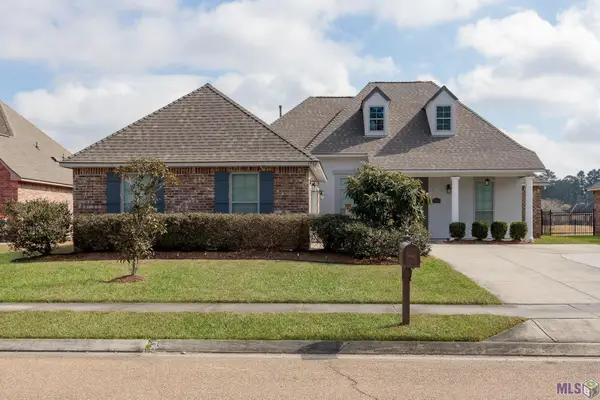 $409,900Active4 beds 3 baths2,610 sq. ft.
$409,900Active4 beds 3 baths2,610 sq. ft.4967 Woodstock Way Dr, Greenwell Springs, LA 70739
MLS# BR2026002522Listed by: DAWSON GREY REAL ESTATE - New
 $273,000Active5 beds 2 baths2,364 sq. ft.
$273,000Active5 beds 2 baths2,364 sq. ft.5219 Goodland Dr, Greenwell Springs, LA 70739
MLS# 2026002141Listed by: 1 PERCENT LISTS PREMIER  $299,900Pending3 beds 3 baths1,639 sq. ft.
$299,900Pending3 beds 3 baths1,639 sq. ft.16929 Bentons Ferry Ave, Greenwell Springs, LA 70739
MLS# 2026001955Listed by: ZATTA REAL ESTATE GROUP LLC- New
 $474,800Active4 beds 3 baths2,399 sq. ft.
$474,800Active4 beds 3 baths2,399 sq. ft.5718 Landmor Dr, Central, LA 70739
MLS# 2026001916Listed by: KELLER WILLIAMS REALTY RED STICK PARTNERS 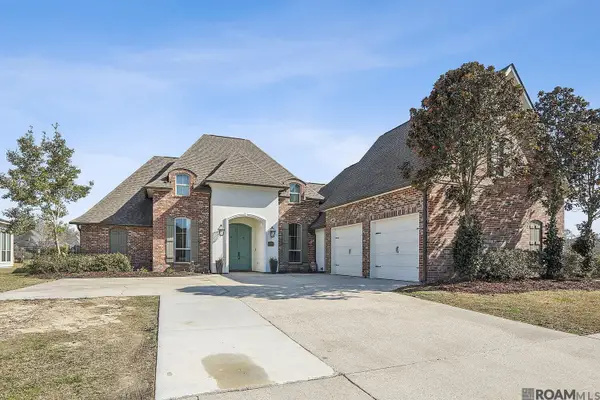 $565,000Active4 beds 3 baths3,100 sq. ft.
$565,000Active4 beds 3 baths3,100 sq. ft.9038 Villa Haven Dr, Greenwell Springs, LA 70739
MLS# 2026001856Listed by: EXIT REALTY GROUP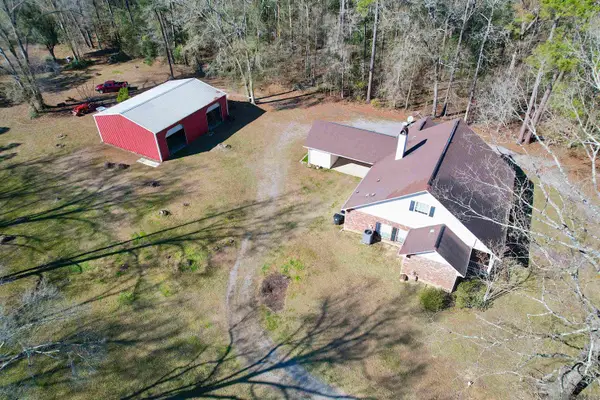 $575,000Active4 beds 3 baths2,330 sq. ft.
$575,000Active4 beds 3 baths2,330 sq. ft.15855 Four Oaks Dr, Pride, LA 70770
MLS# 2026001826Listed by: RUSTON PROPERTIES- Open Sun, 2 to 4pm
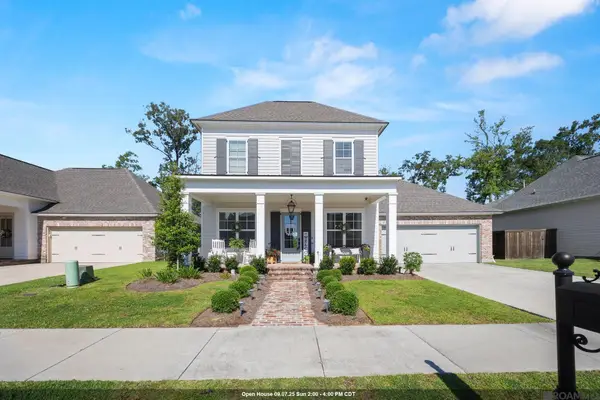 $489,000Active4 beds 3 baths2,704 sq. ft.
$489,000Active4 beds 3 baths2,704 sq. ft.13152 Elissa Ln, Greenwell Springs, LA 70818
MLS# 2025009974Listed by: TGL GROUP, LLC  $280,000Active2 beds 2 baths1,439 sq. ft.
$280,000Active2 beds 2 baths1,439 sq. ft.10270 Mccaa Landing Ave, Greenwell Springs, LA 70739
MLS# 2026001732Listed by: MAGNOLIA KEY REALTY & CO. LLC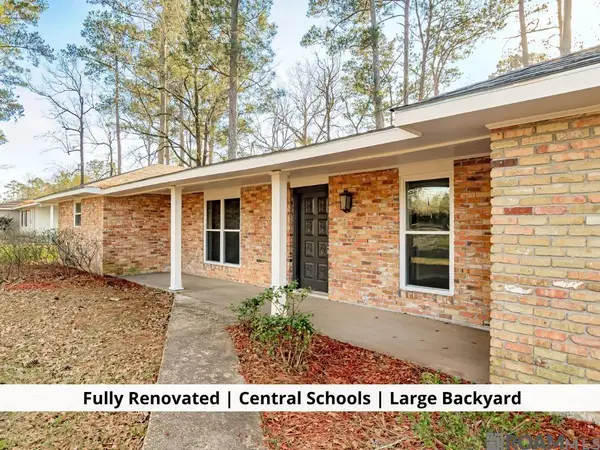 $350,000Active4 beds 2 baths2,755 sq. ft.
$350,000Active4 beds 2 baths2,755 sq. ft.6555 Landmor Dr, Greenwell Springs, LA 70739
MLS# 2026001591Listed by: KELLER WILLIAMS REALTY-FIRST CHOICE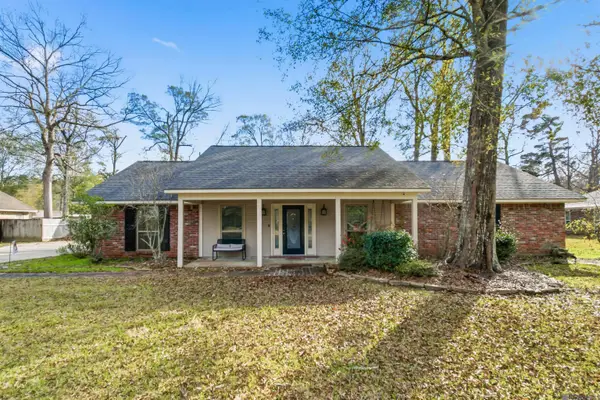 $365,000Active3 beds 2 baths1,854 sq. ft.
$365,000Active3 beds 2 baths1,854 sq. ft.17036 Evergreen Hills Ave, Greenwell Springs, LA 70739
MLS# 2026001543Listed by: CENTURY 21 BESSETTE FLAVIN

