4908 Woodstock Way Dr, Greenwell Springs, LA 70739
Local realty services provided by:Better Homes and Gardens Real Estate Rhodes Realty
4908 Woodstock Way Dr,Greenwell Springs, LA 70739
$299,000
- 3 Beds
- 2 Baths
- 1,987 sq. ft.
- Single family
- Pending
Listed by: lizzie blair benzer
Office: geaux-2 realty
MLS#:BR2025017999
Source:LA_RAAMLS
Price summary
- Price:$299,000
- Price per sq. ft.:$104.84
- Monthly HOA dues:$25
About this home
Welcome to this well maintained 3 bedroom, 2 bath home in the Woodstock Subdivision. From the moment you arrive, you'll appreciate the inviting curb appeal with mature landscaping, colorful crepe myrtles, and a wide driveway leading to the double garage. Inside, an open floor plan seamlessly connects the living, dining, and kitchen areas, perfect for everyday living. The spacious living room is anchored by a cozy fireplace with a detailed wood surround and large windows that bring in natural light and offer views of the backyard. The kitchen features warm Beechwood cabinetry, granite countertops, a large island, stainless steel appliances, a gas range, and a walk-in corner pantry, making meal prep and storage a breeze. The adjoining breakfast area is filled with light and opens directly to the covered back patio for easy indoor-outdoor flow. Retreat to the large primary bedroom with tray ceilings, wood floors, and backyard views. The ensuite bath offers double vanities, granite counters, a soaking tub, separate shower, a walk-in closet, and plenty of built-in storage. There are two additional bedrooms that are well-sized with good closet space and share a full bathroom with a double-sink vanity. You'll also appreciate the large laundry room with built-in cabinetry, a folding counter, and a window for natural light. Step outside and unwind in the spacious, fully fenced backyard, perfect for relaxing or entertaining. The large covered back patio includes ceiling fans and plenty of room for outdoor seating. There's also a pergola area that's ideal for additional seating or an outdoor dining setup. Call to schedule your showing today!
Contact an agent
Home facts
- Year built:2013
- Listing ID #:BR2025017999
- Added:40 day(s) ago
- Updated:November 13, 2025 at 11:10 AM
Rooms and interior
- Bedrooms:3
- Total bathrooms:2
- Full bathrooms:2
- Living area:1,987 sq. ft.
Heating and cooling
- Cooling:Central Air
- Heating:Central Heat
Structure and exterior
- Year built:2013
- Building area:1,987 sq. ft.
- Lot area:0.23 Acres
Finances and disclosures
- Price:$299,000
- Price per sq. ft.:$104.84
New listings near 4908 Woodstock Way Dr
- New
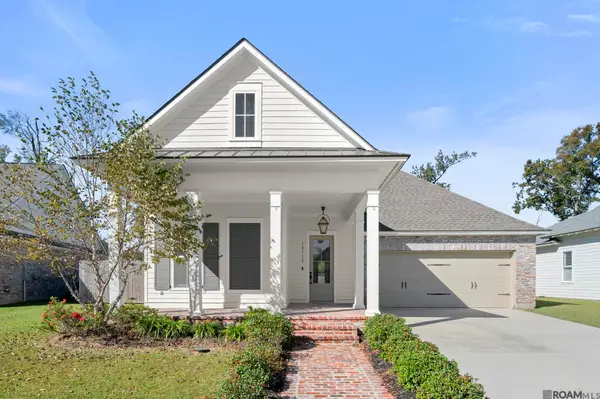 $449,900Active4 beds 3 baths2,251 sq. ft.
$449,900Active4 beds 3 baths2,251 sq. ft.13112 Elissa Ln, Baton Rouge, LA 70818
MLS# 2025020756Listed by: BLACKSTONE PARTNERS LLC - New
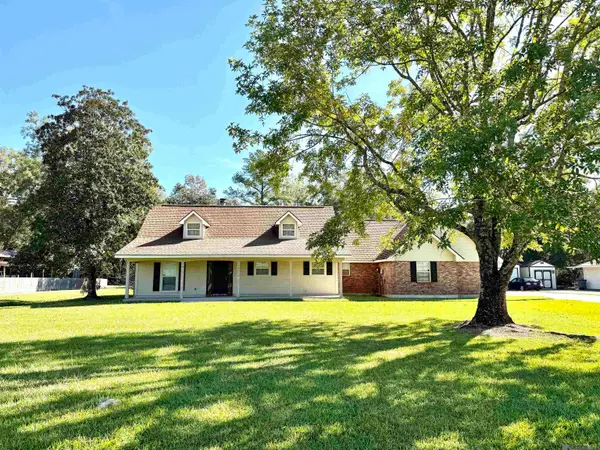 $250,000Active3 beds 2 baths1,703 sq. ft.
$250,000Active3 beds 2 baths1,703 sq. ft.13412 Palomino Dr, Greenwell Springs, LA 70739
MLS# 2025020453Listed by: ROUSSEL REAL ESTATE - New
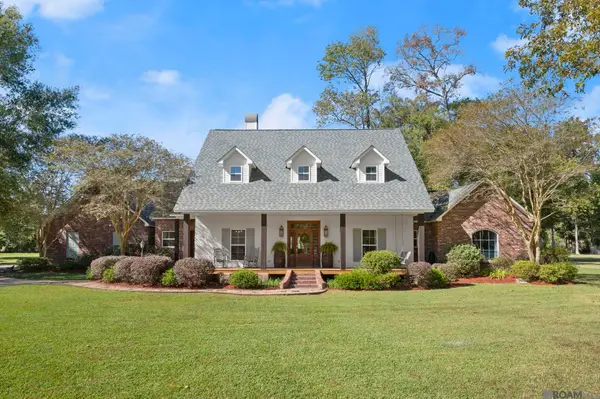 $820,000Active4 beds 3 baths3,383 sq. ft.
$820,000Active4 beds 3 baths3,383 sq. ft.9435 Willow Creek, Greenwell Springs, LA 70739
MLS# 2025020394Listed by: COVINGTON & ASSOCIATES REAL ESTATE, LLC  $75,000Active1 Acres
$75,000Active1 AcresA-2-E Nona Hancock Lane, Greenwell Springs, LA 70739
MLS# 2025001109Listed by: KELLER WILLIAMS REALTY-FIRST CHOICE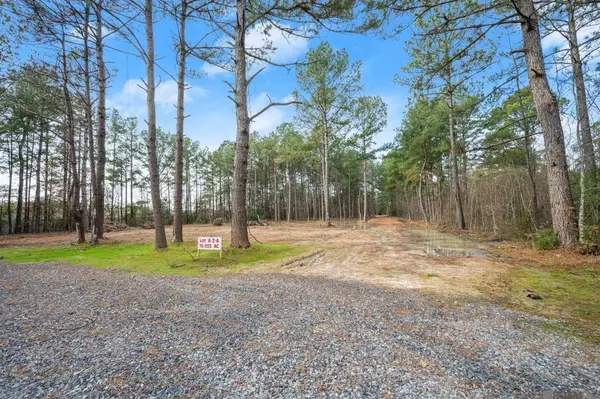 $219,000Active19.93 Acres
$219,000Active19.93 AcresA-2-A Nona Hancock Lane, Greenwell Springs, LA 70739
MLS# 2025001116Listed by: KELLER WILLIAMS REALTY-FIRST CHOICE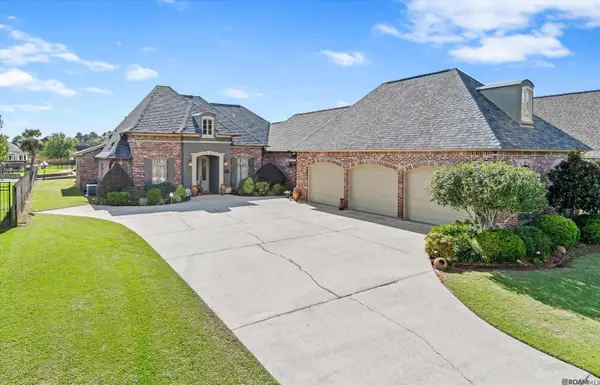 $615,000Active4 beds 3 baths3,147 sq. ft.
$615,000Active4 beds 3 baths3,147 sq. ft.18402 Bellingrath Lakes Ave, Greenwell Springs, LA 70739
MLS# 2025020076Listed by: RE/MAX PROFESSIONAL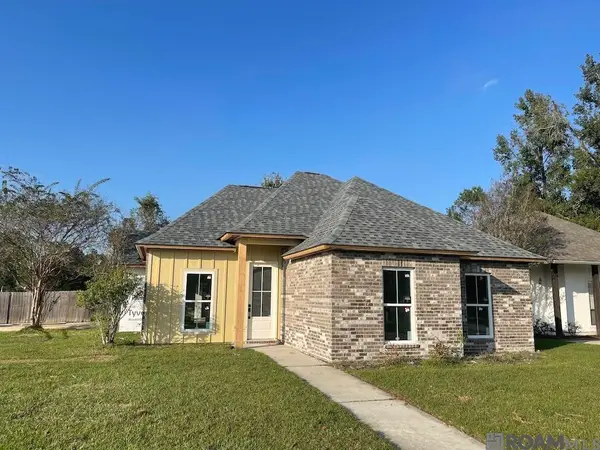 $279,800Active3 beds 2 baths1,586 sq. ft.
$279,800Active3 beds 2 baths1,586 sq. ft.17011 River Birch Ave, Greenwell Springs, LA 70739
MLS# 2025020005Listed by: KELLER WILLIAMS REALTY RED STICK PARTNERS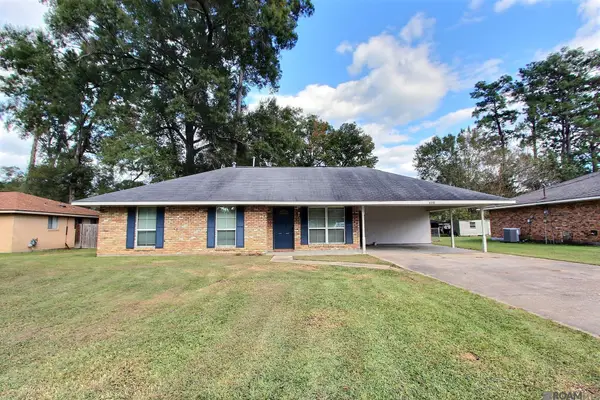 $199,900Active3 beds 2 baths1,313 sq. ft.
$199,900Active3 beds 2 baths1,313 sq. ft.5356 Goodland Dr, Greenwell Springs, LA 70739
MLS# 2025019986Listed by: DAWSON GREY REAL ESTATE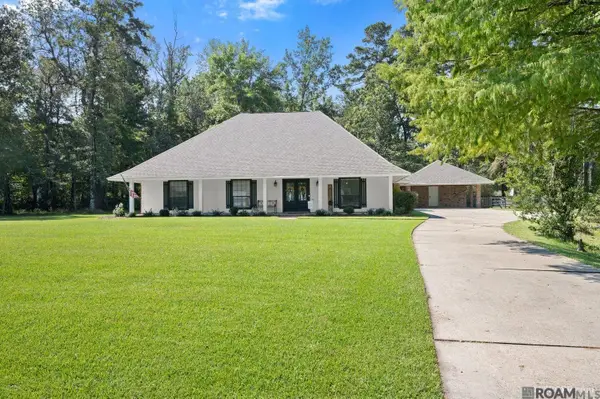 $492,000Active4 beds 2 baths2,854 sq. ft.
$492,000Active4 beds 2 baths2,854 sq. ft.17230 Evergreen Hills Ave, Greenwell Springs, LA 70739
MLS# 2025019696Listed by: 1 PERCENT LISTS PREMIER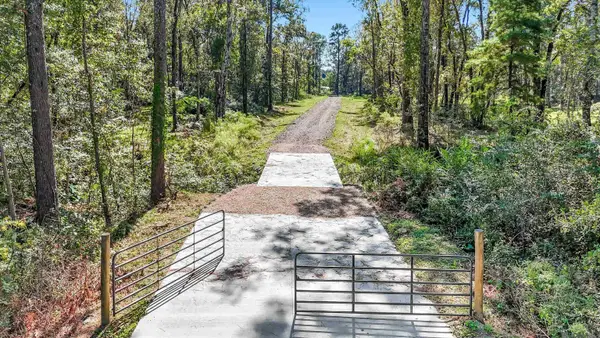 $149,900Active5.98 Acres
$149,900Active5.98 AcresTBD Banway Dr, Central, LA 70739
MLS# 2025019697Listed by: PROMISED REALTY LLC
