5325 Chambord Drive, Greenwell Springs, LA 70739
Local realty services provided by:Better Homes and Gardens Real Estate Lindsey Realty
5325 Chambord Drive,Greenwell Springs, LA 70739
$573,200
- 5 Beds
- 4 Baths
- 4,584 sq. ft.
- Single family
- Active
Listed by: christopher carr
Office: simple choice realty, inc
MLS#:2532172
Source:LA_GSREIN
Price summary
- Price:$573,200
- Price per sq. ft.:$83.33
About this home
Spacious family home - 5 Bedroom, 3.5 Bathroom Acadian-Style home in Central. This custom home has been completely remodeled in 2025 and is the perfect blend of country living with all the modern conveniences. Fantastic location in family-friendly Geo-Je's Subdivision sitting on just over an acre shaded lot. This beauty boasts plenty of parking and a 2-car garage w/ attached storage. There is a separate brick workshop for equipment storage. The expansive front porch of the home is adorned with French doors giving the true Acadian Style appeal. Upon entering you're greeted by a sense of space as the foyer expands to the great family room which features a grand floor to ceiling brick fireplace and showcases unique antique cypress wallboards. Left of the foyer is a separate formal living room and a formal dining room providing a perfect flow for larger gatherings. This continues on into the spacious kitchen with new quartz countertops and stainless-steel appliances with double-wall ovens and an open layout to a bright breakfast nook. All new energy efficient windows installed with lifetime transferrable warranty. Freshly painted neutral interior and exterior for a clean and modern feel. There is a full wet bar with a wine cooler and ice machine nestled under the stairs for entertaining. The main level offers an exceptionally large master suite with walk in closet, sitting area and sliding glass doors overlooking the serenity of the backyard that walks out to a large, covered porch. The master bath has a new soaking tub, a separate shower and double vanities. Two additional bedrooms downstairs and two oversized bedrooms upstairs that offer custom built-in cabinetry unique design could easily be an office for small business with lots of storage for inventory. A large open to below Game room and kitchenette separate the two bedrooms. Home is in flood zone X. Don't miss out on this rare find that checks every box. Schedule your private tour today.
Contact an agent
Home facts
- Year built:1978
- Listing ID #:2532172
- Added:46 day(s) ago
- Updated:January 10, 2026 at 04:33 PM
Rooms and interior
- Bedrooms:5
- Total bathrooms:4
- Full bathrooms:3
- Half bathrooms:1
- Living area:4,584 sq. ft.
Heating and cooling
- Cooling:3+ Units, Central Air
- Heating:Central, Gas, Heating
Structure and exterior
- Roof:Shingle
- Year built:1978
- Building area:4,584 sq. ft.
- Lot area:1.1 Acres
Schools
- High school:Central
- Middle school:Central
- Elementary school:Bellingrath
Utilities
- Water:Public
- Sewer:Public Sewer
Finances and disclosures
- Price:$573,200
- Price per sq. ft.:$83.33
New listings near 5325 Chambord Drive
- New
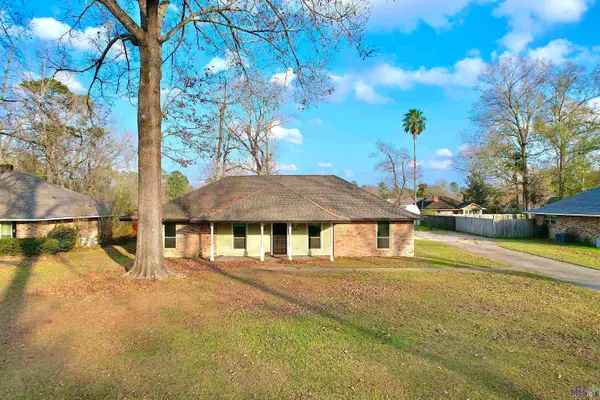 $290,000Active3 beds 2 baths1,883 sq. ft.
$290,000Active3 beds 2 baths1,883 sq. ft.6436 Bridgeport Dr, Greenwell Springs, LA 70739
MLS# BR2026000444Listed by: DAWSON GREY REAL ESTATE - New
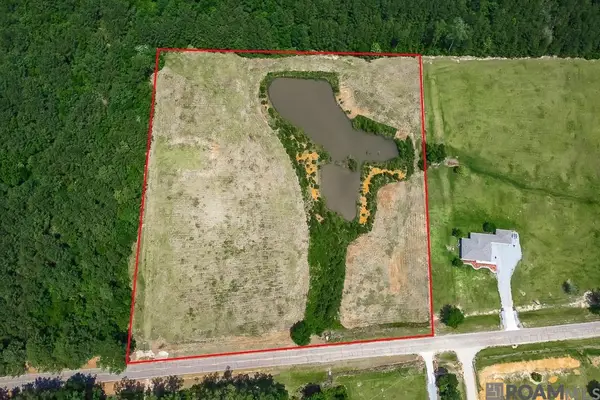 $160,000Active5.64 Acres
$160,000Active5.64 Acres17989 Mahoney Rd, Pride, LA 70770
MLS# 2026000126Listed by: THE BROWNING-GERALD GROUP LLC - New
 $550,000Active-- beds -- baths4,120 sq. ft.
$550,000Active-- beds -- baths4,120 sq. ft.18645 Greenwell Springs Rd, Greenwell Springs, LA 70739
MLS# BR2026000110Listed by: LPT REALTY, LLC 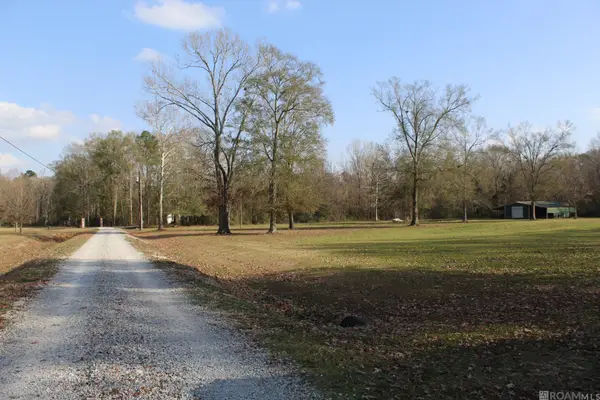 $225,000Pending4 Acres
$225,000Pending4 Acres17168 Pin Cherry Ave, Greenwell Springs, LA 70739
MLS# 2026000089Listed by: CHT GROUP REAL ESTATE, LLC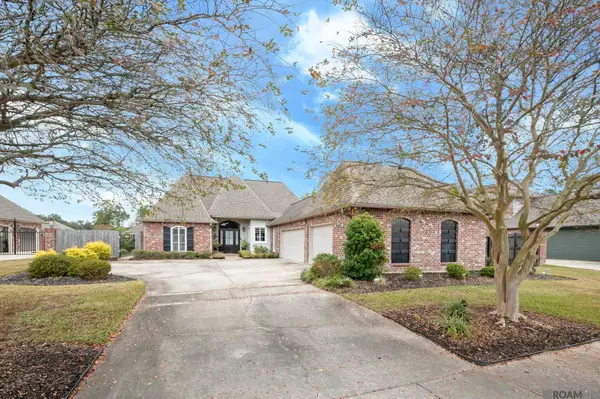 $379,000Pending3 beds 2 baths2,070 sq. ft.
$379,000Pending3 beds 2 baths2,070 sq. ft.18003 Bellingrath Lakes Ave, Greenwell Springs, LA 70739
MLS# 2026000031Listed by: RE/MAX PROFESSIONAL- New
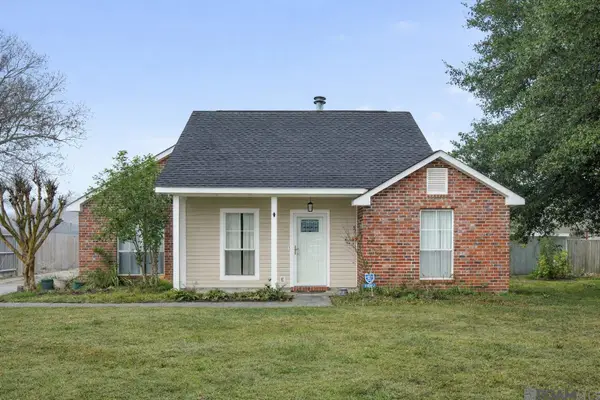 $210,000Active3 beds 2 baths1,215 sq. ft.
$210,000Active3 beds 2 baths1,215 sq. ft.11062 Downey Dr, Greenwell Springs, LA 70739
MLS# 2026000023Listed by: CHT GROUP REAL ESTATE, LLC - New
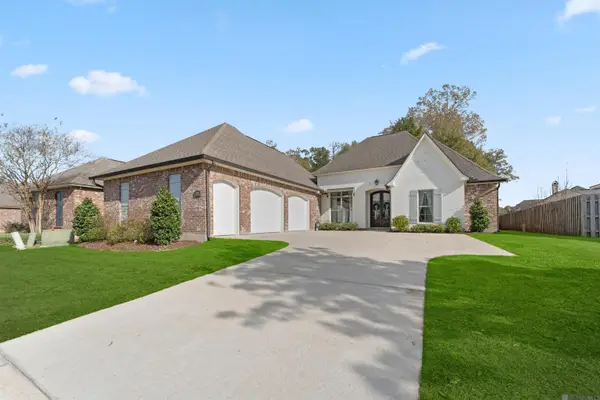 $475,000Active4 beds 3 baths2,595 sq. ft.
$475,000Active4 beds 3 baths2,595 sq. ft.9130 Villa Crossing Dr, Greenwell Springs, LA 70739
MLS# 2025023001Listed by: PINO & ASSOCIATES  $275,000Active4 beds 2 baths2,364 sq. ft.
$275,000Active4 beds 2 baths2,364 sq. ft.5219 Goodland Dr, Greenwell Springs, LA 70739
MLS# 2025022632Listed by: RIVERS EDGE HOLDINGS, LLC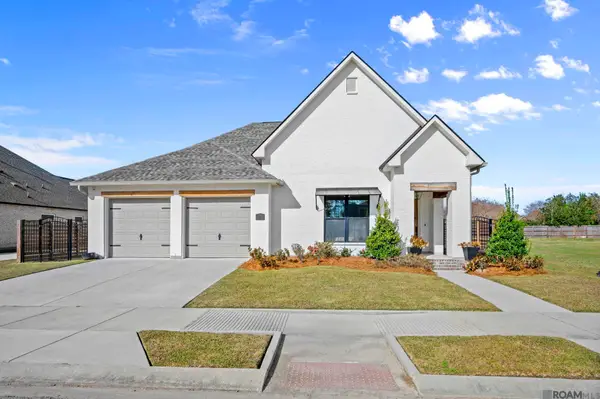 $549,900Pending4 beds 3 baths2,465 sq. ft.
$549,900Pending4 beds 3 baths2,465 sq. ft.17759 Empress Dr, Greenwell Springs, LA 70739
MLS# 2025022571Listed by: CENTURY 21 INVESTMENT REALTY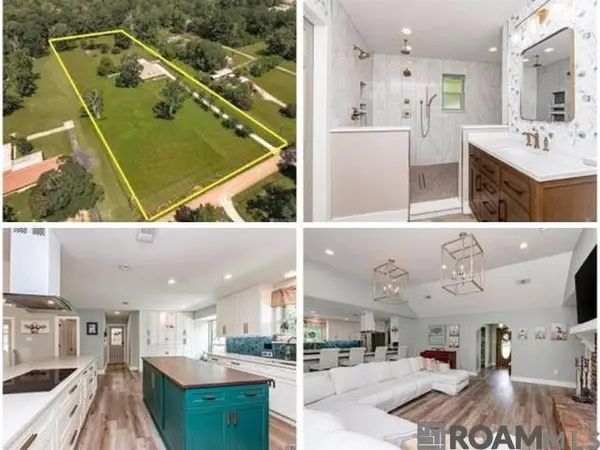 $485,000Pending4 beds 3 baths2,697 sq. ft.
$485,000Pending4 beds 3 baths2,697 sq. ft.15725 El Ranchitos Ave, Pride, LA 70770
MLS# 2025022559Listed by: CRYSTAL BONIN REALTY
