5707 Landmor Dr, Greenwell Springs, LA 70739
Local realty services provided by:Better Homes and Gardens Real Estate Rhodes Realty
5707 Landmor Dr,Greenwell Springs, LA 70739
$305,000
- 5 Beds
- 3 Baths
- 2,180 sq. ft.
- Single family
- Pending
Listed by: kira n banks
Office: exp realty
MLS#:BR2025019704
Source:LA_RAAMLS
Price summary
- Price:$305,000
- Price per sq. ft.:$139.91
About this home
Welcome to this beautifully updated 5-bedroom home located in the highly sought-after Central School District! Sitting on 0.40 acres, this property offers the perfect blend of space, comfort, and convenience -- all in a No Flood Zone. Step inside to find a bright, open, and modern floor plan featuring updated flooring, fresh paint, stylish fixtures, and a fully remodeled kitchen with custom cabinets, granite countertops, and stainless steel appliances. The living room boasts a cozy feel with plenty of natural light, making it the perfect gathering space for family and friends. One of the standout features of this home is the 15' x 18' climate-controlled Guest Suite/Office with its own mini-split system -- ideal for a home office, teen suite, mother-in-law suite, gym, studio, or private workspace! (Located under the carport and not included in the main living area square footage.) All bedrooms are spacious and thoughtfully designed, and the bathrooms have been beautifully updated with modern finishes. Outside, enjoy the large backyard with mature trees and plenty of room to play, garden, entertain, or add outdoor amenities.
Contact an agent
Home facts
- Year built:1976
- Listing ID #:BR2025019704
- Added:56 day(s) ago
- Updated:December 18, 2025 at 11:29 AM
Rooms and interior
- Bedrooms:5
- Total bathrooms:3
- Full bathrooms:2
- Half bathrooms:1
- Living area:2,180 sq. ft.
Heating and cooling
- Cooling:Central Air
- Heating:Central Heat
Structure and exterior
- Year built:1976
- Building area:2,180 sq. ft.
- Lot area:0.4 Acres
Finances and disclosures
- Price:$305,000
- Price per sq. ft.:$139.91
New listings near 5707 Landmor Dr
- New
 $275,000Active4 beds 2 baths2,364 sq. ft.
$275,000Active4 beds 2 baths2,364 sq. ft.5219 Goodland Dr, Greenwell Springs, LA 70739
MLS# 2025022632Listed by: RIVERS EDGE HOLDINGS, LLC - Open Sun, 2 to 4pmNew
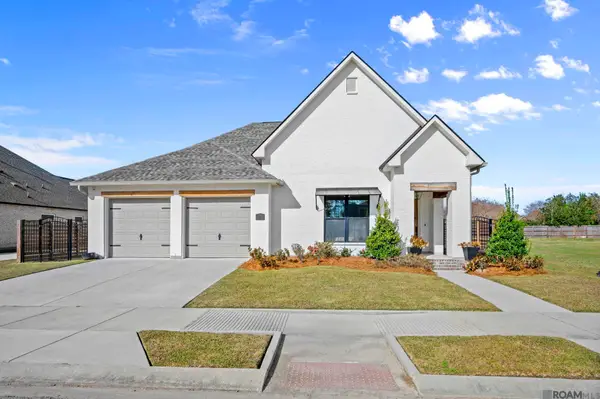 $549,900Active4 beds 3 baths2,465 sq. ft.
$549,900Active4 beds 3 baths2,465 sq. ft.17759 Empress Dr, Greenwell Springs, LA 70739
MLS# 2025022571Listed by: CENTURY 21 INVESTMENT REALTY - New
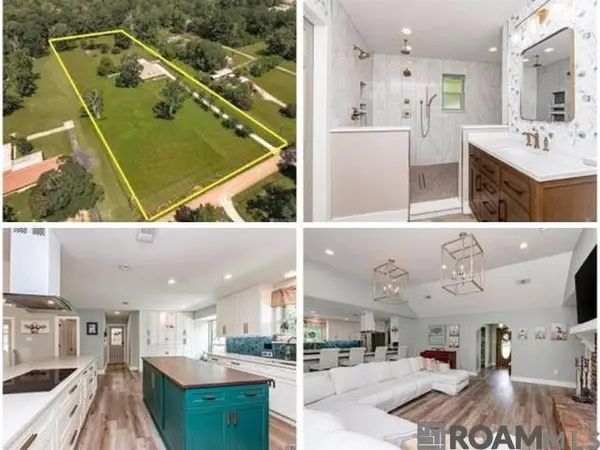 $485,000Active4 beds 3 baths2,697 sq. ft.
$485,000Active4 beds 3 baths2,697 sq. ft.15725 El Ranchitos Ave, Pride, LA 70770
MLS# 2025022559Listed by: CRYSTAL BONIN REALTY - New
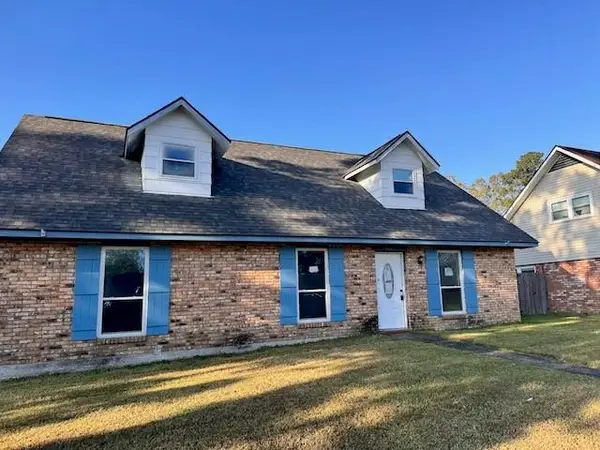 $179,000Active4 beds 3 baths2,003 sq. ft.
$179,000Active4 beds 3 baths2,003 sq. ft.5111 Parkin Avenue, Greenwell Springs, LA 70739
MLS# 2534700Listed by: ROB WHITE REALTY, LLC - New
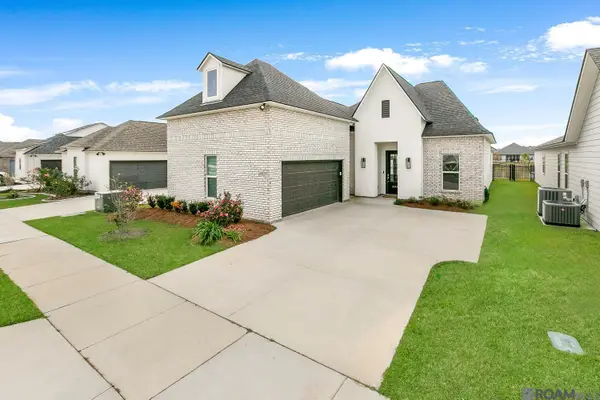 $435,000Active4 beds 3 baths2,407 sq. ft.
$435,000Active4 beds 3 baths2,407 sq. ft.3146 Woodgrove Way, Baton Rouge, LA 70810
MLS# 2025022188Listed by: KELLER WILLIAMS REALTY-FIRST CHOICE - New
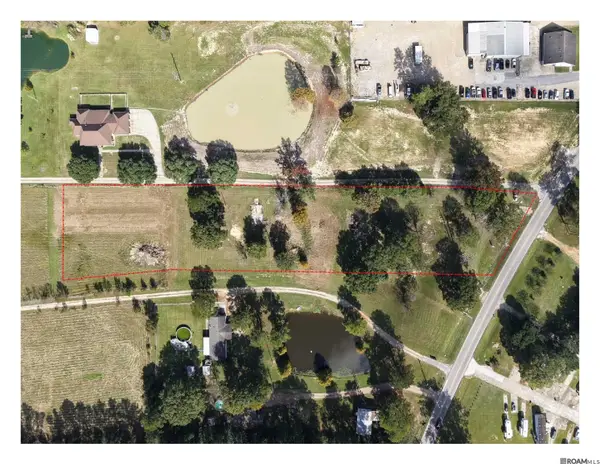 $147,500Active3 Acres
$147,500Active3 Acres25291 Greenwell Springs Rd, Greenwell Springs, LA 70739
MLS# 2025022088Listed by: UNITED PROPERTIES OF LOUISIANA 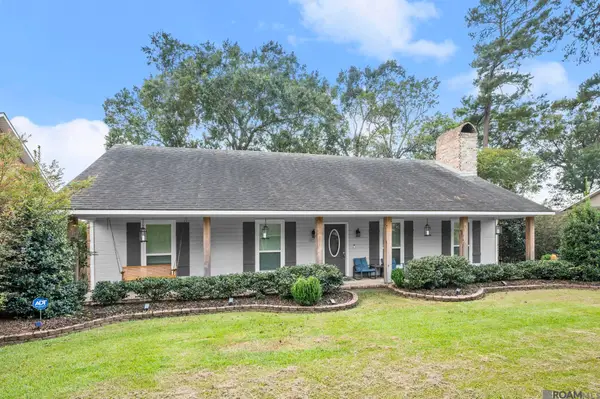 $350,000Active3 beds 2 baths2,082 sq. ft.
$350,000Active3 beds 2 baths2,082 sq. ft.18126 Burnham Way, Greenwell Springs, LA 70739
MLS# 2025022008Listed by: RE/MAX PROFESSIONAL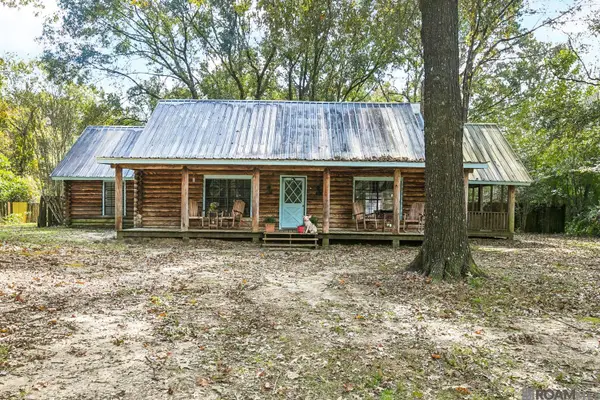 $275,000Active5 beds 3 baths2,025 sq. ft.
$275,000Active5 beds 3 baths2,025 sq. ft.15336 Libra Ave, Pride, LA 70739
MLS# 2025021986Listed by: LPT REALTY, LLC $145,000Active2.1 Acres
$145,000Active2.1 Acres7818 Washington Ln, Central, LA 70739
MLS# 2025021961Listed by: 1 PERCENT LISTS PREMIER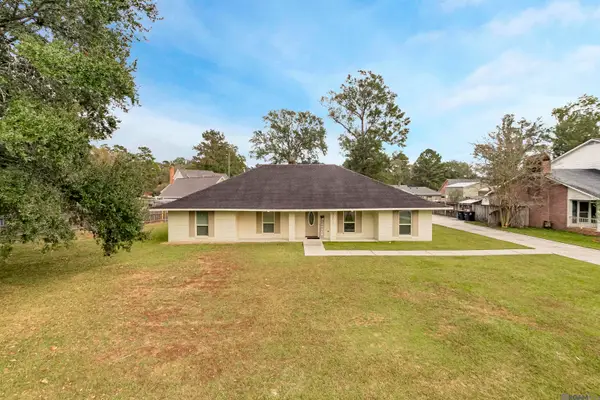 $320,000Active4 beds 2 baths2,288 sq. ft.
$320,000Active4 beds 2 baths2,288 sq. ft.6410 Tarorra Dr, Greenwell Springs, LA 70739
MLS# 2025021771Listed by: KELLER WILLIAMS REALTY RED STICK PARTNERS
