6717 Oak Cluster Dr, Greenwell Springs, LA 70739
Local realty services provided by:Better Homes and Gardens Real Estate Rhodes Realty
6717 Oak Cluster Dr,Greenwell Springs, LA 70739
$948,500
- 5 Beds
- 6 Baths
- 5,098 sq. ft.
- Single family
- Pending
Listed by: larry miller, darren d james
Office: keller williams realty red stick partners
MLS#:BR2025017810
Source:LA_RAAMLS
Price summary
- Price:$948,500
- Price per sq. ft.:$137.38
About this home
OPEN HOUSE - Sunday Dec. 14th from 1:00 - 4:00 PM. Welcome to a unique Central, LA estate, just 2 miles from the Central Thruway, where sprawling acreage meets resort-style living. This 5 bedroom, 5.5 bath ranch-style home on 2.39 acres on the highly sought after, Oak Cluster Drive, offers a harmonious blend of refined comfort and open-air luxury. As you step inside, the living room's generous windows frame views of the grand front yard and its magnificent live oak trees. A cozy fireplace invites quiet moments, while a spectacular sunroom/music room, perfect for gatherings or a quiet read, offers an expansive view of the backyard, pool, barn and beyond. The updated spacious gourmet kitchen, a true heart of the home, features abundant natural light with views of the front yard and back pool area, ample storage, state of the art KitchenAid appliances with plenty of room for both everyday meals and large-scale entertaining. The private main suite, a newer addition to the home, provides a secluded retreat with a sitting area, fireplace /mantle and two full, independent bathrooms, each with a separate tub, custom showers with large walk in closets. The opposite side of the home offers four additional bedrooms and three bathrooms, including two bedrooms with private en-suites. Outside, the property truly shines. The backyard is a private oasis, centered around a gunite pool and hot tub, perfect for unwinding. An outdoor gazebo, sound system, and a television connection make this space ideal for both relaxation and lively get-togethers. The yard is fully secured by beautiful wrought iron gates. The property also includes a fantastic barn with a run, previously used for two horses, offering a serene and picturesque backdrop. Home is equipped with a whole home generator that powers the entire property. Best of all, this home did not flood in 2016.
Contact an agent
Home facts
- Year built:1978
- Listing ID #:BR2025017810
- Added:92 day(s) ago
- Updated:January 09, 2026 at 11:10 AM
Rooms and interior
- Bedrooms:5
- Total bathrooms:6
- Full bathrooms:5
- Half bathrooms:1
- Living area:5,098 sq. ft.
Heating and cooling
- Cooling:Central Air, Multi Units
- Heating:Central Heat, Natural Gas
Structure and exterior
- Roof:Composition
- Year built:1978
- Building area:5,098 sq. ft.
- Lot area:2.39 Acres
Finances and disclosures
- Price:$948,500
- Price per sq. ft.:$137.38
New listings near 6717 Oak Cluster Dr
- New
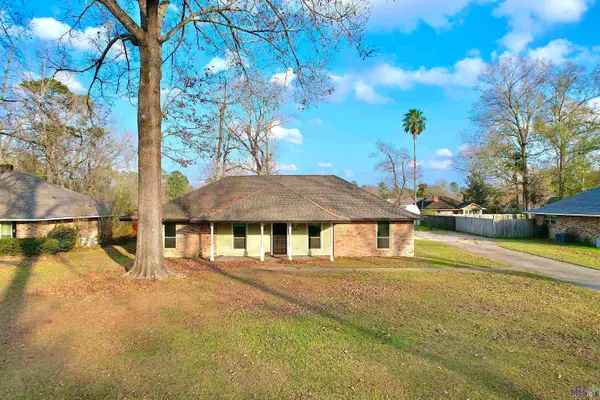 $290,000Active3 beds 2 baths1,883 sq. ft.
$290,000Active3 beds 2 baths1,883 sq. ft.6436 Bridgeport Dr, Greenwell Springs, LA 70739
MLS# BR2026000444Listed by: DAWSON GREY REAL ESTATE - New
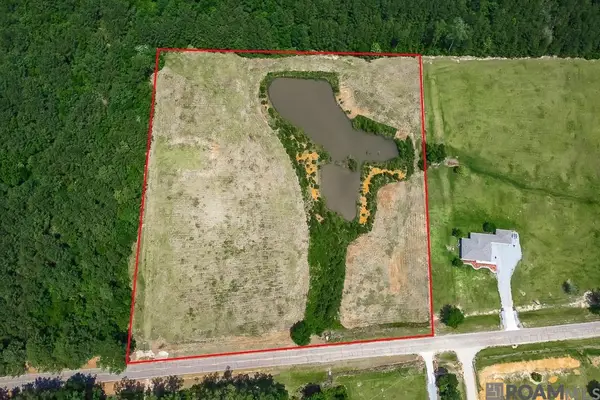 $160,000Active5.64 Acres
$160,000Active5.64 Acres17989 Mahoney Rd, Pride, LA 70770
MLS# 2026000126Listed by: THE BROWNING-GERALD GROUP LLC - New
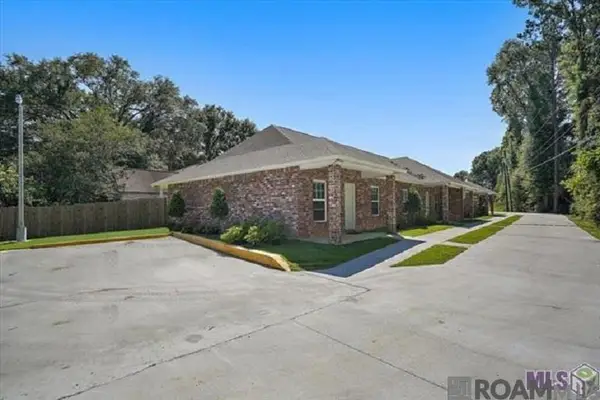 $550,000Active-- beds -- baths4,120 sq. ft.
$550,000Active-- beds -- baths4,120 sq. ft.18645 Greenwell Springs Rd, Greenwell Springs, LA 70739
MLS# 2026000110Listed by: LPT REALTY, LLC 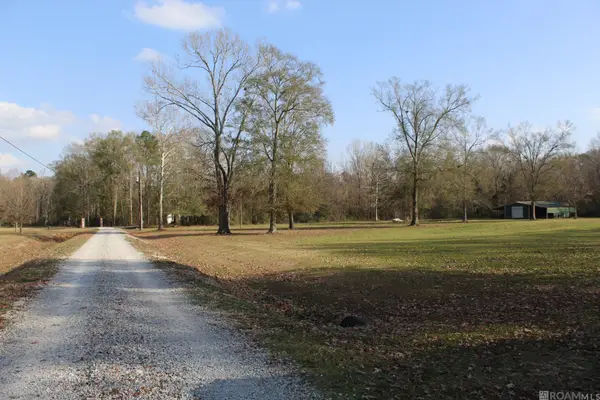 $225,000Pending4 Acres
$225,000Pending4 Acres17168 Pin Cherry Ave, Greenwell Springs, LA 70739
MLS# 2026000089Listed by: CHT GROUP REAL ESTATE, LLC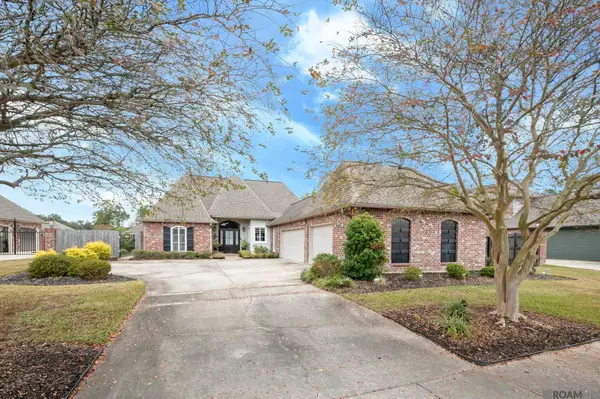 $379,000Pending3 beds 2 baths2,070 sq. ft.
$379,000Pending3 beds 2 baths2,070 sq. ft.18003 Bellingrath Lakes Ave, Greenwell Springs, LA 70739
MLS# 2026000031Listed by: RE/MAX PROFESSIONAL- New
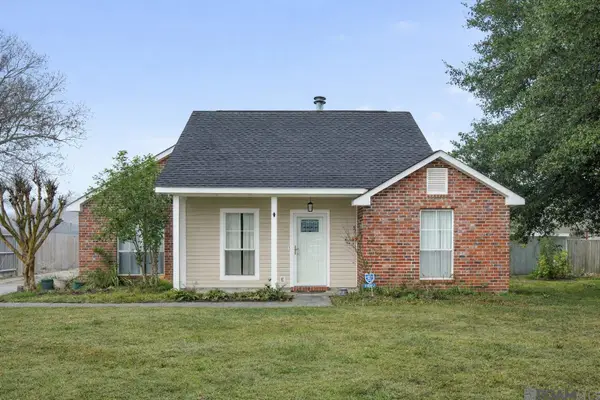 $210,000Active3 beds 2 baths1,215 sq. ft.
$210,000Active3 beds 2 baths1,215 sq. ft.11062 Downey Dr, Greenwell Springs, LA 70739
MLS# 2026000023Listed by: CHT GROUP REAL ESTATE, LLC - New
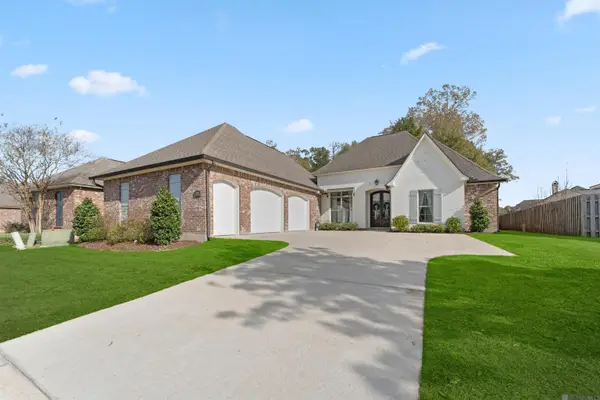 $475,000Active4 beds 3 baths2,595 sq. ft.
$475,000Active4 beds 3 baths2,595 sq. ft.9130 Villa Crossing Dr, Greenwell Springs, LA 70739
MLS# 2025023001Listed by: PINO & ASSOCIATES  $275,000Active4 beds 2 baths2,364 sq. ft.
$275,000Active4 beds 2 baths2,364 sq. ft.5219 Goodland Dr, Greenwell Springs, LA 70739
MLS# 2025022632Listed by: RIVERS EDGE HOLDINGS, LLC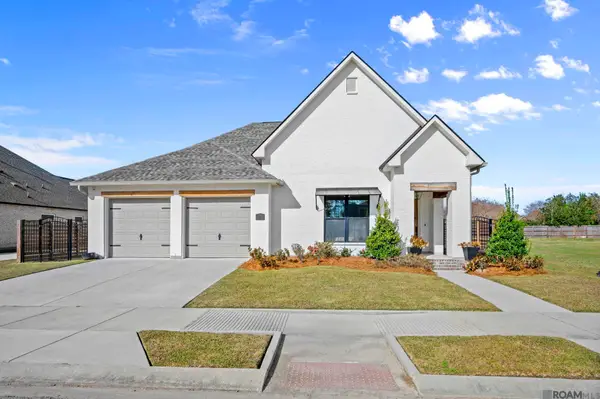 $549,900Pending4 beds 3 baths2,465 sq. ft.
$549,900Pending4 beds 3 baths2,465 sq. ft.17759 Empress Dr, Greenwell Springs, LA 70739
MLS# 2025022571Listed by: CENTURY 21 INVESTMENT REALTY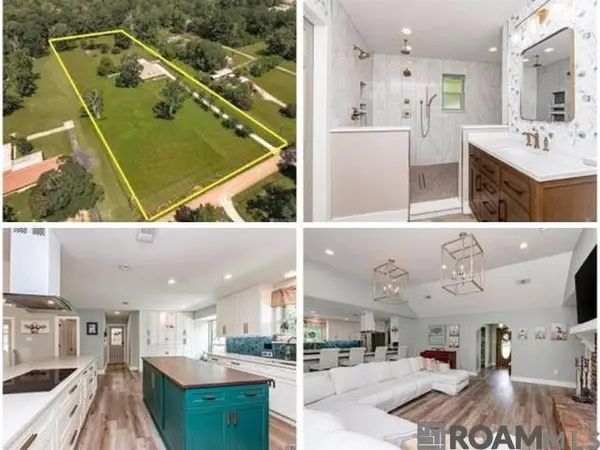 $485,000Pending4 beds 3 baths2,697 sq. ft.
$485,000Pending4 beds 3 baths2,697 sq. ft.15725 El Ranchitos Ave, Pride, LA 70770
MLS# 2025022559Listed by: CRYSTAL BONIN REALTY
