7425 Sullivan Rd, Greenwell Springs, LA 70739
Local realty services provided by:Better Homes and Gardens Real Estate Tiger Town
7425 Sullivan Rd,Greenwell Springs, LA 70739
$520,000
- 4 Beds
- 3 Baths
- 4,084 sq. ft.
- Single family
- Active
Listed by: vickie barcelona, louis barcelona
Office: triangle realty
MLS#:2024021218
Source:LA_GBRMLS
Price summary
- Price:$520,000
- Price per sq. ft.:$87.69
About this home
Beautiful Two Story Colonial Home with Large Front Porch and Upper Balcony on a 1.5 Acre Multiple Live Oak setting. It is also Gated with a Circle Driveway. On cold nights get cozy in your Master Bedroom with its own wood burning Fireplace. A total of Four Bedrooms with a separate Office and Gameroom that could be used as Fifth or Sixth Bedroom. Also featuring a separate Dining Room, Den with Wood Burning Fireplace with Heatilator insert, Living Room and Breakfast Room. The Kitchen is updated with Custom Cabinets and Granite Tops. The Breakfast Room has a Built in China Cabinet. The Den's ceiling soars up approximately 16 feet. The Luxurious Master Bath has a Jacuzzi Tub and a second Tub with shower. Plenty of Dressing Area and a Walk-in closet. This home also has a Sunroom with a Pet Door to keep your pet warm, but out of the main Living Area. The Sunroom is included in the Living Area square footage. The Carport and House are connected by a covered Breezeway. There is a Storage room attached to the Carport plus two other separate Storage buildings. There are three HVAC units and two water heaters. Seller financing available. Owner financing available. Measurements not warranted.
Contact an agent
Home facts
- Year built:1984
- Listing ID #:2024021218
- Added:412 day(s) ago
- Updated:January 08, 2026 at 04:11 PM
Rooms and interior
- Bedrooms:4
- Total bathrooms:3
- Full bathrooms:3
- Living area:4,084 sq. ft.
Heating and cooling
- Cooling:2 or More Units Cool
- Heating:2 or More Units Heat, Central, Electric
Structure and exterior
- Year built:1984
- Building area:4,084 sq. ft.
- Lot area:1.51 Acres
Utilities
- Water:Community Water
- Sewer:Septic Tank
Finances and disclosures
- Price:$520,000
- Price per sq. ft.:$87.69
New listings near 7425 Sullivan Rd
- New
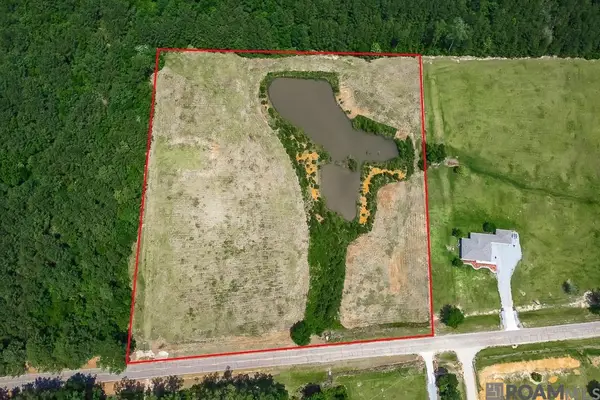 $160,000Active5.64 Acres
$160,000Active5.64 Acres17989 Mahoney Rd, Pride, LA 70770
MLS# 2026000126Listed by: THE BROWNING-GERALD GROUP LLC - New
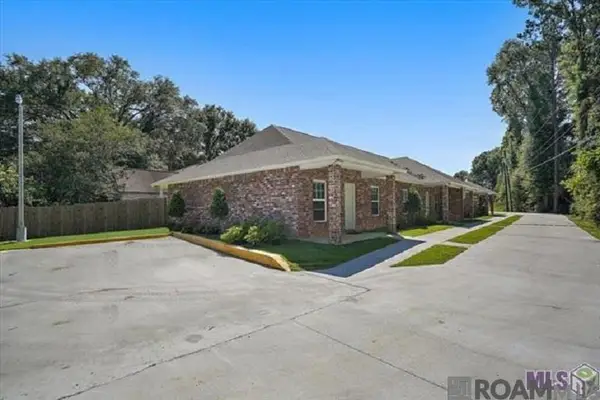 $550,000Active-- beds -- baths4,120 sq. ft.
$550,000Active-- beds -- baths4,120 sq. ft.18645 Greenwell Springs Rd, Greenwell Springs, LA 70739
MLS# 2026000110Listed by: LPT REALTY, LLC 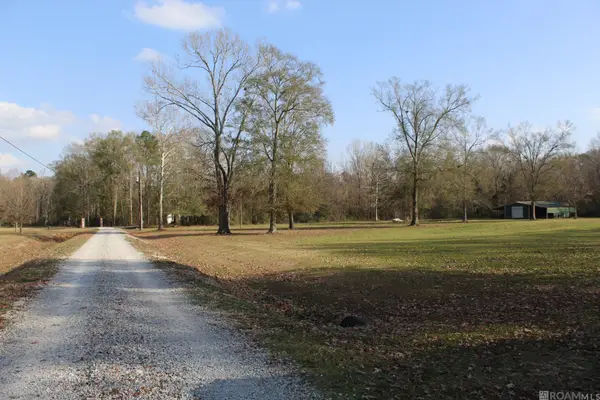 $225,000Pending4 Acres
$225,000Pending4 Acres17168 Pin Cherry Ave, Greenwell Springs, LA 70739
MLS# 2026000089Listed by: CHT GROUP REAL ESTATE, LLC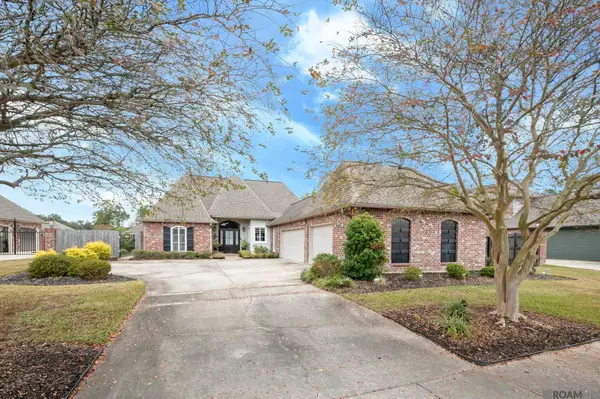 $379,000Pending3 beds 2 baths2,070 sq. ft.
$379,000Pending3 beds 2 baths2,070 sq. ft.18003 Bellingrath Lakes Ave, Greenwell Springs, LA 70739
MLS# 2026000031Listed by: RE/MAX PROFESSIONAL- New
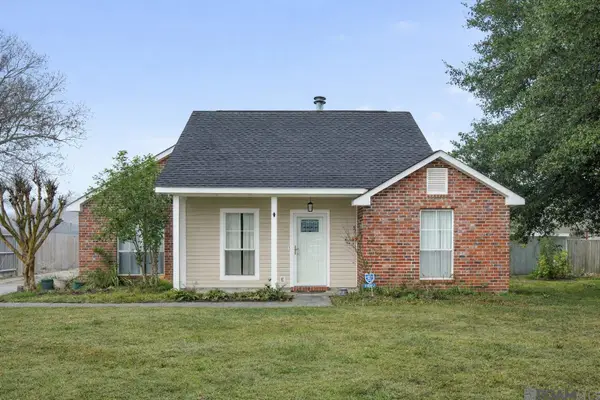 $210,000Active3 beds 2 baths1,215 sq. ft.
$210,000Active3 beds 2 baths1,215 sq. ft.11062 Downey Dr, Greenwell Springs, LA 70739
MLS# 2026000023Listed by: CHT GROUP REAL ESTATE, LLC - New
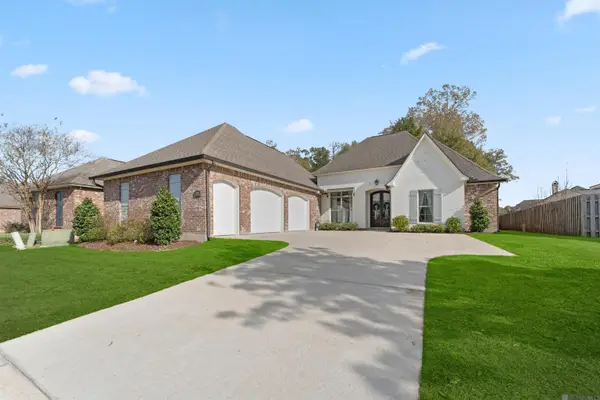 $475,000Active4 beds 3 baths2,595 sq. ft.
$475,000Active4 beds 3 baths2,595 sq. ft.9130 Villa Crossing Dr, Greenwell Springs, LA 70739
MLS# 2025023001Listed by: PINO & ASSOCIATES  $275,000Active4 beds 2 baths2,364 sq. ft.
$275,000Active4 beds 2 baths2,364 sq. ft.5219 Goodland Dr, Greenwell Springs, LA 70739
MLS# 2025022632Listed by: RIVERS EDGE HOLDINGS, LLC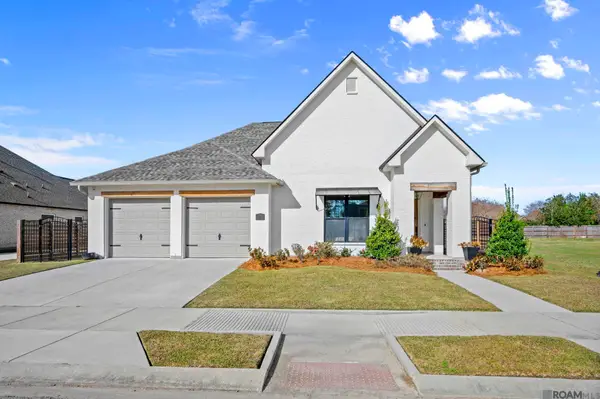 $549,900Pending4 beds 3 baths2,465 sq. ft.
$549,900Pending4 beds 3 baths2,465 sq. ft.17759 Empress Dr, Greenwell Springs, LA 70739
MLS# 2025022571Listed by: CENTURY 21 INVESTMENT REALTY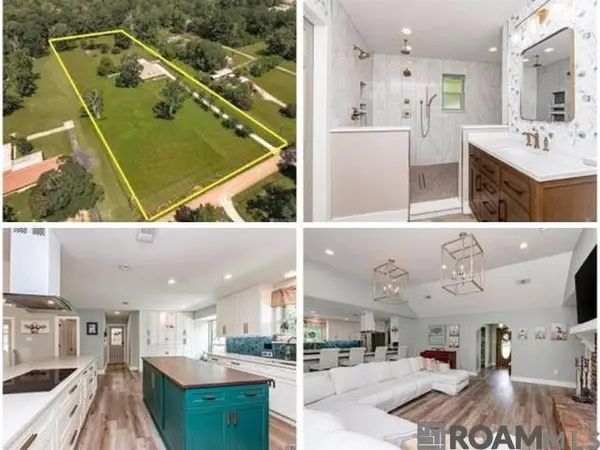 $485,000Pending4 beds 3 baths2,697 sq. ft.
$485,000Pending4 beds 3 baths2,697 sq. ft.15725 El Ranchitos Ave, Pride, LA 70770
MLS# 2025022559Listed by: CRYSTAL BONIN REALTY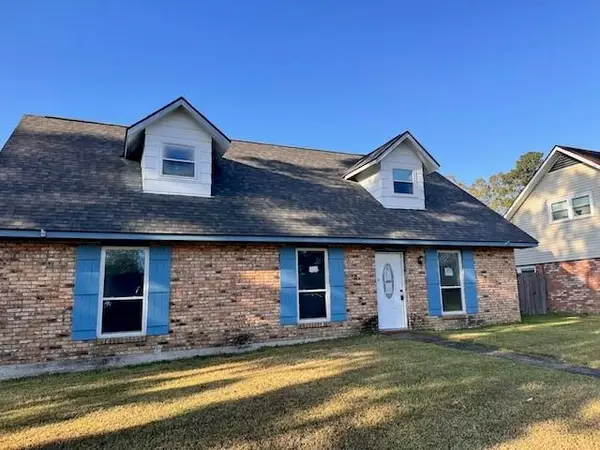 $179,000Active4 beds 3 baths2,003 sq. ft.
$179,000Active4 beds 3 baths2,003 sq. ft.5111 Parkin Avenue, Greenwell Springs, LA 70739
MLS# 2534700Listed by: ROB WHITE REALTY, LLC
