2173 Graham Drive, Gretna, LA 70056
Local realty services provided by:Better Homes and Gardens Real Estate Lindsey Realty
2173 Graham Drive,Gretna, LA 70056
$240,000
- 4 Beds
- 3 Baths
- 2,117 sq. ft.
- Single family
- Active
Listed by: mary schulte
Office: latter & blum (latt10)
MLS#:2497181
Source:LA_GSREIN
Price summary
- Price:$240,000
- Price per sq. ft.:$113.37
About this home
Corner lot with oversized double car garage (621 s.f.) on side street could be additional bonus area under beautiful old trees. Renovated home with outstanding front elevation, double doors entering foyer to den with cathedral ceilings, real wood floors, light, bright and spacious. Large dining room or could be used for any type of room that fits the family's needs. Open to pull-man kitchen that has been renovated down to the cabinets. Set-in Stove, dishwasher, disposal, microwave, refrigerator - without warranty, pantry. Possible gas connection for stove if desired. Room off foyer that could be flex-room is serviced by separate unit (heat/cool), utilities located here. All replaced blinds, fans, light fixtures to remain. Replaced A/C Compressor/inside components & hot water heater April 2025 Alarm system through "Ring Bell" that is monitored, exterior security lights (3 in front 2 in rear) Freshly painted throughout. Inviting extended patio with fenced yard.
Contact an agent
Home facts
- Year built:1966
- Listing ID #:2497181
- Added:256 day(s) ago
- Updated:December 29, 2025 at 05:00 PM
Rooms and interior
- Bedrooms:4
- Total bathrooms:3
- Full bathrooms:2
- Half bathrooms:1
- Living area:2,117 sq. ft.
Heating and cooling
- Cooling:1 Unit, Central Air, Window Unit(s)
- Heating:Central, Heating, Window Unit
Structure and exterior
- Roof:Asphalt, Shingle
- Year built:1966
- Building area:2,117 sq. ft.
Utilities
- Water:Public
- Sewer:Public Sewer
Finances and disclosures
- Price:$240,000
- Price per sq. ft.:$113.37
New listings near 2173 Graham Drive
- New
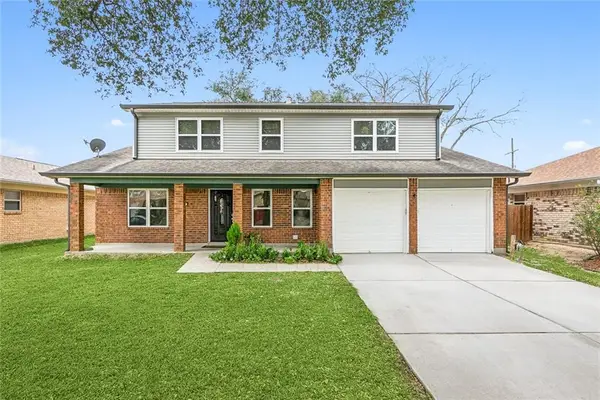 $275,000Active4 beds 3 baths2,233 sq. ft.
$275,000Active4 beds 3 baths2,233 sq. ft.828 Fairfax Drive, Gretna, LA 70056
MLS# 2535508Listed by: AMANDA MILLER REALTY, LLC - New
 $145,000Active3 beds 1 baths1,323 sq. ft.
$145,000Active3 beds 1 baths1,323 sq. ft.3144 Claire Avenue, Gretna, LA 70053
MLS# 2535453Listed by: GL REALTY GROUP, LLC - New
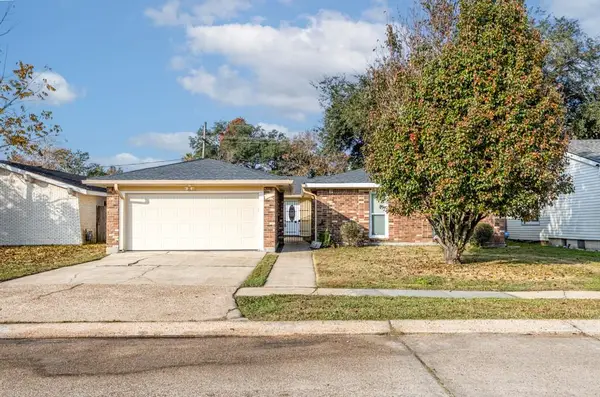 $250,000Active4 beds 2 baths1,777 sq. ft.
$250,000Active4 beds 2 baths1,777 sq. ft.332 Westmeade Street, Gretna, LA 70056
MLS# 2535412Listed by: SERVICE 1ST REAL ESTATE 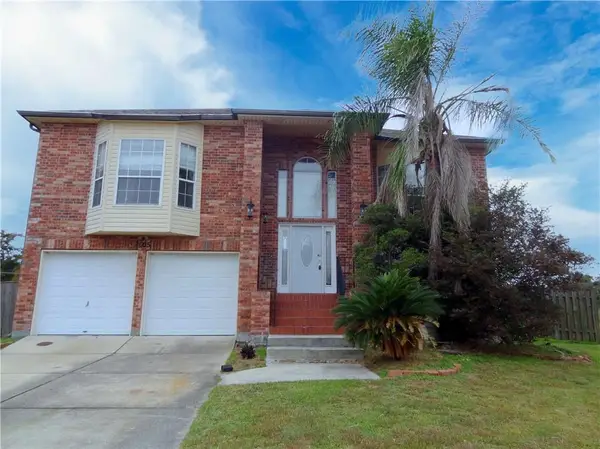 $349,900Active4 beds 3 baths3,025 sq. ft.
$349,900Active4 beds 3 baths3,025 sq. ft.1005 N Townshend Street, Gretna, LA 70056
MLS# 2528161Listed by: CENTURY 21 ACTION REALTY, INC.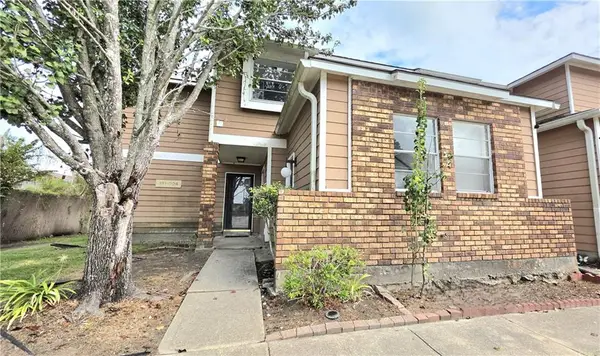 $130,000Active1 beds 1 baths750 sq. ft.
$130,000Active1 beds 1 baths750 sq. ft.701 Fairfax Drive #197, Gretna, LA 70056
MLS# 2534997Listed by: CBTEC BELLE CHASSE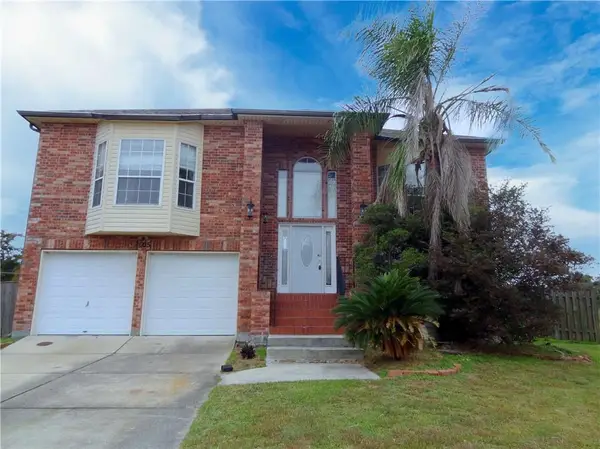 $349,900Active4 beds 3 baths3,025 sq. ft.
$349,900Active4 beds 3 baths3,025 sq. ft.1005 N Townshend Street, Gretna, LA 70056
MLS# NO2528161Listed by: CENTURY 21 ACTION REALTY, INC. $270,000Active4 beds 2 baths1,790 sq. ft.
$270,000Active4 beds 2 baths1,790 sq. ft.3033 Hero Drive, Gretna, LA 70053
MLS# 2534899Listed by: KEY TURNER REALTY LLC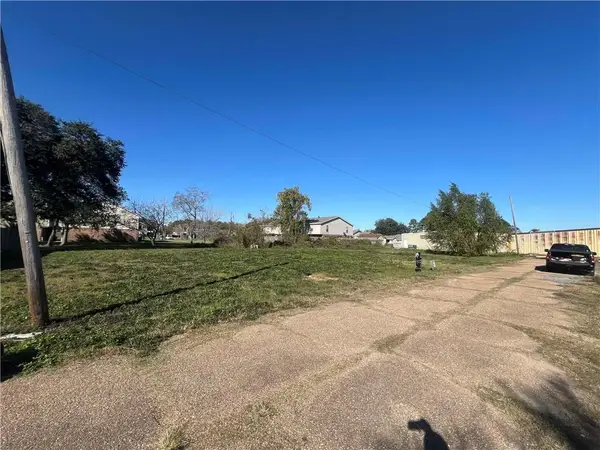 $75,000Active0.18 Acres
$75,000Active0.18 AcresRouyer Street, Gretna, LA 70056
MLS# 2534735Listed by: KELLER WILLIAMS REALTY 455-0100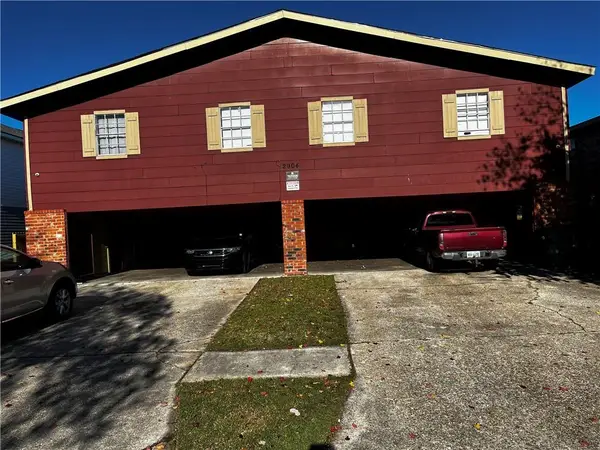 $400,000Active12 beds 10 baths5,800 sq. ft.
$400,000Active12 beds 10 baths5,800 sq. ft.2904 N. Monterey Court, Gretna, LA 70056
MLS# 2534736Listed by: GULF SOUTH INTERNATIONAL, REALTORS, LLC $385,000Active3 beds 2 baths1,730 sq. ft.
$385,000Active3 beds 2 baths1,730 sq. ft.1701 Thomas Street, Gretna, LA 70053
MLS# 2534509Listed by: NOLA LIVING REALTY
