248 Willow Drive, Gretna, LA 70053
Local realty services provided by:Better Homes and Gardens Real Estate Lindsey Realty
248 Willow Drive,Gretna, LA 70053
$259,000Last list price
- 3 Beds
- 2 Baths
- - sq. ft.
- Single family
- Sold
Listed by: catherine gerrets
Office: ez realty, inc.
MLS#:2463916
Source:LA_GSREIN
Sorry, we are unable to map this address
Price summary
- Price:$259,000
About this home
BACK ON THE MARKET DUE TO BUYERS FINANCING! This all-Brick Move-in Ready home is located in the High Demand, Garden Park Subdivision! This fabulous Gretna Home features 1,559 sq. ft. of living room with 3 bedrooms and 2 full baths! The large kitchen with oversized island is a great family gathering area! The kitchen also features granite countertops, lots of cabinet space, and stainless-steel appliances. The window over the under-counter sink provides great natural lighting! A separate dining room and den are also just off the kitchen. The large laundry room provides additional storage plus the washer/dryer hook-ups and a utility sink! The sizable rear yard has wonderful shade and includes an exterior storage shed! The HVAC is new Inside and out. NEW roof installed May 2025. Ductwork has been replaced, and the water heater was recently replaced! This wonderful property is eligible for Rural Development 100% financing and has a current flood policy in place. (OWNER OFFERING TO PAY 1ST YEARS FLOOD PREMIUM)
Contact an agent
Home facts
- Year built:1965
- Listing ID #:2463916
- Added:518 day(s) ago
- Updated:January 24, 2026 at 08:00 AM
Rooms and interior
- Bedrooms:3
- Total bathrooms:2
- Full bathrooms:2
Heating and cooling
- Cooling:Central Air
- Heating:Central, Heating
Structure and exterior
- Roof:Asphalt, Shingle
- Year built:1965
Utilities
- Water:Public
- Sewer:Public Sewer
Finances and disclosures
- Price:$259,000
New listings near 248 Willow Drive
- New
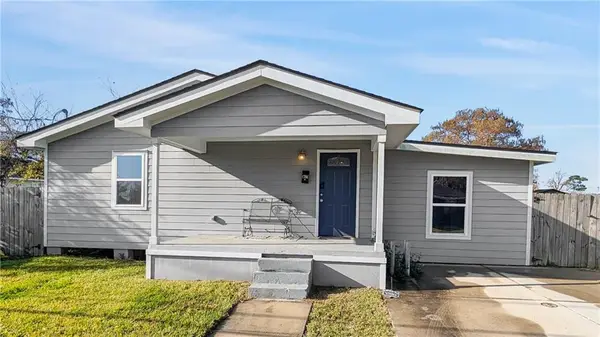 $269,900Active3 beds 3 baths1,502 sq. ft.
$269,900Active3 beds 3 baths1,502 sq. ft.1706 Stafford Street, Gretna, LA 70053
MLS# 2539712Listed by: SOUND REALTY LLC 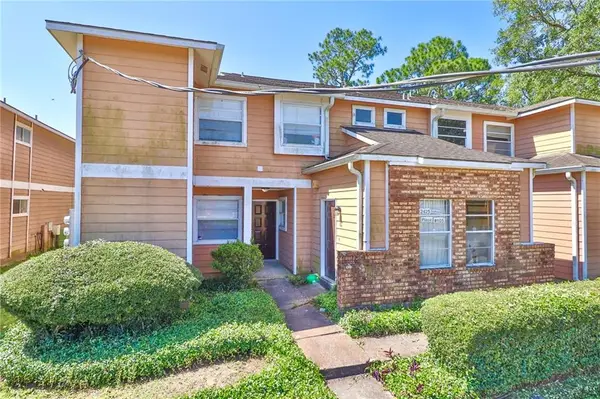 $100,000Active2 beds 1 baths778 sq. ft.
$100,000Active2 beds 1 baths778 sq. ft.2425 Oxford Place #106, Gretna, LA 70056
MLS# NO2516266Listed by: COMPASS WESTBANK (LATT10)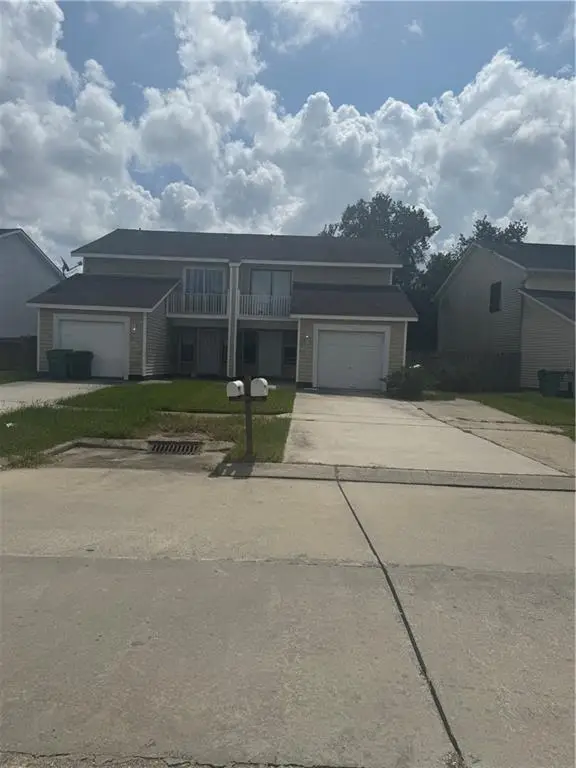 $170,000Active3 beds 2 baths1,300 sq. ft.
$170,000Active3 beds 2 baths1,300 sq. ft.2764 Mt.laurel Drive, Gretna, LA 70056
MLS# NO2520942Listed by: COMPASS WESTBANK (LATT10) $135,000Active2 beds 2 baths1,171 sq. ft.
$135,000Active2 beds 2 baths1,171 sq. ft.309-B Cherry Blossom Lane, Gretna, LA 70056
MLS# NO2529532Listed by: HOMESMART REALTY SOUTH $89,500Active1 beds 1 baths700 sq. ft.
$89,500Active1 beds 1 baths700 sq. ft.714 Fairfax Drive #119, Gretna, LA 70056
MLS# NO2532136Listed by: REVE, REALTORS $130,000Active1 beds 1 baths750 sq. ft.
$130,000Active1 beds 1 baths750 sq. ft.701 Fairfax Drive #197, Gretna, LA 70056
MLS# NO2534997Listed by: CBTEC BELLE CHASSE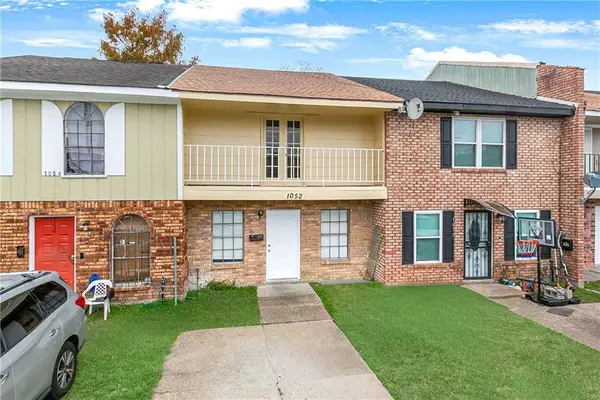 $125,000Active3 beds 3 baths1,458 sq. ft.
$125,000Active3 beds 3 baths1,458 sq. ft.1052 Eli Court, Gretna, LA 70056
MLS# NO2536266Listed by: ESSENTIAL LIVING REALTY LLC $115,000Active2 beds 2 baths1,081 sq. ft.
$115,000Active2 beds 2 baths1,081 sq. ft.2425 Oxford Place #139, Gretna, LA 70056
MLS# RANO2505888Listed by: THE O.W.N. LIFE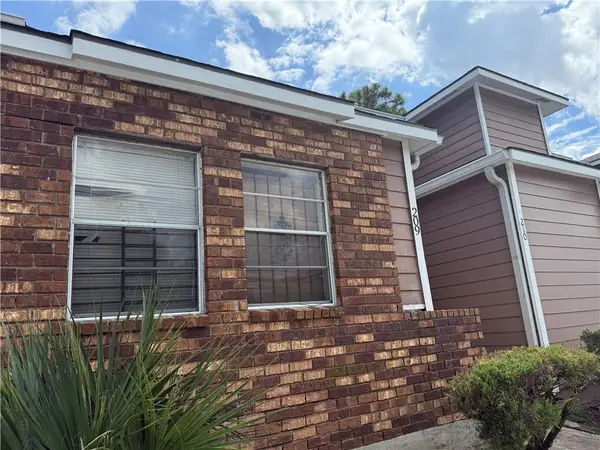 $70,000Pending2 beds 2 baths1,045 sq. ft.
$70,000Pending2 beds 2 baths1,045 sq. ft.701 Fairfax Drive #209, Gretna, LA 70056
MLS# NO2517156Listed by: ROBERT WOLFE REAL ESTATE, INC.- New
 $210,000Active4 beds 3 baths1,450 sq. ft.
$210,000Active4 beds 3 baths1,450 sq. ft.222 Adonis Way, Gretna, LA 70056
MLS# 2539480Listed by: RE/MAX SELECT
