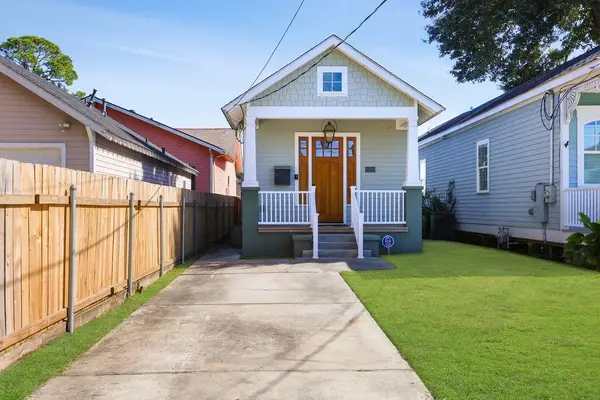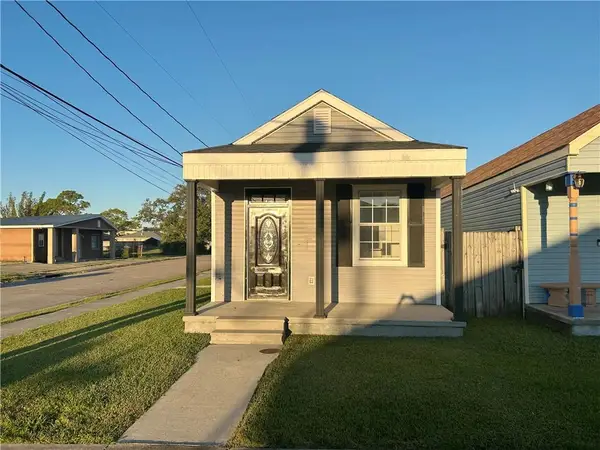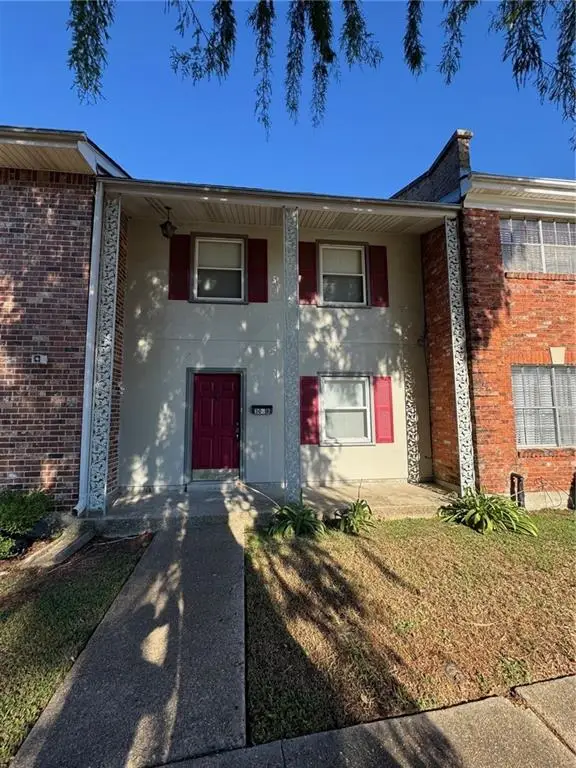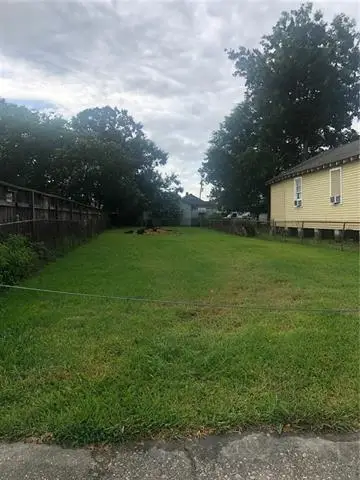364 Fairfield Avenue, Gretna, LA 70056
Local realty services provided by:Better Homes and Gardens Real Estate Lindsey Realty
364 Fairfield Avenue,Gretna, LA 70056
$330,000
- 4 Beds
- 4 Baths
- 2,549 sq. ft.
- Single family
- Active
Listed by: danekia smith
Office: keller williams realty 504-207-2007
MLS#:2514511
Source:LA_GSREIN
Price summary
- Price:$330,000
- Price per sq. ft.:$129.46
- Monthly HOA dues:$14.58
About this home
Turnkey Renovated Home in Timberlane – Priced to Sell! Motivated Seller.
364 Fairfield Avenue, Gretna, LA 70056
Welcome to this renovated 4-bedroom, 4-bath beauty in the highly desirable Timberlane subdivision. Located on an oversized lot within a golf course community, this move-in-ready home offers over 2,500 sq ft of stylish, functional living space.
Highlights include:
Fully Renovated Interior: Modern finishes, updated fixtures, fresh paint, and attention to detail throughout.
Sand-Pumped Foundation (Completed 2/4/25): Recently reinforced for long-term stability.
Video Pipe Inspection Completed (1/27/25): Ensuring peace of mind—no hidden surprises.
Elevation Certificate Available: Helpful for flood insurance savings and added buyer confidence.
Spacious Floor Plan: Two bedrooms downstairs, including a generous primary suite; two bedrooms upstairs offer flexible living options.
2 Car Garage + Ample Driveway Parking: multiple vehicles or guests.
Located in an established neighborhood just minutes from local schools, shopping, dining, and only a short drive to downtown New Orleans. This home offers the perfect combination of suburban charm and city convenience.
This home is priced to move—especially if you are looking for a turnkey property with all the major upgrades already done.
Contact an agent
Home facts
- Year built:1981
- Listing ID #:2514511
- Added:107 day(s) ago
- Updated:November 15, 2025 at 05:55 AM
Rooms and interior
- Bedrooms:4
- Total bathrooms:4
- Full bathrooms:4
- Living area:2,549 sq. ft.
Heating and cooling
- Cooling:Central Air
- Heating:Central, Heating
Structure and exterior
- Roof:Shingle
- Year built:1981
- Building area:2,549 sq. ft.
- Lot area:0.28 Acres
Schools
- High school:Helen Cox
- Elementary school:George Cox
Utilities
- Water:Public
- Sewer:Public Sewer
Finances and disclosures
- Price:$330,000
- Price per sq. ft.:$129.46
New listings near 364 Fairfield Avenue
- New
 $300,000Active4 beds 3 baths2,300 sq. ft.
$300,000Active4 beds 3 baths2,300 sq. ft.1425 Drake Lane, Gretna, LA 70056
MLS# 2526609Listed by: KELLER WILLIAMS REALTY SERVICES - New
 $80,000Active0.08 Acres
$80,000Active0.08 Acres1119 9th Street, Gretna, LA 70053
MLS# NO2530283Listed by: WAYMAKER REALTY, LLC - New
 $59,900Active0.1 Acres
$59,900Active0.1 Acres921 Westbank Express Way, Gretna, LA 70053
MLS# NO2530386Listed by: AMANDA MILLER REALTY, LLC - New
 $305,000Active3 beds 2 baths1,420 sq. ft.
$305,000Active3 beds 2 baths1,420 sq. ft.814 Monroe Street, Gretna, LA 70053
MLS# 2530854Listed by: UNITED REAL ESTATE PARTNERS LLC - New
 $275,000Active4 beds 3 baths2,668 sq. ft.
$275,000Active4 beds 3 baths2,668 sq. ft.909 Marlene Drive, Gretna, LA 70056
MLS# 2530911Listed by: GOOD ROOTS REALTY, LLC - New
 $210,000Active3 beds 2 baths1,244 sq. ft.
$210,000Active3 beds 2 baths1,244 sq. ft.2101 Huey P Long Avenue, Gretna, LA 70053
MLS# 2530714Listed by: DONALD JULIEN & ASSOCIATES, INC. - New
 $135,000Active0.17 Acres
$135,000Active0.17 Acres961 12th Street, Gretna, LA 70053
MLS# 2530536Listed by: GULF SOUTH PINNACLE GROUP - New
 $135,000Active2 beds 2 baths1,171 sq. ft.
$135,000Active2 beds 2 baths1,171 sq. ft.309-B Cherry Blossom Lane, Gretna, LA 70056
MLS# 2529532Listed by: HOMESMART REALTY SOUTH - New
 $80,000Active0.08 Acres
$80,000Active0.08 Acres1119 9th Street, Gretna, LA 70053
MLS# 2530283Listed by: WAYMAKER REALTY, LLC - New
 $235,000Active3 beds 2 baths1,550 sq. ft.
$235,000Active3 beds 2 baths1,550 sq. ft.101 St James Drive, Gretna, LA 70056
MLS# 2530173Listed by: KINLER BELLEW REALTY
