41 Derbes Drive, Gretna, LA 70053
Local realty services provided by:Better Homes and Gardens Real Estate Rhodes Realty
41 Derbes Drive,Gretna, LA 70053
$395,000
- 3 Beds
- 2 Baths
- 2,887 sq. ft.
- Single family
- Active
Listed by: nicole stone, renee ferrera
Office: keller williams realty 504-207-2007
MLS#:2503879
Source:LA_GSREIN
Price summary
- Price:$395,000
- Price per sq. ft.:$102.52
About this home
Beautifully maintained home perfectly situated on a desirable corner lot in a highly sought-after neighborhood! This property offers the perfect blend of style, functionality, and outdoor living. Step inside to discover a bright, open floor plan with an abundance of natural light streaming through large windows and 2 large, thoughtfully designed living spaces. The heart of the home features a newly renovated spacious kitchen with a hammered copper sink. Outdoors, you'll find a sparkling in-ground pool with plenty yard space for lounging, dining and backyard gatherings. New chicken coop stays with the property. Additional highlights include a 3 car carport, large sunroom overlooking the pool, state of the art camera/security system, new roof, wood burning fireplace, and a small office. Don't miss your opportunity to view this "home for all seasons"!
Contact an agent
Home facts
- Year built:1962
- Listing ID #:2503879
- Added:197 day(s) ago
- Updated:January 10, 2026 at 04:33 PM
Rooms and interior
- Bedrooms:3
- Total bathrooms:2
- Full bathrooms:2
- Living area:2,887 sq. ft.
Heating and cooling
- Cooling:2 Units, Central Air
- Heating:Central, Heating, Multiple Heating Units
Structure and exterior
- Roof:Shingle
- Year built:1962
- Building area:2,887 sq. ft.
Utilities
- Water:Public
- Sewer:Public Sewer
Finances and disclosures
- Price:$395,000
- Price per sq. ft.:$102.52
New listings near 41 Derbes Drive
- New
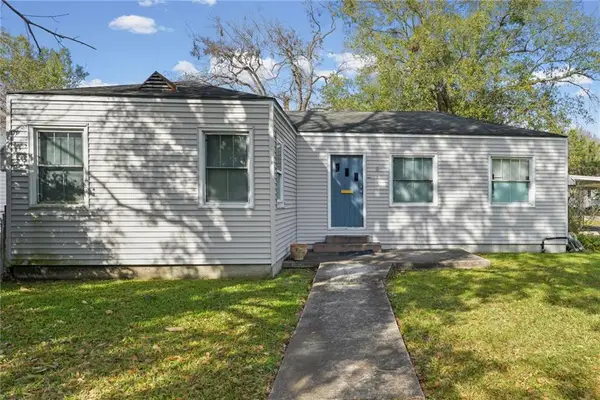 $170,000Active2 beds 1 baths993 sq. ft.
$170,000Active2 beds 1 baths993 sq. ft.915 Isbell Street, Gretna, LA 70053
MLS# 2537237Listed by: TCK REALTY LLC - New
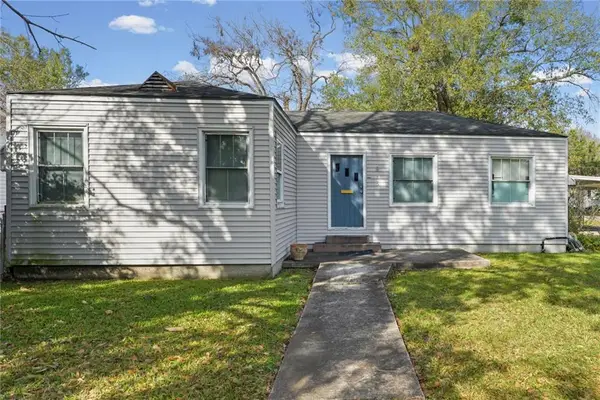 $170,000Active2 beds 1 baths993 sq. ft.
$170,000Active2 beds 1 baths993 sq. ft.915 Isbell Street, Gretna, LA 70053
MLS# NO2537237Listed by: TCK REALTY LLC - New
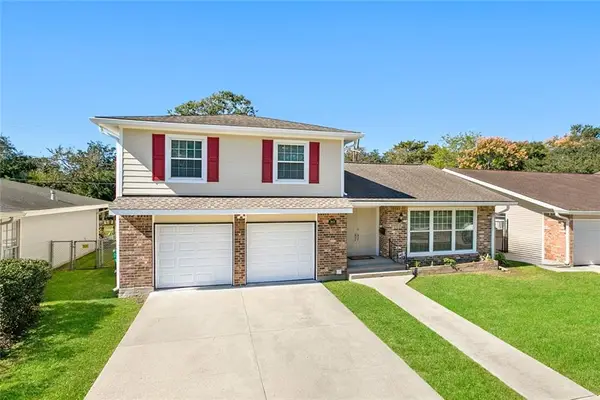 $305,000Active3 beds 3 baths2,115 sq. ft.
$305,000Active3 beds 3 baths2,115 sq. ft.312 Westmeade Drive, Gretna, LA 70056
MLS# 2537294Listed by: RE/MAX SELECT - New
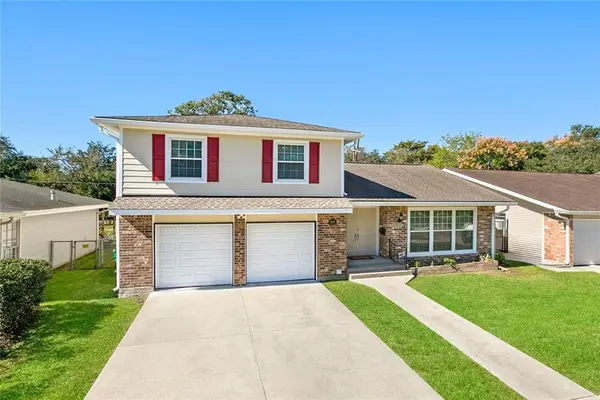 $305,000Active3 beds 3 baths2,115 sq. ft.
$305,000Active3 beds 3 baths2,115 sq. ft.312 Westmeade Drive, Gretna, LA 70056
MLS# NO2537294Listed by: RE/MAX SELECT - New
 $299,900Active3 beds 2 baths1,232 sq. ft.
$299,900Active3 beds 2 baths1,232 sq. ft.514 Fried Street, Gretna, LA 70053
MLS# 2536962Listed by: WAYMAKER REALTY, LLC - New
 $324,900Active3 beds 2 baths1,249 sq. ft.
$324,900Active3 beds 2 baths1,249 sq. ft.514 Perry Street, Gretna, LA 70053
MLS# 2536942Listed by: TCK REALTY LLC - New
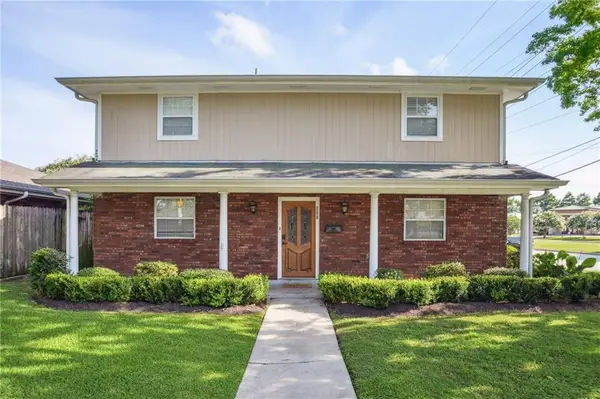 $299,000Active3 beds 4 baths2,200 sq. ft.
$299,000Active3 beds 4 baths2,200 sq. ft.200 Pike Drive, Gretna, LA 70053
MLS# 2536749Listed by: COMPASS UPTOWN (LATT07) - New
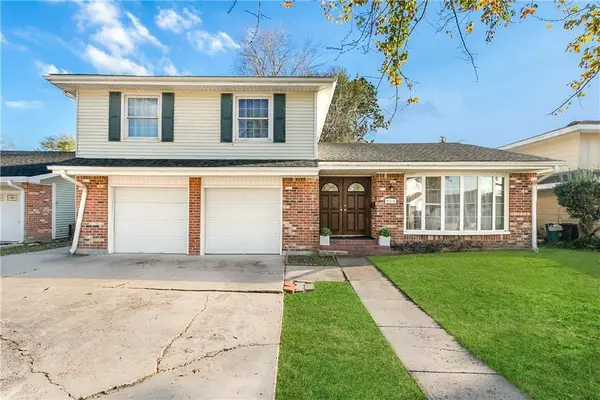 $290,000Active4 beds 3 baths2,145 sq. ft.
$290,000Active4 beds 3 baths2,145 sq. ft.868 Fairfield Avenue, Gretna, LA 70056
MLS# 2536681Listed by: CASA REALTY GROUP LLC - New
 $185,000Active2 beds 1 baths768 sq. ft.
$185,000Active2 beds 1 baths768 sq. ft.1614 Hancock Street, Gretna, LA 70053
MLS# 2536147Listed by: 1 PERCENT LISTS LEGACY - New
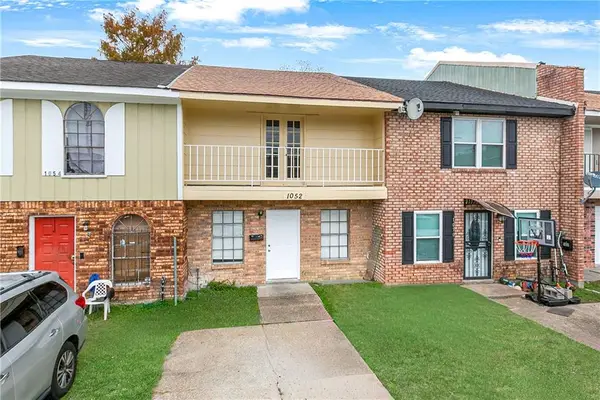 $125,000Active3 beds 3 baths1,458 sq. ft.
$125,000Active3 beds 3 baths1,458 sq. ft.1052 Eli Court, Gretna, LA 70056
MLS# 2536266Listed by: ESSENTIAL LIVING REALTY LLC
