419 Romain Street, Gretna, LA 70053
Local realty services provided by:Better Homes and Gardens Real Estate Rhodes Realty
Listed by: leslie heindel, heather shields
Office: crescent city living, llc.
MLS#:RANO2479460
Source:LA_RAAMLS
Price summary
- Price:$385,000
- Price per sq. ft.:$138.84
About this home
$20K CREDIT OFFERED FOR NEW ROOF! Welcome to Old Gretna! With a beautifully repainted exterior, this home is bigger than you would imagine! Retreat upstairs to your sanctuary! The primary bedroom has a massive closet, a spa-like bathroom, and a private balcony overlooking the pool. Who needs to go on vacay when you have this?! Downstairs are the other two expansive bedrooms with incredible closet space. Storage is never an issue here! You will find that the house flows for modern living - with a fully equipped eat-in kitchen with a deluxe pantry! The front living room could be used as an office or a study. In the rear of the home, there is an expansive den that opens to your saltwater pool. This is the place for entertaining guests! The exterior details of this home make it totally Instgrammable - the gingerbread, the colors, and the cuteness! Spend your Saturday morning at the nearby Gretna Farmer's Market too! Other great restaurants that are close include Gattuso's, El Gato Negro, & River Shack! Lagniappe items: off-street parking, desirable X flood zone with assumable flood policy, termite contract, and all appliances are remaining. The pool was resurfaced within the last year.
Contact an agent
Home facts
- Year built:1993
- Listing ID #:RANO2479460
- Added:339 day(s) ago
- Updated:February 10, 2026 at 04:34 PM
Rooms and interior
- Bedrooms:3
- Total bathrooms:3
- Full bathrooms:2
- Half bathrooms:1
- Living area:2,576 sq. ft.
Heating and cooling
- Cooling:Central Air
- Heating:Central Heat
Structure and exterior
- Roof:Composition
- Year built:1993
- Building area:2,576 sq. ft.
- Lot area:0.11 Acres
Finances and disclosures
- Price:$385,000
- Price per sq. ft.:$138.84
New listings near 419 Romain Street
- New
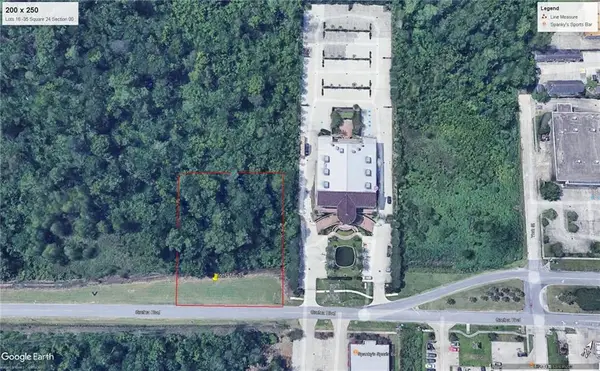 $400,000Active0 Acres
$400,000Active0 AcresGretna Boulevard, Harvey, LA 70058
MLS# 2542653Listed by: COMPASS WESTBANK (LATT10)  $525,000Active3 Acres
$525,000Active3 Acres708 Bordenave Street, Gretna, LA 70056
MLS# 2444259Listed by: SUPREME- New
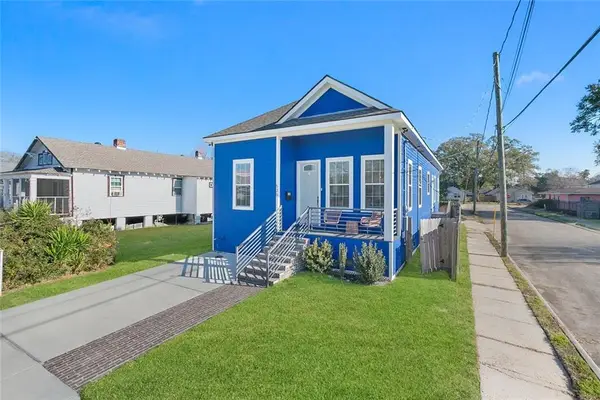 $370,000Active3 beds 2 baths1,536 sq. ft.
$370,000Active3 beds 2 baths1,536 sq. ft.639 Richard Street, Gretna, LA 70053
MLS# 2542015Listed by: AMANDA MILLER REALTY, LLC - New
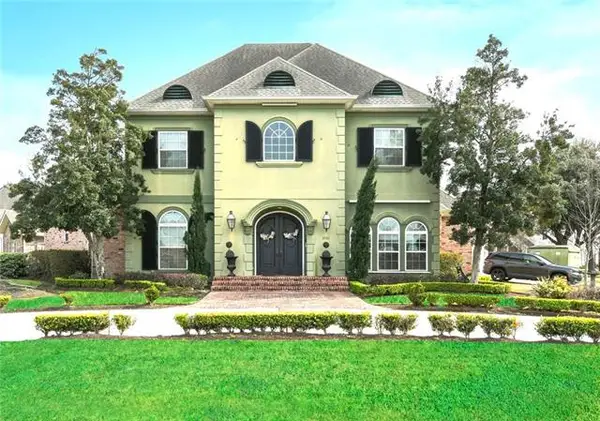 $579,900Active5 beds 5 baths3,418 sq. ft.
$579,900Active5 beds 5 baths3,418 sq. ft.3501 Lake Kristin Drive, Gretna, LA 70056
MLS# NO2541697Listed by: COMPASS WESTBANK (LATT10) - New
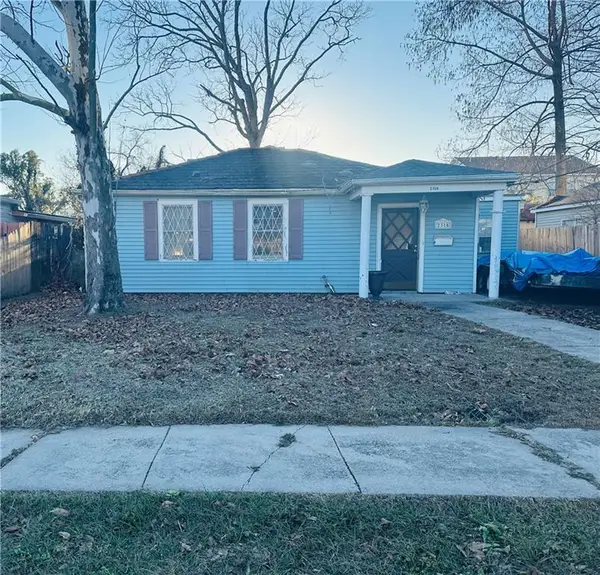 $54,000Active3 beds 2 baths1,280 sq. ft.
$54,000Active3 beds 2 baths1,280 sq. ft.2316 Hero Street, Gretna, LA 70053
MLS# 2542137Listed by: UNITED REAL ESTATE PARTNERS LLC 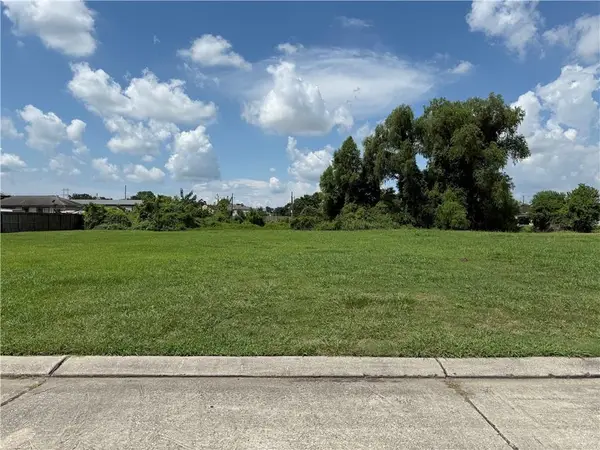 $55,000Active0.16 Acres
$55,000Active0.16 Acres20 Mary Ann Place, Gretna, LA 70053
MLS# 2515563Listed by: SAMANTHA BUSH REAL ESTATE SERVICES LLC- New
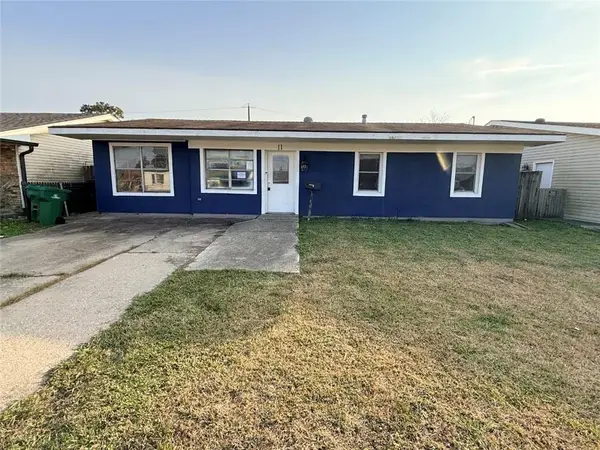 $134,900Active3 beds 2 baths2,000 sq. ft.
$134,900Active3 beds 2 baths2,000 sq. ft.11 Cedar Lane, Gretna, LA 70053
MLS# 2541423Listed by: HOMESMART REALTY SOUTH - New
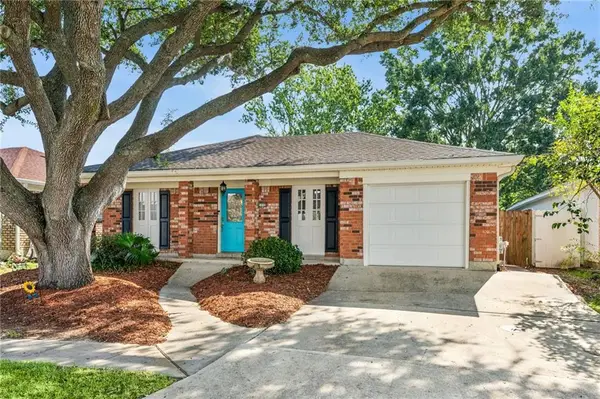 $225,000Active3 beds 2 baths1,525 sq. ft.
$225,000Active3 beds 2 baths1,525 sq. ft.2772 Ridgefield Road, Gretna, LA 70056
MLS# 2541511Listed by: CRESCENT CITY LIVING, LLC - New
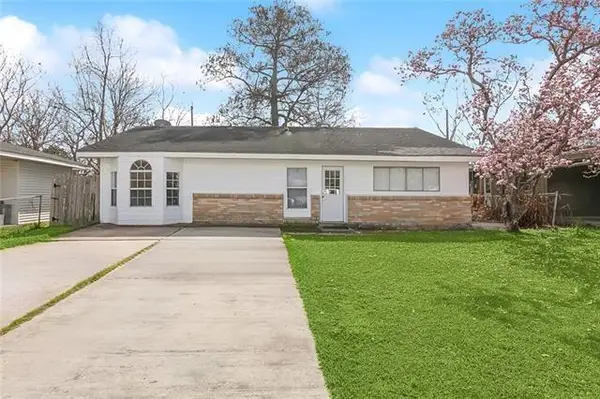 $199,000Active4 beds 2 baths1,616 sq. ft.
$199,000Active4 beds 2 baths1,616 sq. ft.1932 Stumpf. Boulevard, Gretna, LA 70056
MLS# 2541457Listed by: HOMESMART REALTY SOUTH - New
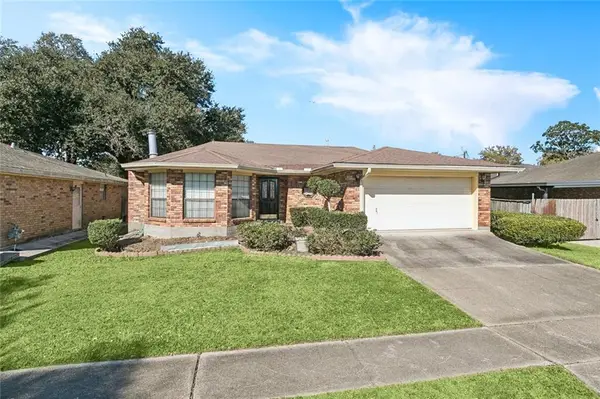 $219,000Active3 beds 2 baths1,697 sq. ft.
$219,000Active3 beds 2 baths1,697 sq. ft.444 Sugarpine Drive, Gretna, LA 70056
MLS# 2539915Listed by: DN REALTY, LLC

