511 9th Street, Gretna, LA 70053
Local realty services provided by:Better Homes and Gardens Real Estate Rhodes Realty
511 9th Street,Gretna, LA 70053
$665,000
- 4 Beds
- 2 Baths
- 4,692 sq. ft.
- Single family
- Active
Listed by: kelly turner
Office: crescent sotheby's intl realty
MLS#:2531198
Source:LA_CLBOR
Price summary
- Price:$665,000
- Price per sq. ft.:$119.67
About this home
Discover a rare opportunity in historic Gretna: a property that combines a single-family home, a spacious two-bedroom apartment, and a versatile commercial space—all in one location. Main Home: The residence features an oversized living/family room great for entertaining, along with an open kitchen and dining area great for gatherings. Two bedrooms and a hall bathroom are located on one side of the home, while the primary bedroom includes its own private bathroom. An additional room off the kitchen can serve as a bedroom, laundry room, or flex space. The home also includes a two-car garage with an attached storage room. Apartment: Situated above the commercial space, the apartment welcomes you with a comfortable living room that flows into the dining area and kitchen. It offers two generously sized bedrooms and one full bathroom, a utility room, and a reserved parking spot—an excellent option for rental income or extended family. Commercial Space: The ground-floor commercial unit features a large open showroom, plus two additional rooms suitable for storage or office use. A convenient half bath is located at the back of the space, making this area great for a variety of business needs. Don’t miss out on this incredible multi-use property and the endless possibilities it offers!
Contact an agent
Home facts
- Year built:1962
- Listing ID #:2531198
- Added:49 day(s) ago
- Updated:January 07, 2026 at 05:16 PM
Rooms and interior
- Bedrooms:4
- Total bathrooms:2
- Full bathrooms:2
- Living area:4,692 sq. ft.
Heating and cooling
- Cooling:2 Units, Attic Fan, Central Air
- Heating:Heating, Multiple Heating Units
Structure and exterior
- Roof:Shingle
- Year built:1962
- Building area:4,692 sq. ft.
Utilities
- Water:Public
- Sewer:Public Sewer
Finances and disclosures
- Price:$665,000
- Price per sq. ft.:$119.67
New listings near 511 9th Street
- New
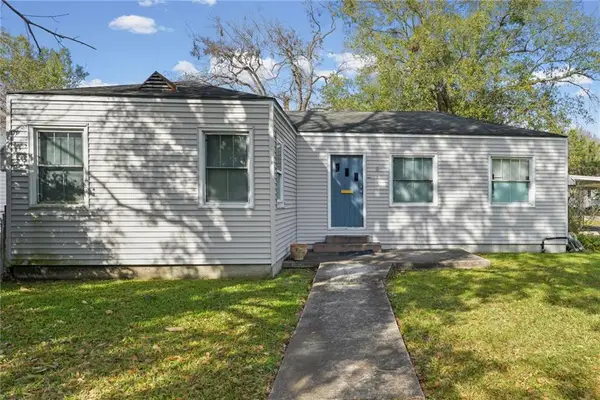 $170,000Active2 beds 1 baths993 sq. ft.
$170,000Active2 beds 1 baths993 sq. ft.915 Isbell Street, Gretna, LA 70053
MLS# 2537237Listed by: TCK REALTY LLC - New
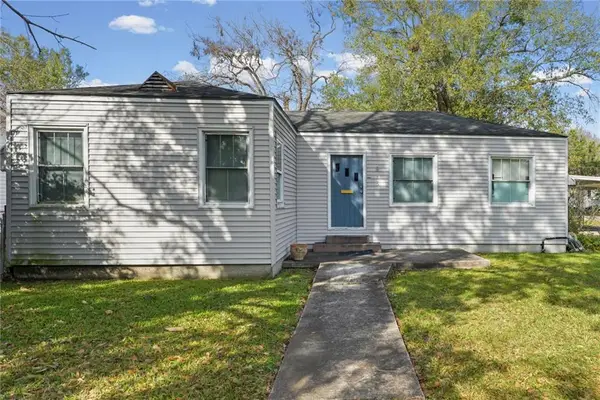 $170,000Active2 beds 1 baths993 sq. ft.
$170,000Active2 beds 1 baths993 sq. ft.915 Isbell Street, Gretna, LA 70053
MLS# NO2537237Listed by: TCK REALTY LLC - New
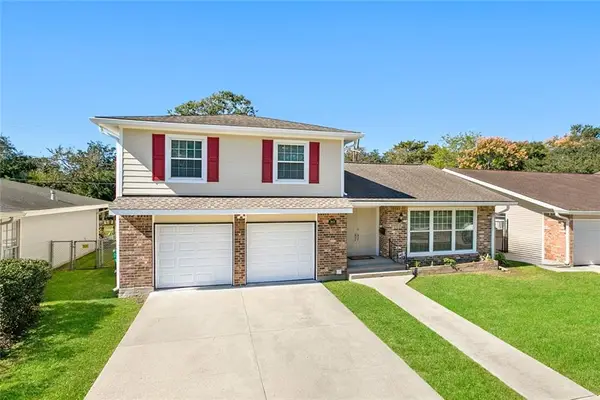 $305,000Active3 beds 3 baths2,115 sq. ft.
$305,000Active3 beds 3 baths2,115 sq. ft.312 Westmeade Drive, Gretna, LA 70056
MLS# 2537294Listed by: RE/MAX SELECT - New
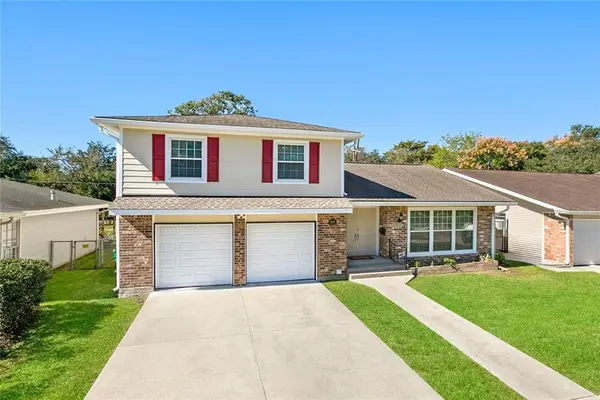 $305,000Active3 beds 3 baths2,115 sq. ft.
$305,000Active3 beds 3 baths2,115 sq. ft.312 Westmeade Drive, Gretna, LA 70056
MLS# NO2537294Listed by: RE/MAX SELECT - New
 $299,900Active3 beds 2 baths1,232 sq. ft.
$299,900Active3 beds 2 baths1,232 sq. ft.514 Fried Street, Gretna, LA 70053
MLS# 2536962Listed by: WAYMAKER REALTY, LLC - New
 $324,900Active3 beds 2 baths1,249 sq. ft.
$324,900Active3 beds 2 baths1,249 sq. ft.514 Perry Street, Gretna, LA 70053
MLS# 2536942Listed by: TCK REALTY LLC - New
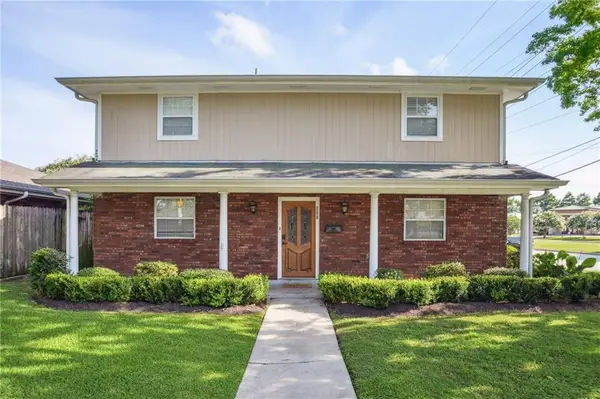 $299,000Active3 beds 4 baths2,200 sq. ft.
$299,000Active3 beds 4 baths2,200 sq. ft.200 Pike Drive, Gretna, LA 70053
MLS# 2536749Listed by: COMPASS UPTOWN (LATT07) - New
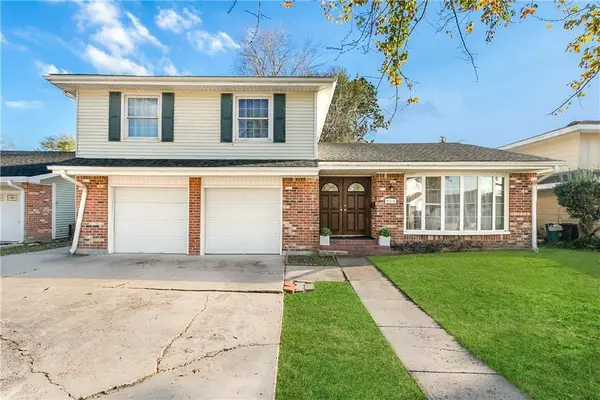 $290,000Active4 beds 3 baths2,145 sq. ft.
$290,000Active4 beds 3 baths2,145 sq. ft.868 Fairfield Avenue, Gretna, LA 70056
MLS# 2536681Listed by: CASA REALTY GROUP LLC - New
 $185,000Active2 beds 1 baths768 sq. ft.
$185,000Active2 beds 1 baths768 sq. ft.1614 Hancock Street, Gretna, LA 70053
MLS# 2536147Listed by: 1 PERCENT LISTS LEGACY - New
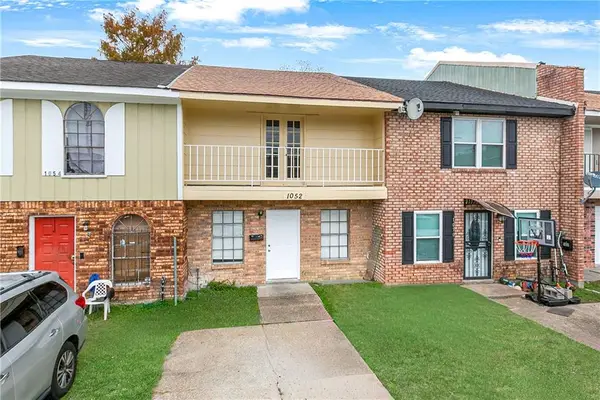 $125,000Active3 beds 3 baths1,458 sq. ft.
$125,000Active3 beds 3 baths1,458 sq. ft.1052 Eli Court, Gretna, LA 70056
MLS# 2536266Listed by: ESSENTIAL LIVING REALTY LLC
