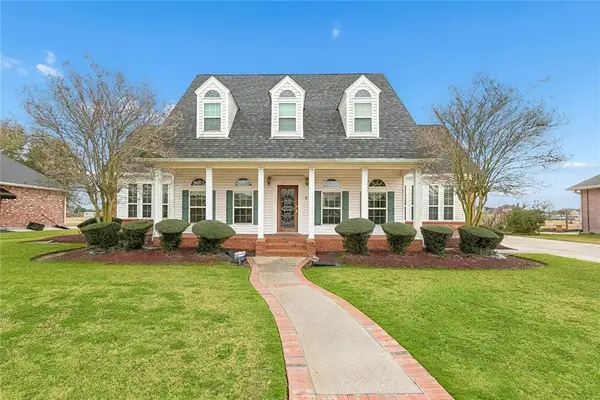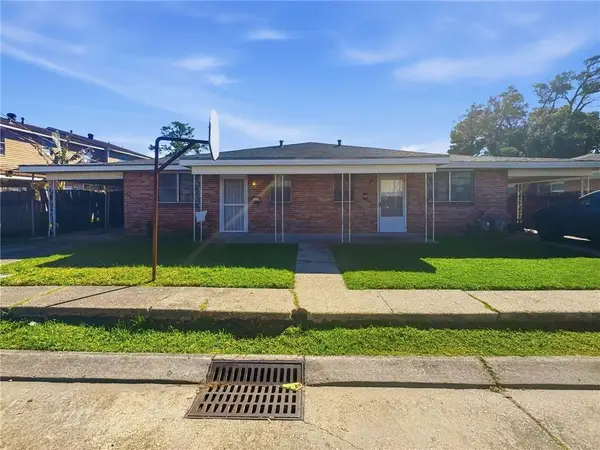531 Oak Glen Drive, Gretna, LA 70056
Local realty services provided by:Better Homes and Gardens Real Estate Rhodes Realty
531 Oak Glen Drive,Gretna, LA 70056
$889,900
- 4 Beds
- 4 Baths
- 3,551 sq. ft.
- Single family
- Active
Listed by: diana alfortish
Office: generations realty group, llc.
MLS#:2456668
Source:LA_GSREIN
Price summary
- Price:$889,900
- Price per sq. ft.:$203.69
- Monthly HOA dues:$83.33
About this home
Pictures cannot capture the high quality construction of this home...custom fixtures...custom reclaimed cypress ceiling in dining area...Thermador appliances...high quality flooring...wall finish....quartz counter tops...reclaimed cypress doors... large closets...beautiful exterior and interior...the builder intended to live in this home and spared no expense in its construction...fortified roof...wind resistive windows...outdoor kitchen....copper plumbing...foam insulation...tankless hot water heaters..water cooled generator.
As beautiful as it is, it also has a wonderful floor plan....two master suites...a great home for entertaining and daily living...two car garage in quiet neighborhood with an "X" flood zone. Located within 5 minutes to the Crescent City Connection.
To appreciate the quality and beauty of this home, you HAVE to see it!
Contact an agent
Home facts
- Year built:2024
- Listing ID #:2456668
- Added:601 day(s) ago
- Updated:February 25, 2026 at 04:10 PM
Rooms and interior
- Bedrooms:4
- Total bathrooms:4
- Full bathrooms:3
- Half bathrooms:1
- Living area:3,551 sq. ft.
Heating and cooling
- Cooling:2 Units, Central Air
- Heating:Central, Heating, Multiple Heating Units
Structure and exterior
- Year built:2024
- Building area:3,551 sq. ft.
- Lot area:0.22 Acres
Utilities
- Water:Public
- Sewer:Public Sewer
Finances and disclosures
- Price:$889,900
- Price per sq. ft.:$203.69
New listings near 531 Oak Glen Drive
- New
 $300,000Active4 beds 2 baths2,331 sq. ft.
$300,000Active4 beds 2 baths2,331 sq. ft.523 Romain Street, Gretna, LA 70053
MLS# 2544255Listed by: HOMESMART REALTY SOUTH - New
 $320,000Active0 Acres
$320,000Active0 Acres21 Holly Drive, Gretna, LA 70053
MLS# 2543314Listed by: TCK REALTY LLC - New
 $160,000Active0 Acres
$160,000Active0 AcresLot 3 Holly Drive, Gretna, LA 70053
MLS# 2544249Listed by: TCK REALTY LLC - New
 $160,000Active0 Acres
$160,000Active0 AcresLot 4 Holly Drive, Gretna, LA 70053
MLS# 2544250Listed by: TCK REALTY LLC - New
 $799,000Active4 beds 5 baths4,400 sq. ft.
$799,000Active4 beds 5 baths4,400 sq. ft.3728 Lake Michel Drive, Gretna, LA 70056
MLS# 2543567Listed by: COMPASS WESTBANK (LATT10) - New
 $499,000Active4 beds 4 baths2,925 sq. ft.
$499,000Active4 beds 4 baths2,925 sq. ft.1304 Lake Louise Drive, Gretna, LA 70056
MLS# 2543601Listed by: COMPASS UPTOWN (LATT07) - New
 $380,000Active4 beds 3 baths2,558 sq. ft.
$380,000Active4 beds 3 baths2,558 sq. ft.200 Willow Drive, Gretna, LA 70053
MLS# 2543814Listed by: COMPASS WESTBANK (LATT10) - New
 $160,000Active2 beds 2 baths1,200 sq. ft.
$160,000Active2 beds 2 baths1,200 sq. ft.2929 Penwood Drive, Gretna, LA 70056
MLS# 2543323Listed by: TCK REALTY LLC - New
 $325,000Active3 beds 2 baths1,809 sq. ft.
$325,000Active3 beds 2 baths1,809 sq. ft.658 Rue Saint Michael, Gretna, LA 70056
MLS# 2543236Listed by: ENRG GLOBAL REALTY, LLC - New
 $365,000Active6 beds 2 baths2,062 sq. ft.
$365,000Active6 beds 2 baths2,062 sq. ft.1204-1206 23rd Street, Gretna, LA 70053
MLS# 2536287Listed by: FATHOM REALTY LA, LLC

