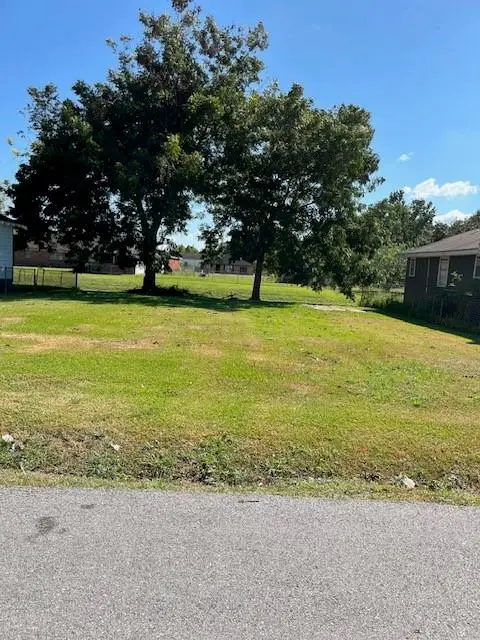59 Derbes Drive, Gretna, LA 70053
Local realty services provided by:Better Homes and Gardens Real Estate Rhodes Realty
Listed by:courtney kattengell
Office:tck realty llc.
MLS#:NO2516177
Source:LA_RAAMLS
Price summary
- Price:$439,000
- Price per sq. ft.:$104.4
- Monthly HOA dues:$2.92
About this home
When midcentury modern vibes infuse with contemporary design, 59 Derbes is the result! This magazine ready renovation could be yours! Expansive living space gives you nooks of retreat and all the space needed for large gatherings for entertaining. Over the last 10 years, the current owners have poured love and care with an eye for design into this fabulous Garden Park split level home. Upon entering, step into a receiving area that could double as a large foyer or sitting room with original wood floors. Step down into the warm yet modern streamlined kitchen space that features flat-panel cabinets with clean lines and frosted glass accents, giving it a contemporary touch. White quartz countertops shine and contrast nicely with the wood tones bringing warmth into the design. The kitchen island is spacious and functional with storage drawers, built in microwave, & ample counter space for prep or casual dining. This area also doubles as a formal dining space and flows right into the oversized den space where most of life happens in any home. The lower living space offers polished concrete flooring, which adds a modern industrial vibe and is easy to maintain. Also, downstairs you will find additional space that allows for a future first floor primary suite buildout, playroom, guest space, or hobby room. Before you head upstairs, a small in-home office can be used as additional storage, small workout or craft room, or whatever your heart desires. Up the stairs will be 3 bedrooms and 2 full baths. A primary bedroom with an on suite bathroom, and 2 other bedrooms that share a large hall bath. Wood floors throughout should you desire no carpet, that would be an easy fix. The backyard stays in line with the thoughtfulness of usability and creates a beautiful outdoor living space. An oversized shed tucks away on the side and out of sight as you sit under the nearly 800 sq ft of covered patio. A tour of this one will leave you daydreaming of living at 59 Derbes Dr!
Contact an agent
Home facts
- Year built:1964
- Listing ID #:NO2516177
- Added:1 day(s) ago
- Updated:September 30, 2025 at 10:12 AM
Rooms and interior
- Bedrooms:4
- Total bathrooms:3
- Full bathrooms:2
- Half bathrooms:1
- Living area:3,142 sq. ft.
Heating and cooling
- Cooling:Central Air
- Heating:Central Heat
Structure and exterior
- Roof:Composition
- Year built:1964
- Building area:3,142 sq. ft.
- Lot area:0.22 Acres
Finances and disclosures
- Price:$439,000
- Price per sq. ft.:$104.4
New listings near 59 Derbes Drive
- New
 $139,900Active3 beds 2 baths1,278 sq. ft.
$139,900Active3 beds 2 baths1,278 sq. ft.2773 Mount Laurel Drive, Gretna, LA 70056
MLS# 2523958Listed by: 1 PERCENT LISTS LEGACY - New
 $369,000Active3 beds 2 baths2,386 sq. ft.
$369,000Active3 beds 2 baths2,386 sq. ft.3421 Lake Lynn Drive, Gretna, LA 70056
MLS# 2523622Listed by: NOLA PROPERTY COLLECTIVE, LLC - New
 $185,000Active3 beds 2 baths1,200 sq. ft.
$185,000Active3 beds 2 baths1,200 sq. ft.744 Oakwood Street, Gretna, LA 70056
MLS# 2523751Listed by: BOURGEOIS REALTY - New
 $29,900Active0 Acres
$29,900Active0 Acres3229-31 Magellan Street, New Orleans, LA 70114
MLS# 2523634Listed by: C-21 RICHARD BERRY & ASSOC,INC - New
 $875,000Active2.36 Acres
$875,000Active2.36 Acres525 Whitney Avenue, Gretna, LA 70056
MLS# 2523669Listed by: LATTER & BLUM (LATT10) - New
 $275,900Active3 beds 3 baths2,218 sq. ft.
$275,900Active3 beds 3 baths2,218 sq. ft.441 Bellemeade Boulevard, Gretna, LA 70056
MLS# 2522682Listed by: NOLA'S ESSENTIAL PROPERTY, L.L.C. - New
 $365,000Active4 beds 3 baths2,893 sq. ft.
$365,000Active4 beds 3 baths2,893 sq. ft.1232 Wyndham North, Gretna, LA 70056
MLS# 2523062Listed by: BILAL A. ZUGHAYER - New
 $440,000Active4 beds 4 baths2,284 sq. ft.
$440,000Active4 beds 4 baths2,284 sq. ft.3632 Lake Lynn Drive, Gretna, LA 70056
MLS# 2522809Listed by: KELLER WILLIAMS REALTY NEW ORLEANS - New
 $230,000Active3 beds 2 baths1,242 sq. ft.
$230,000Active3 beds 2 baths1,242 sq. ft.356 Firethorn Drive, Gretna, LA 70056
MLS# 2522142Listed by: TCK REALTY LLC  $272,900Active3 beds 3 baths1,977 sq. ft.
$272,900Active3 beds 3 baths1,977 sq. ft.929 Kingsway E Street, Gretna, LA 70056
MLS# 2521284Listed by: LATTER & BLUM (LATT10)
