701 Fairfax Drive #189, Gretna, LA 70056
Local realty services provided by:Better Homes and Gardens Real Estate Lindsey Realty
701 Fairfax Drive #189,Gretna, LA 70056
$100,000Last list price
- 2 Beds
- 2 Baths
- - sq. ft.
- Condominium
- Sold
Listed by: cindy dunn
Office: tenth&calliope llc.
MLS#:2525603
Source:LA_GSREIN
Sorry, we are unable to map this address
Price summary
- Price:$100,000
About this home
Discover effortless condo living at 701 Fairfax in Gretna, just outside of the WestBank of New Orleans. Here's your chance to snag a stylish, low-maintenance condo in a super convenient spot. Inside, you’ll find a bright and open layout with clean lines, fresh flooring, and a neutral color scheme that makes it easy to add your own touch. The kitchen’s got everything you need: stainless steel appliances, granite counters, and plenty of cabinet space. Bedrooms are roomy with great closet space, and the bathrooms have been nicely updated with modern finishes. There’s even a private balcony where you can kick back with your morning coffee or relax after work. You’ll also love having in-unit laundry and your own assigned parking. Just minutes from shopping, restaurants, and the Westbank Expressway, this condo is perfect whether you’re buying your first place, downsizing, or looking for a smart investment. Come check it out and see why 701 Fairfax could be your next home!
Contact an agent
Home facts
- Year built:1984
- Listing ID #:2525603
- Added:149 day(s) ago
- Updated:December 30, 2025 at 07:39 AM
Rooms and interior
- Bedrooms:2
- Total bathrooms:2
- Full bathrooms:2
Heating and cooling
- Cooling:1 Unit, Central Air
- Heating:Central, Heating
Structure and exterior
- Roof:Shingle
- Year built:1984
Utilities
- Water:Public
- Sewer:Public Sewer
Finances and disclosures
- Price:$100,000
New listings near 701 Fairfax Drive #189
- New
 $365,000Active3 beds 2 baths1,747 sq. ft.
$365,000Active3 beds 2 baths1,747 sq. ft.179 Sugarpine Drive, Gretna, LA 70056
MLS# 2534225Listed by: CBTEC BELLE CHASSE - New
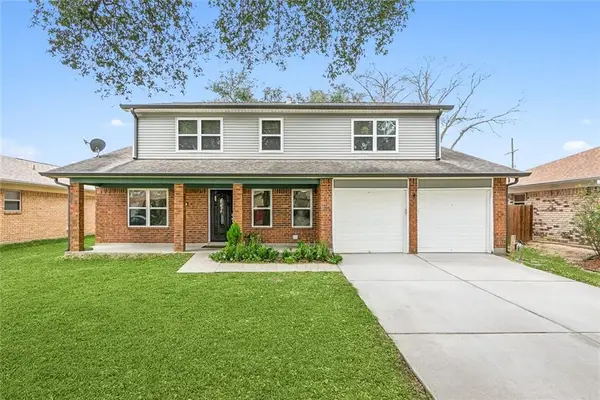 $275,000Active4 beds 3 baths2,233 sq. ft.
$275,000Active4 beds 3 baths2,233 sq. ft.828 Fairfax Drive, Gretna, LA 70056
MLS# NO2535508Listed by: AMANDA MILLER REALTY, LLC - New
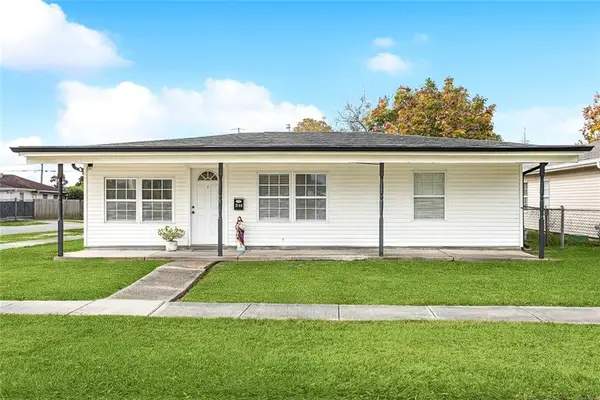 $145,000Active3 beds 1 baths1,323 sq. ft.
$145,000Active3 beds 1 baths1,323 sq. ft.3144 Claire Avenue, Gretna, LA 70053
MLS# NO2535453Listed by: GL REALTY GROUP, LLC - New
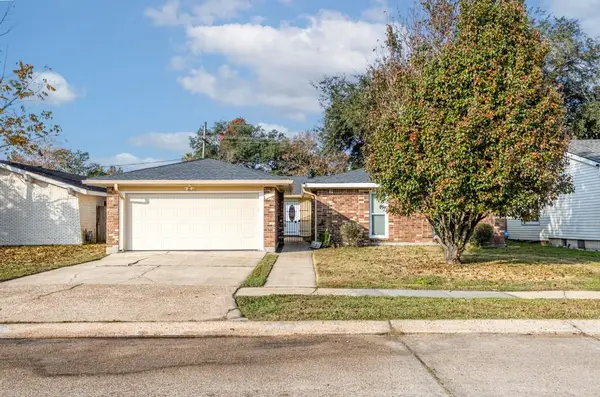 $250,000Active4 beds 2 baths1,777 sq. ft.
$250,000Active4 beds 2 baths1,777 sq. ft.332 Westmeade Street, Gretna, LA 70056
MLS# NO2535412Listed by: SERVICE 1ST REAL ESTATE - New
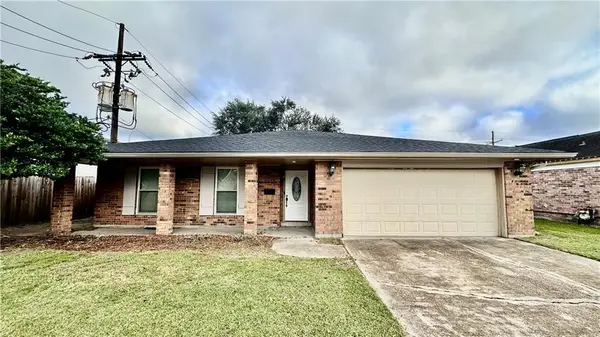 $270,000Active3 beds 2 baths1,914 sq. ft.
$270,000Active3 beds 2 baths1,914 sq. ft.1813 Green Oak Drive, Gretna, LA 70056
MLS# NO2531595Listed by: PEOPLE'S REALTY, INC. 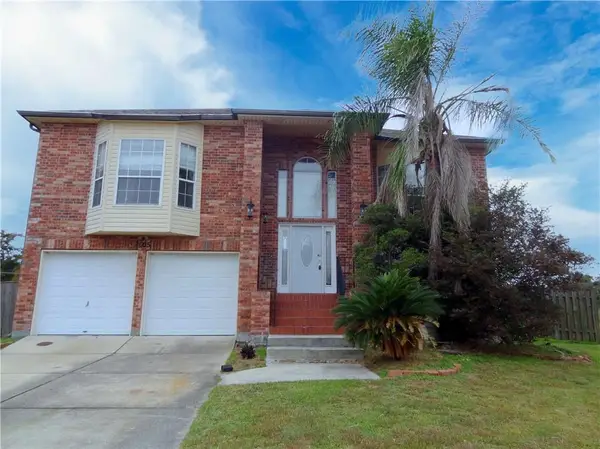 $349,900Active4 beds 3 baths3,025 sq. ft.
$349,900Active4 beds 3 baths3,025 sq. ft.1005 N Townshend Street, Gretna, LA 70056
MLS# 2528161Listed by: CENTURY 21 ACTION REALTY, INC.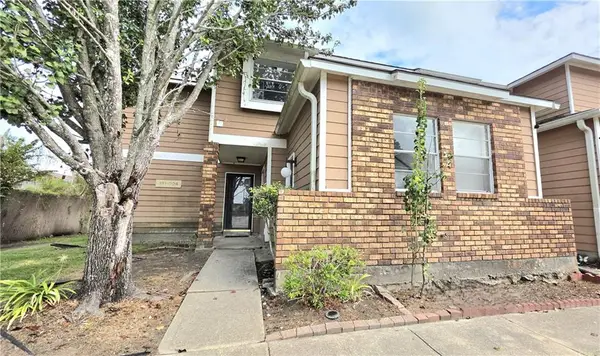 $130,000Active1 beds 1 baths750 sq. ft.
$130,000Active1 beds 1 baths750 sq. ft.701 Fairfax Drive #197, Gretna, LA 70056
MLS# 2534997Listed by: CBTEC BELLE CHASSE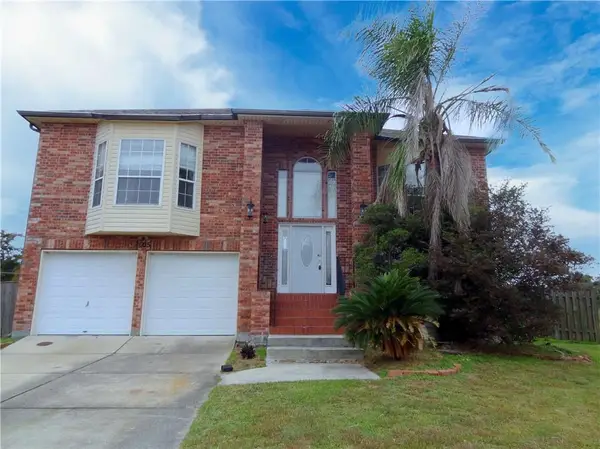 $349,900Active4 beds 3 baths3,025 sq. ft.
$349,900Active4 beds 3 baths3,025 sq. ft.1005 N Townshend Street, Gretna, LA 70056
MLS# NO2528161Listed by: CENTURY 21 ACTION REALTY, INC.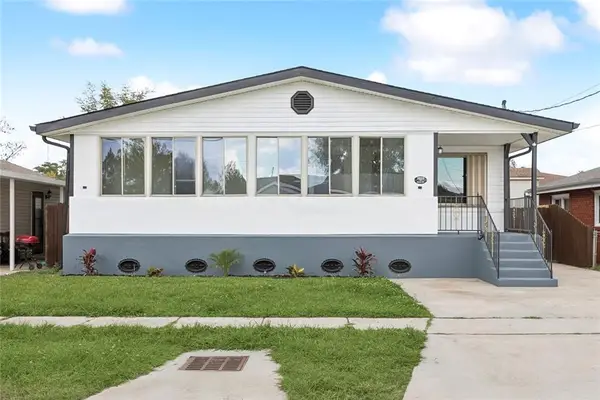 $270,000Active4 beds 2 baths1,790 sq. ft.
$270,000Active4 beds 2 baths1,790 sq. ft.3033 Hero Drive, Gretna, LA 70053
MLS# NO2534899Listed by: KEY TURNER REALTY LLC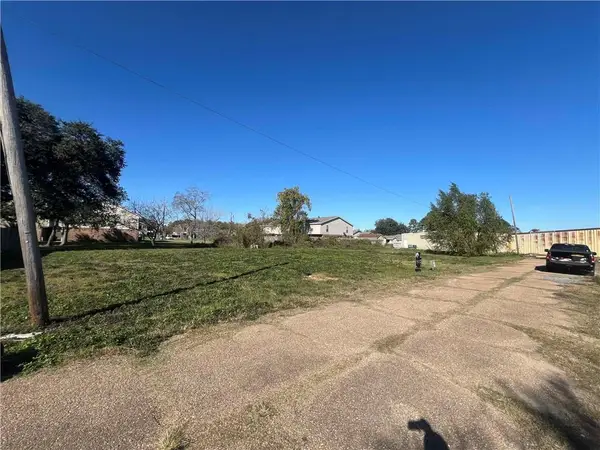 $75,000Active0.18 Acres
$75,000Active0.18 AcresRouyer Street, Gretna, LA 70056
MLS# NO2534735Listed by: KELLER WILLIAMS REALTY 455-0100
