717 Fairfield Avenue, Gretna, LA 70056
Local realty services provided by:Better Homes and Gardens Real Estate Rhodes Realty
717 Fairfield Avenue,Gretna, LA 70056
$379,900
- 4 Beds
- 3 Baths
- 3,330 sq. ft.
- Single family
- Active
Listed by: robert wolfe
Office: robert wolfe real estate, inc.
MLS#:2534327
Source:LA_GSREIN
Price summary
- Price:$379,900
- Price per sq. ft.:$97.41
- Monthly HOA dues:$16.67
About this home
THIS HOUSE HAS 4 BEDROOMS AND THREE FULL BATHROOMS AND SITUATED ON THE GOLF COURSE WITH MASSIVE WINDOWS THAT PROVIDE SPECTAULAR VIEWS! THE KITCHEN HAS AN ISLAND AND LOOKS INTO THE BREAKFAST ROOM WHICH HAS ITS OWN PRIVATE COURTYARD! ABUNDANCE OF STORAGE THRU OUT! THE SPACIOUS DECK WITH SEATING ALLOWS FOR YOU TO ENJOY THE WONDERFUL OUTDOORS AND ENJOY THE TRANQUILITY OF THE YARD AND VIEWS! THE ADDITIONAL PROPERTY TAX GIVES YOU MEMBERSHIP TO THE COUNTRY CLUB WHERE YOU CAN ENJOY SWIMMING, GOLFING, TENNIS, CLUB HOUSE AND ALL OTHER AMENITIES OF THE CLUB! MUST SEE TO APPRECIATE THIS HOME!
Contact an agent
Home facts
- Year built:1961
- Listing ID #:2534327
- Added:359 day(s) ago
- Updated:January 10, 2026 at 04:33 PM
Rooms and interior
- Bedrooms:4
- Total bathrooms:3
- Full bathrooms:3
- Living area:3,330 sq. ft.
Heating and cooling
- Cooling:Central Air
- Heating:Central, Heating
Structure and exterior
- Roof:Shingle
- Year built:1961
- Building area:3,330 sq. ft.
Utilities
- Water:Public
- Sewer:Public Sewer
Finances and disclosures
- Price:$379,900
- Price per sq. ft.:$97.41
New listings near 717 Fairfield Avenue
- New
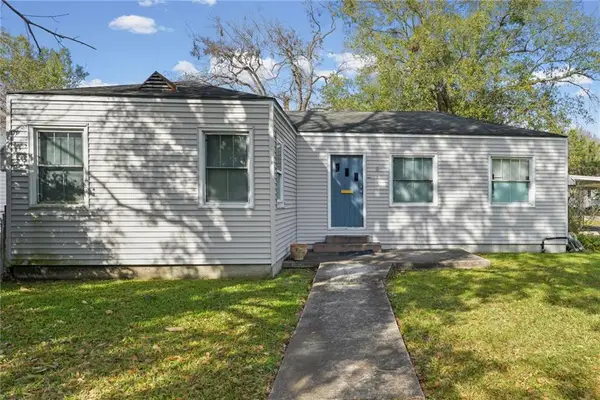 $170,000Active2 beds 1 baths993 sq. ft.
$170,000Active2 beds 1 baths993 sq. ft.915 Isbell Street, Gretna, LA 70053
MLS# 2537237Listed by: TCK REALTY LLC - New
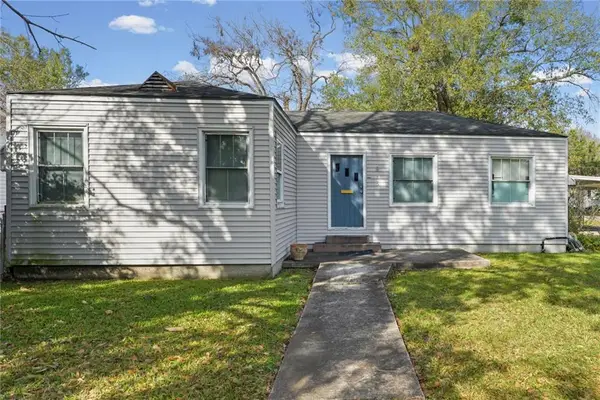 $170,000Active2 beds 1 baths993 sq. ft.
$170,000Active2 beds 1 baths993 sq. ft.915 Isbell Street, Gretna, LA 70053
MLS# NO2537237Listed by: TCK REALTY LLC - New
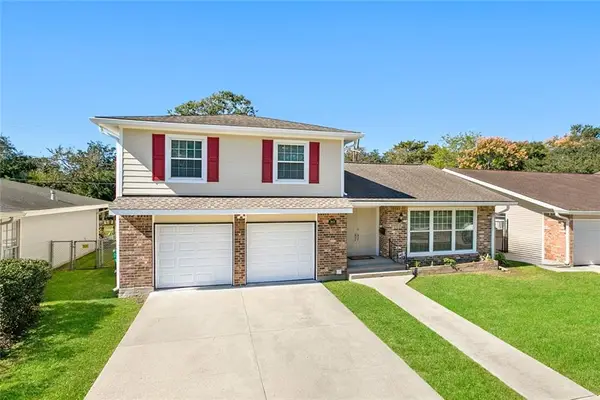 $305,000Active3 beds 3 baths2,115 sq. ft.
$305,000Active3 beds 3 baths2,115 sq. ft.312 Westmeade Drive, Gretna, LA 70056
MLS# 2537294Listed by: RE/MAX SELECT - New
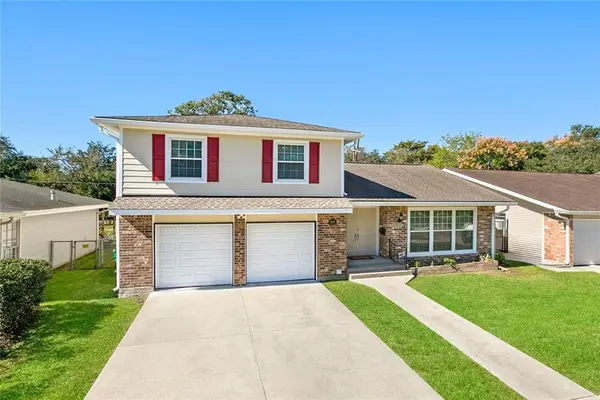 $305,000Active3 beds 3 baths2,115 sq. ft.
$305,000Active3 beds 3 baths2,115 sq. ft.312 Westmeade Drive, Gretna, LA 70056
MLS# NO2537294Listed by: RE/MAX SELECT - New
 $299,900Active3 beds 2 baths1,232 sq. ft.
$299,900Active3 beds 2 baths1,232 sq. ft.514 Fried Street, Gretna, LA 70053
MLS# 2536962Listed by: WAYMAKER REALTY, LLC - New
 $324,900Active3 beds 2 baths1,249 sq. ft.
$324,900Active3 beds 2 baths1,249 sq. ft.514 Perry Street, Gretna, LA 70053
MLS# 2536942Listed by: TCK REALTY LLC - New
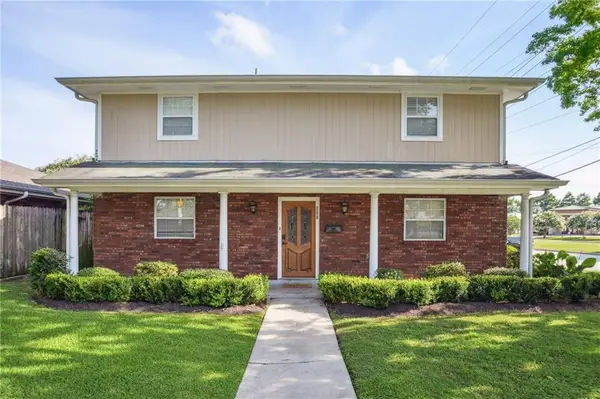 $299,000Active3 beds 4 baths2,200 sq. ft.
$299,000Active3 beds 4 baths2,200 sq. ft.200 Pike Drive, Gretna, LA 70053
MLS# 2536749Listed by: COMPASS UPTOWN (LATT07) - New
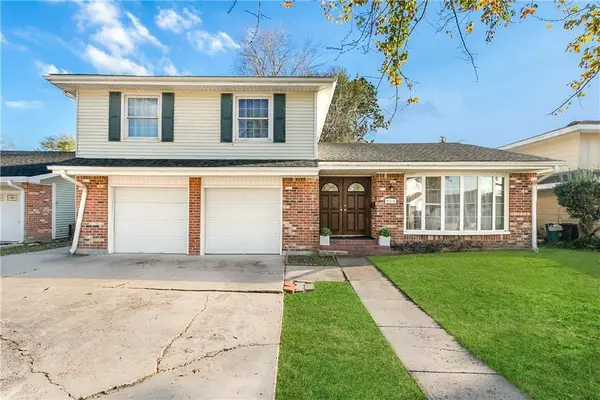 $290,000Active4 beds 3 baths2,145 sq. ft.
$290,000Active4 beds 3 baths2,145 sq. ft.868 Fairfield Avenue, Gretna, LA 70056
MLS# 2536681Listed by: CASA REALTY GROUP LLC - New
 $185,000Active2 beds 1 baths768 sq. ft.
$185,000Active2 beds 1 baths768 sq. ft.1614 Hancock Street, Gretna, LA 70053
MLS# 2536147Listed by: 1 PERCENT LISTS LEGACY - New
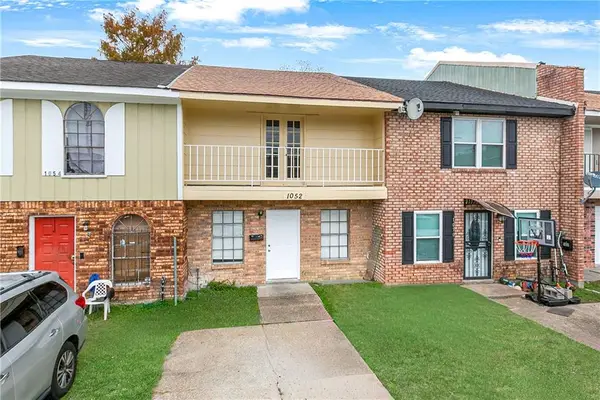 $125,000Active3 beds 3 baths1,458 sq. ft.
$125,000Active3 beds 3 baths1,458 sq. ft.1052 Eli Court, Gretna, LA 70056
MLS# 2536266Listed by: ESSENTIAL LIVING REALTY LLC
