936 6th Street, Gretna, LA 70053
Local realty services provided by:Better Homes and Gardens Real Estate Rhodes Realty
936 6th Street,Gretna, LA 70053
$629,000
- 4 Beds
- 3 Baths
- 2,184 sq. ft.
- Single family
- Active
Listed by: john bourgoyne
Office: exp realty, llc.
MLS#:2513771
Source:LA_CLBOR
Price summary
- Price:$629,000
- Price per sq. ft.:$262.08
About this home
This stunning modern home located in the Historic District of Gretna, located on a corner lot. Just 2 blocks away from downtown Gretna, which offers convenient access to downtown shopping and dining. Home includes tankless water heater. Downstairs has an elegant side hall leads to beautiful connected yet distinct living spaces, can entertain while maintaining intimacy. A charming study for fourth bedroom overlooks the front porch, providing a versatile space for work or retreat. The kitchen is a chef’s dream, featuring custom cabinetry, stone countertops, and high-end professional appliances, including refrigerator and under counter microwave and dishwasher. Also, features gas range with custom hood vent. Open living area offers access to covered private rear porch with ceiling fans and wired speakers for stereo or Tv sound. The audio speaker system is throughout the downstairs living area and stereo receiver located in the spacious laundry room, which includes front loaded washer and dryer. Patio is wired for outside television and water connections available. Gas line is set up for outside generator for future if wanted. Downstairs contains beautiful large crown molding and plantations blinds. The primary suite includes a luxurious bathroom with dual vanity and large fully enclosed steam shower with bench. Includes large walk-in closet. Downstairs showcases 10 ft ceilings with 8 ft doors and water-proof laminate flooring throughout. The second floor houses a large upstairs landing, with 2 spacious bedrooms with Jack and Jill luxurious bathroom with over-sized soaker tub and dual vanity sink. Home includes detached garage for off street parking or storage. Seller is the Owner/Agent.
Contact an agent
Home facts
- Year built:2021
- Listing ID #:2513771
- Added:189 day(s) ago
- Updated:February 11, 2026 at 04:18 PM
Rooms and interior
- Bedrooms:4
- Total bathrooms:3
- Full bathrooms:2
- Half bathrooms:1
- Living area:2,184 sq. ft.
Heating and cooling
- Cooling:2 Units, Central Air
- Heating:Gas, Heating, Multiple Heating Units
Structure and exterior
- Roof:Shingle
- Year built:2021
- Building area:2,184 sq. ft.
Utilities
- Water:Public
- Sewer:Public Sewer
Finances and disclosures
- Price:$629,000
- Price per sq. ft.:$262.08
New listings near 936 6th Street
- New
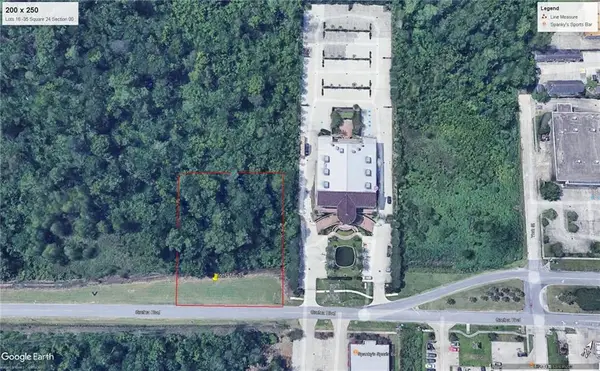 $400,000Active0 Acres
$400,000Active0 AcresGretna Boulevard, Harvey, LA 70058
MLS# 2542653Listed by: COMPASS WESTBANK (LATT10)  $525,000Active3 Acres
$525,000Active3 Acres708 Bordenave Street, Gretna, LA 70056
MLS# 2444259Listed by: SUPREME- New
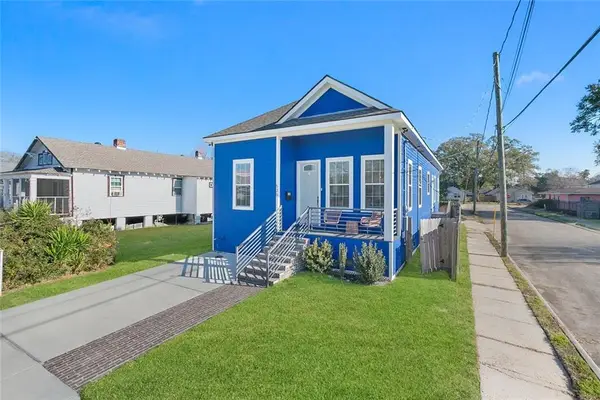 $370,000Active3 beds 2 baths1,536 sq. ft.
$370,000Active3 beds 2 baths1,536 sq. ft.639 Richard Street, Gretna, LA 70053
MLS# 2542015Listed by: AMANDA MILLER REALTY, LLC - New
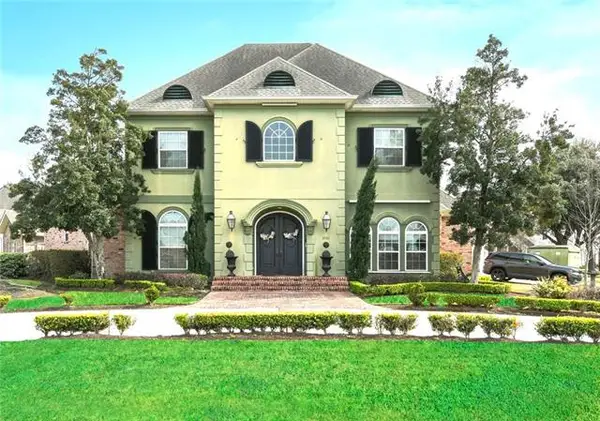 $579,900Active5 beds 5 baths3,418 sq. ft.
$579,900Active5 beds 5 baths3,418 sq. ft.3501 Lake Kristin Drive, Gretna, LA 70056
MLS# NO2541697Listed by: COMPASS WESTBANK (LATT10) - New
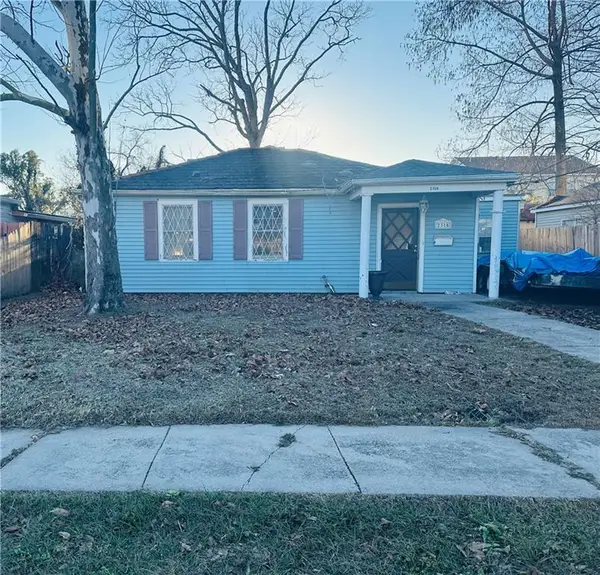 $54,000Active3 beds 2 baths1,280 sq. ft.
$54,000Active3 beds 2 baths1,280 sq. ft.2316 Hero Street, Gretna, LA 70053
MLS# 2542137Listed by: UNITED REAL ESTATE PARTNERS LLC 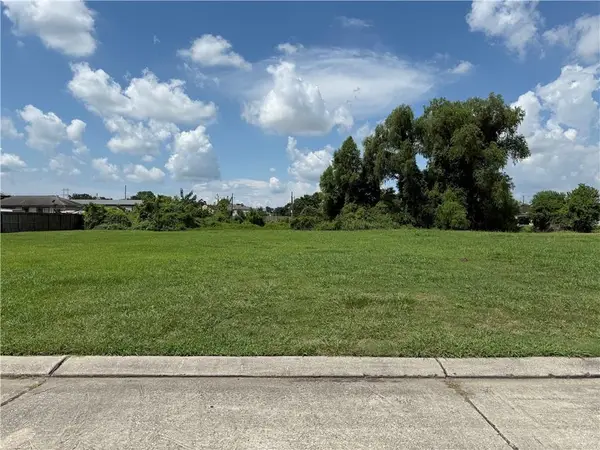 $55,000Active0.16 Acres
$55,000Active0.16 Acres20 Mary Ann Place, Gretna, LA 70053
MLS# 2515563Listed by: SAMANTHA BUSH REAL ESTATE SERVICES LLC- New
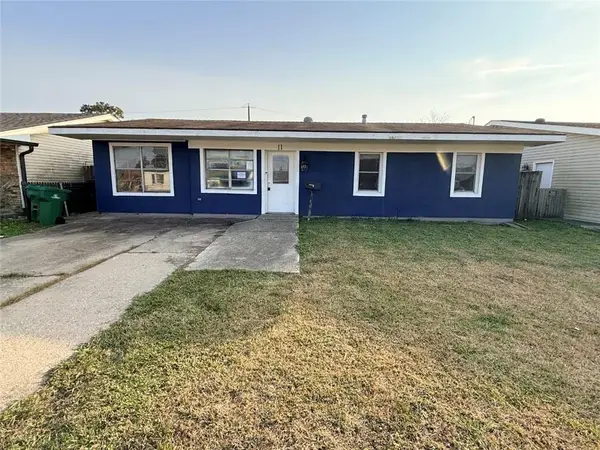 $134,900Active3 beds 2 baths2,000 sq. ft.
$134,900Active3 beds 2 baths2,000 sq. ft.11 Cedar Lane, Gretna, LA 70053
MLS# 2541423Listed by: HOMESMART REALTY SOUTH - New
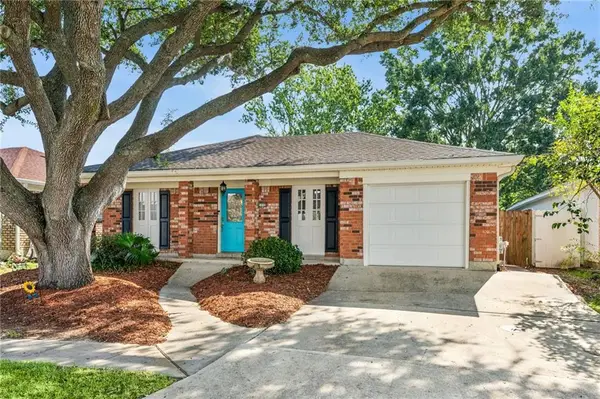 $225,000Active3 beds 2 baths1,525 sq. ft.
$225,000Active3 beds 2 baths1,525 sq. ft.2772 Ridgefield Road, Gretna, LA 70056
MLS# 2541511Listed by: CRESCENT CITY LIVING, LLC - New
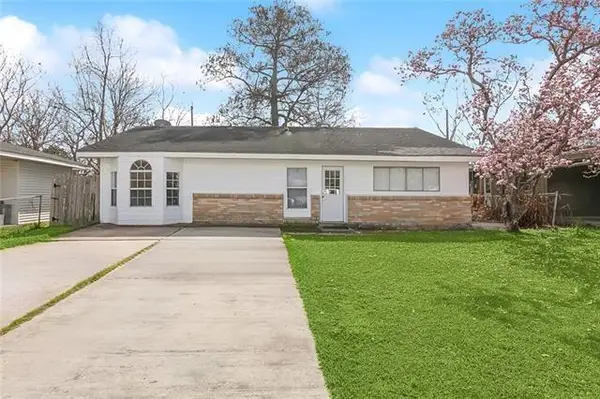 $199,000Active4 beds 2 baths1,616 sq. ft.
$199,000Active4 beds 2 baths1,616 sq. ft.1932 Stumpf. Boulevard, Gretna, LA 70056
MLS# 2541457Listed by: HOMESMART REALTY SOUTH - New
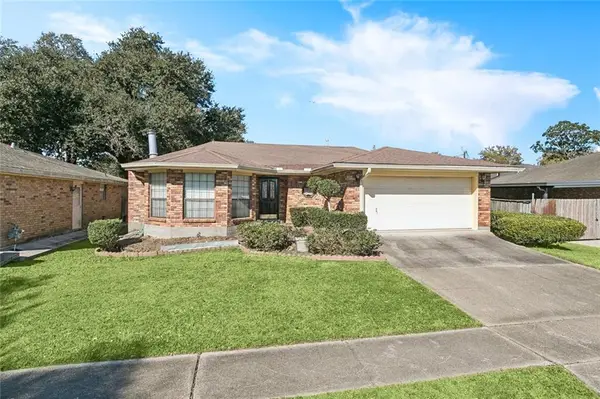 $219,000Active3 beds 2 baths1,697 sq. ft.
$219,000Active3 beds 2 baths1,697 sq. ft.444 Sugarpine Drive, Gretna, LA 70056
MLS# 2539915Listed by: DN REALTY, LLC

