204 Union Drive, Hahnville, LA 70057
Local realty services provided by:Better Homes and Gardens Real Estate Rhodes Realty
204 Union Drive,Hahnville, LA 70057
$524,000
- 6 Beds
- 6 Baths
- 4,781 sq. ft.
- Single family
- Active
Listed by:andrea tyler
Office:at home realty group
MLS#:2487888
Source:LA_CLBOR
Price summary
- Price:$524,000
- Price per sq. ft.:$85.86
- Monthly HOA dues:$20.83
About this home
Welcome to Fashion Plantation Estates! This stunning nine year old home in Hahnville offers so much to enjoy. Immediately walk in and be greeted by a beautiful stairwell that leads to an upstairs living room, 4 ensuites, and a large home gym. Off the foyer, you can enjoy a large office, formal living room, formal dining room with a sleek accent wall, den with fireplace and high ceilings. The airy, open floor plan flows into a fully equipped kitchen, designed with entertaining in mind, is a chef's dream. Island seating that overlooks the farmhouse sink, large pantry, wine bar, coffee station, Thermador six burner gas stove, vent hood, and separate refrigerator and freezer across from the prep sink. Off the kitchen, enjoy the eat in kitchen or spacious mud room that leads to a three car garage. Located on a dead end with a large driveway, this exquisite home offers central vacuum system, home generator, and large covered patio with kitchen and firepit.
Contact an agent
Home facts
- Year built:2016
- Listing ID #:2487888
- Added:229 day(s) ago
- Updated:October 09, 2025 at 08:05 PM
Rooms and interior
- Bedrooms:6
- Total bathrooms:6
- Full bathrooms:5
- Half bathrooms:1
- Living area:4,781 sq. ft.
Heating and cooling
- Cooling:2 Units, Central Air
- Heating:Central, Heating, Multiple Heating Units
Structure and exterior
- Roof:Shingle
- Year built:2016
- Building area:4,781 sq. ft.
- Lot area:0.4 Acres
Utilities
- Water:Public
- Sewer:Public Sewer
Finances and disclosures
- Price:$524,000
- Price per sq. ft.:$85.86
New listings near 204 Union Drive
- New
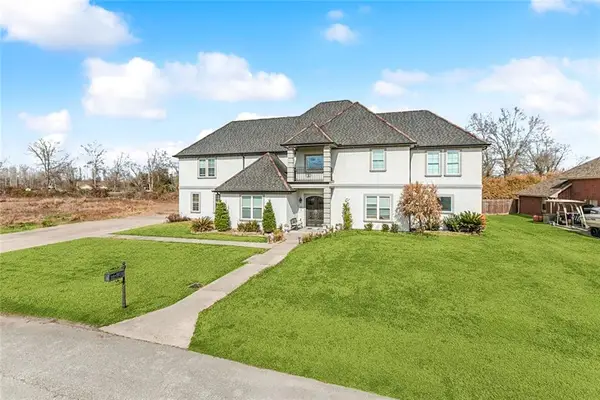 $524,000Active6 beds 6 baths4,781 sq. ft.
$524,000Active6 beds 6 baths4,781 sq. ft.204 Union Drive, Hahnville, LA 70057
MLS# NO2487888Listed by: AT HOME REALTY GROUP - New
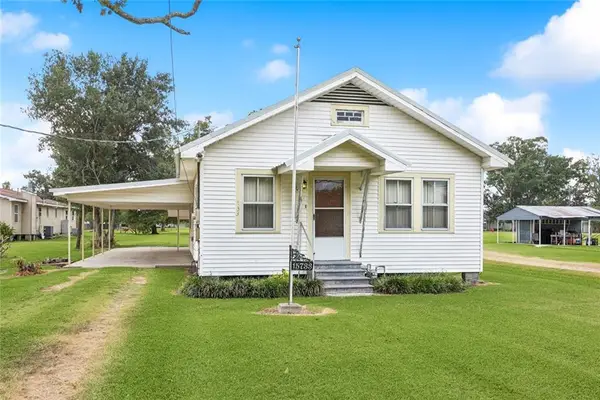 $208,000Active3 beds 1 baths1,490 sq. ft.
$208,000Active3 beds 1 baths1,490 sq. ft.15733 River Road Road, Hahnville, LA 70057
MLS# NO2522093Listed by: UPMARKET REALTY L.L.C. - New
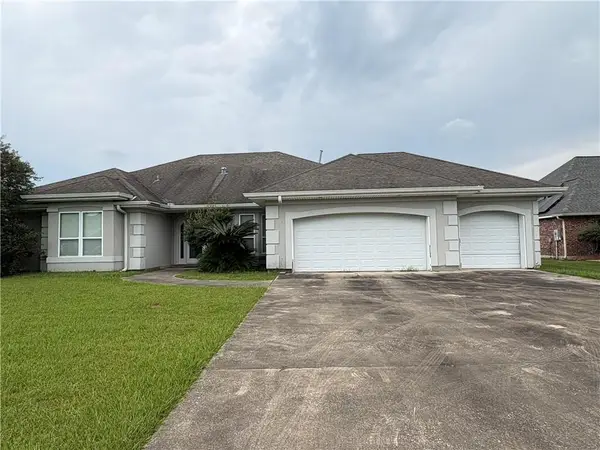 $325,000Active4 beds 3 baths3,500 sq. ft.
$325,000Active4 beds 3 baths3,500 sq. ft.112 Fashion Boulevard, Hahnville, LA 70057
MLS# NO2523586Listed by: SHORE REALTY, LLC - New
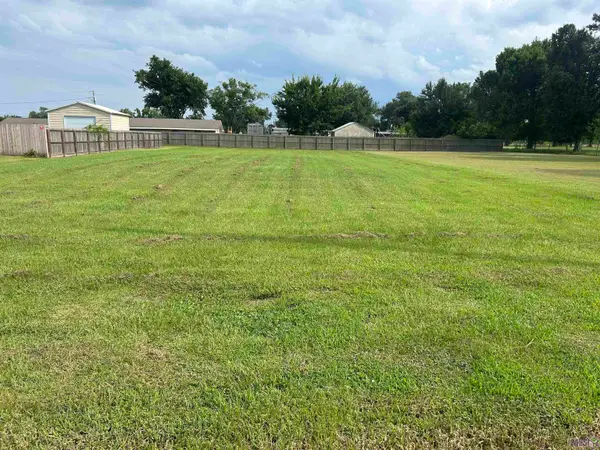 $98,000Active0.38 Acres
$98,000Active0.38 Acres643 Oak St, Hahnville, LA 70057
MLS# BR2025014518Listed by: WRIGHT & COMPANY LLC  $285,000Pending3 beds 2 baths1,623 sq. ft.
$285,000Pending3 beds 2 baths1,623 sq. ft.246 Pretty Acres Ave, Hahnville, LA 70057
MLS# BY2025017613Listed by: KELLER WILLIAMS REALTY BAYOU P- New
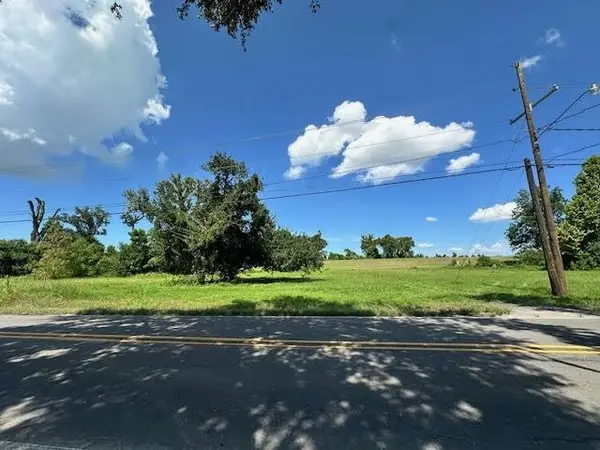 $195,000Active0 Acres
$195,000Active0 Acres14952 River Road, Hahnville, LA 70057
MLS# NO2512912Listed by: LATTER & BLUM (LATT21) - New
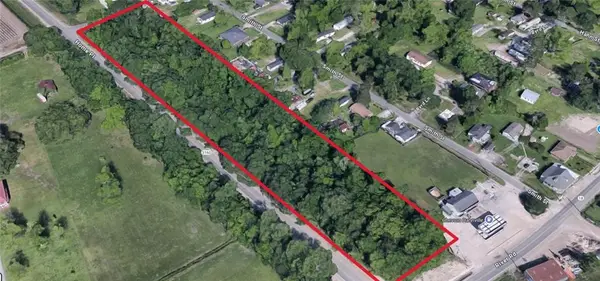 $279,000Active0 Acres
$279,000Active0 Acres15411 River Road, Hahnville, LA 70057
MLS# NO2514591Listed by: RE/MAX SYNERGY - New
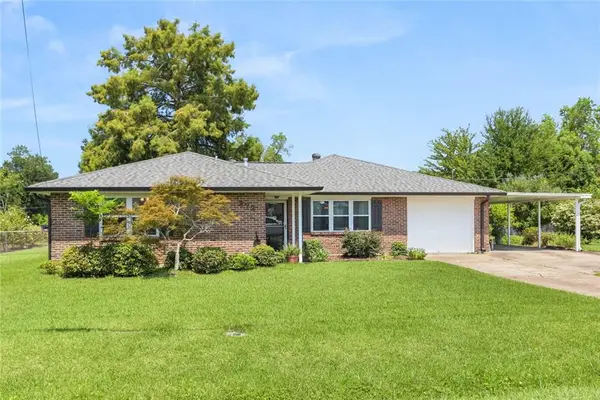 $285,000Active3 beds 2 baths1,770 sq. ft.
$285,000Active3 beds 2 baths1,770 sq. ft.272 Lowe Street, Hahnville, LA 70057
MLS# NO2516554Listed by: BRANDY NICHOLS REALTY - New
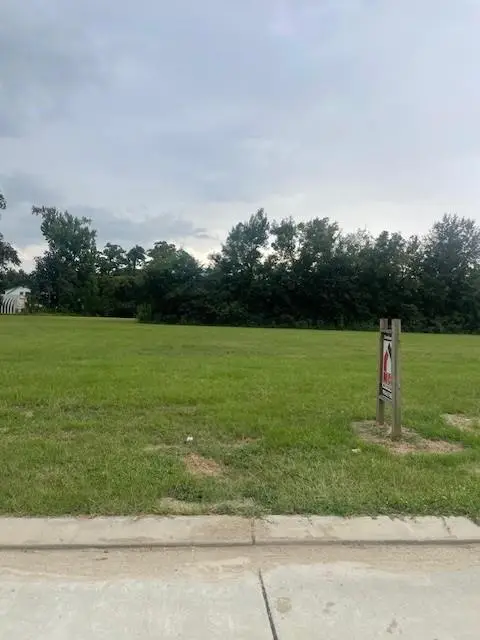 $98,500Active0 Acres
$98,500Active0 Acres137 River Place Drive, Hahnville, LA 70057
MLS# NO2522696Listed by: NOLA LIVING REALTY - New
 $285,000Active3 beds 2 baths1,623 sq. ft.
$285,000Active3 beds 2 baths1,623 sq. ft.246 Pretty Acres Ave, Hahnville, LA 70057
MLS# RABY2025017613Listed by: KELLER WILLIAMS REALTY BAYOU P
