100 Abingdon Way, Hammond, LA 70401
Local realty services provided by:Better Homes and Gardens Real Estate Rhodes Realty
100 Abingdon Way,Hammond, LA 70401
$299,999
- 3 Beds
- 2 Baths
- 2,256 sq. ft.
- Single family
- Active
Listed by: tasha lamkin-dameron
Office: simply real estate llc.
MLS#:2512188
Source:LA_CLBOR
Price summary
- Price:$299,999
- Price per sq. ft.:$89.98
- Monthly HOA dues:$8.33
About this home
Discover this stunning home located in the Woodbridge subdivision! This beautifully maintained 3-bedroom, 2-bathroom residence boasts an open floor plan filled with all the modern features you're seeking. Soaring ceilings and custom details create a truly inviting atmosphere—it's a must-see! Ideally situated near SLU and SLU Lab School, with convenient access to all that Hammond has to offer. Enjoy outdoor living at its best with a spacious, fully fenced backyard and a massive covered porch—perfect for entertaining family and friends. The large rooms, stunning cabinetry throughout, and no-carpet flooring add to the home's appeal, providing both style and practicality. Don’t miss out on this incredible opportunity! Call today for more information and make this gorgeous home yours before it's gone! Home features a whole house generator!
Contact an agent
Home facts
- Year built:2004
- Listing ID #:2512188
- Added:151 day(s) ago
- Updated:December 28, 2025 at 04:02 PM
Rooms and interior
- Bedrooms:3
- Total bathrooms:2
- Full bathrooms:2
- Living area:2,256 sq. ft.
Heating and cooling
- Cooling:1 Unit, Central Air
- Heating:Central, Heating
Structure and exterior
- Roof:Asphalt, Shingle
- Year built:2004
- Building area:2,256 sq. ft.
- Lot area:0.96 Acres
Schools
- High school:BOARD
- Middle school:CALL
- Elementary school:PLEASE
Utilities
- Water:Public
- Sewer:Public Sewer
Finances and disclosures
- Price:$299,999
- Price per sq. ft.:$89.98
New listings near 100 Abingdon Way
- New
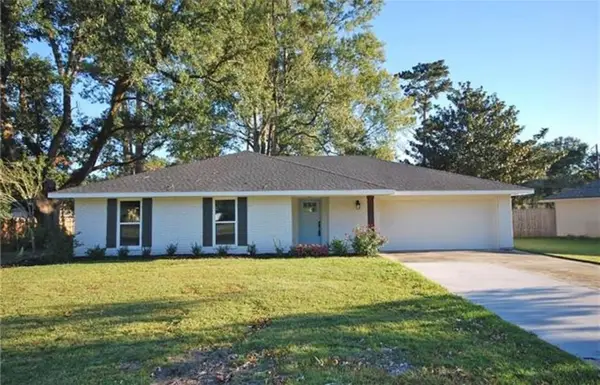 $250,000Active3 beds 2 baths1,601 sq. ft.
$250,000Active3 beds 2 baths1,601 sq. ft.46598 Highland Drive, Hammond, LA 70401
MLS# 2535656Listed by: WATERMARK REALTY, LLC - New
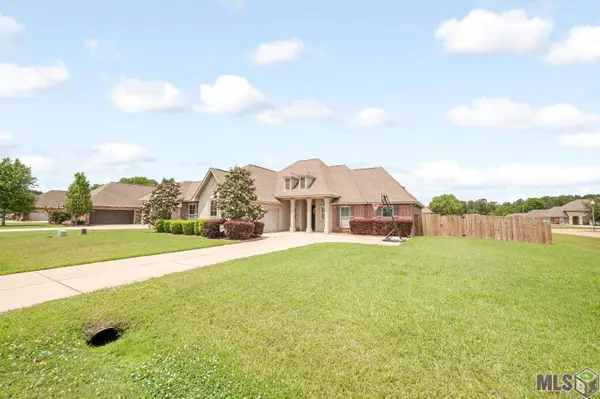 $306,500Active3 beds 2 baths1,951 sq. ft.
$306,500Active3 beds 2 baths1,951 sq. ft.20211 Long Lake Dr, Hammond, LA 70403
MLS# BR2025022724Listed by: ACG REALTY - New
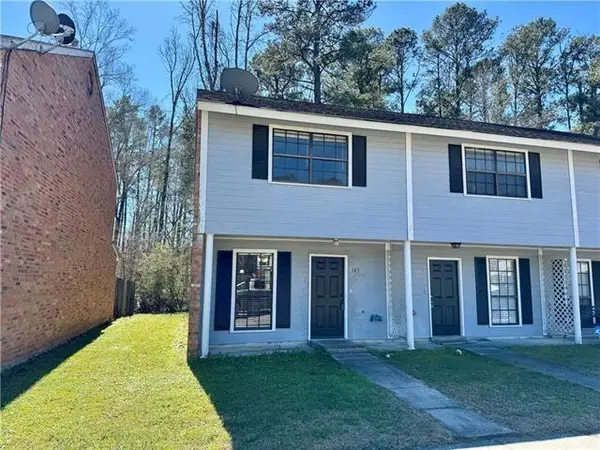 $85,000Active2 beds 2 baths1,119 sq. ft.
$85,000Active2 beds 2 baths1,119 sq. ft.14578 Honeysuckle Drive #145, Hammond, LA 70401
MLS# 2534890Listed by: THRIVE REAL ESTATE LLC 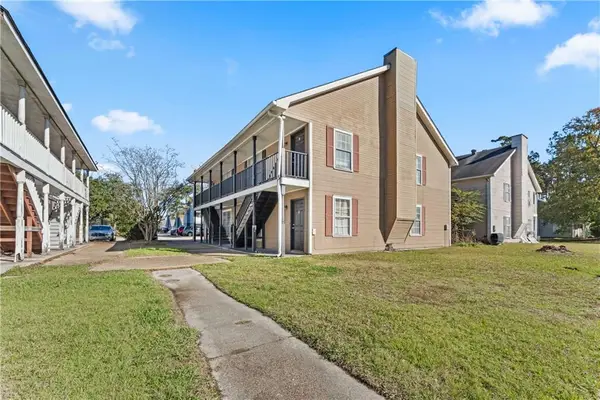 $349,000Active8 beds 4 baths3,200 sq. ft.
$349,000Active8 beds 4 baths3,200 sq. ft.612 Rue St Martin, Hammond, LA 70403
MLS# 2534841Listed by: REALTY EXECUTIVES FLORIDA PARISHES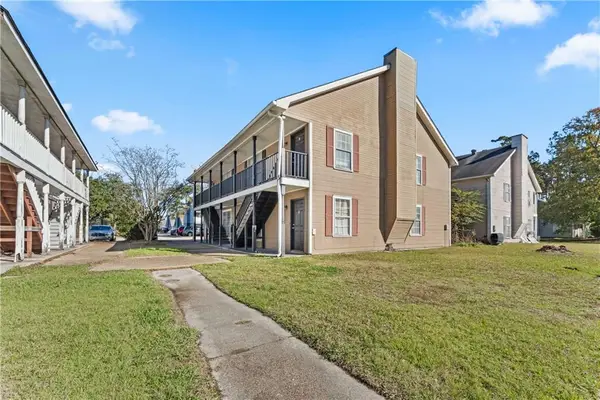 $349,000Active-- beds -- baths3,200 sq. ft.
$349,000Active-- beds -- baths3,200 sq. ft.612 Rue St Martin, Hammond, LA 70403
MLS# NO2534841Listed by: REALTY EXECUTIVES FLORIDA PARISHES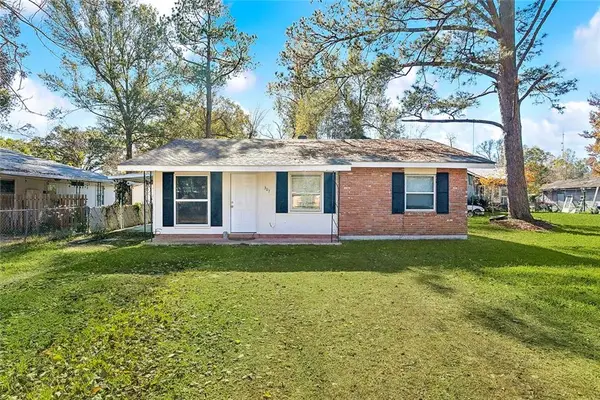 $129,500Active3 beds 1 baths1,015 sq. ft.
$129,500Active3 beds 1 baths1,015 sq. ft.307 Alexander Drive, Hammond, LA 70401
MLS# 2534337Listed by: KELLER WILLIAMS REALTY 455-0100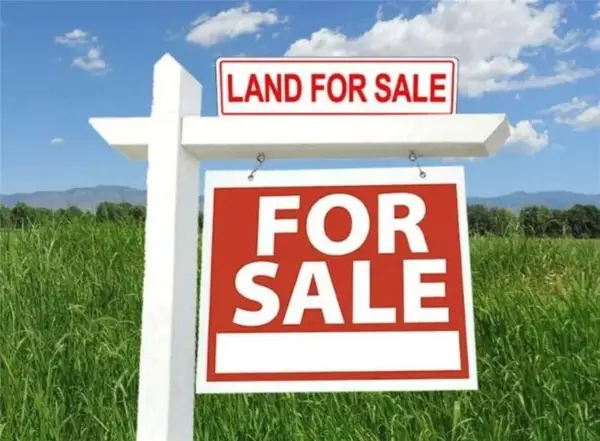 $125,000Active2.99 Acres
$125,000Active2.99 Acres1825 Us-190 Highway, Hammond, LA 70401
MLS# 2534823Listed by: NEXTHOME REAL ESTATE PROFESSIONALS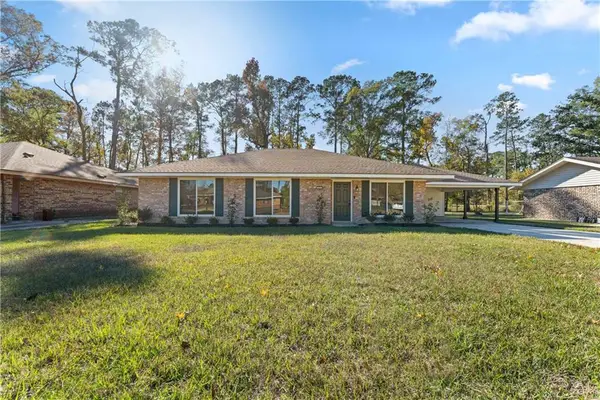 $224,900Active3 beds 2 baths1,578 sq. ft.
$224,900Active3 beds 2 baths1,578 sq. ft.602 Susan Drive, Hammond, LA 70403
MLS# 2534782Listed by: REALTY EXECUTIVES FLORIDA PARISHES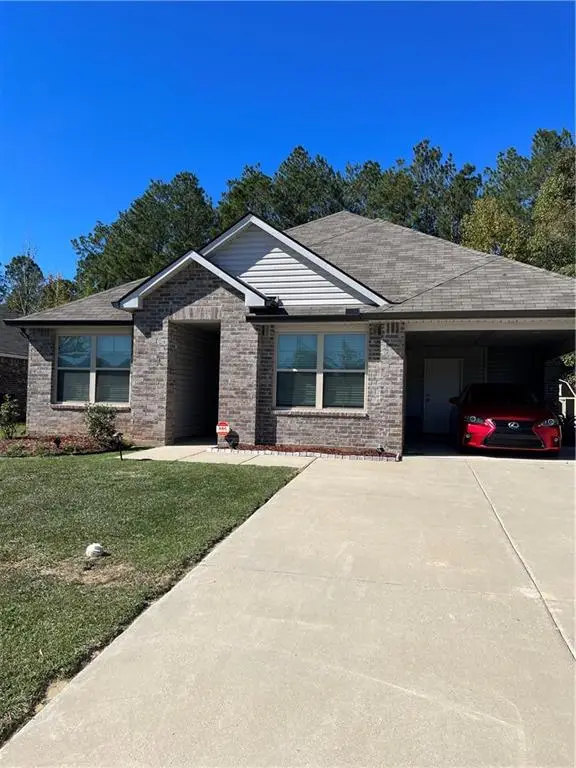 $210,000Active3 beds 2 baths1,496 sq. ft.
$210,000Active3 beds 2 baths1,496 sq. ft.18153 Fox Hollow Loop, Hammond, LA 70403
MLS# 2534243Listed by: NEXTHOME REAL ESTATE PROFESSIONALS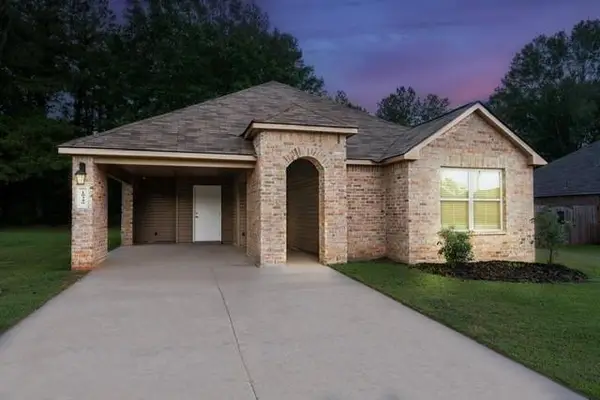 $215,000Active3 beds 2 baths1,300 sq. ft.
$215,000Active3 beds 2 baths1,300 sq. ft.18349 Fox Hollow Loop, Hammond, LA 70401
MLS# 2534375Listed by: UNITED REAL ESTATE PARTNERS
