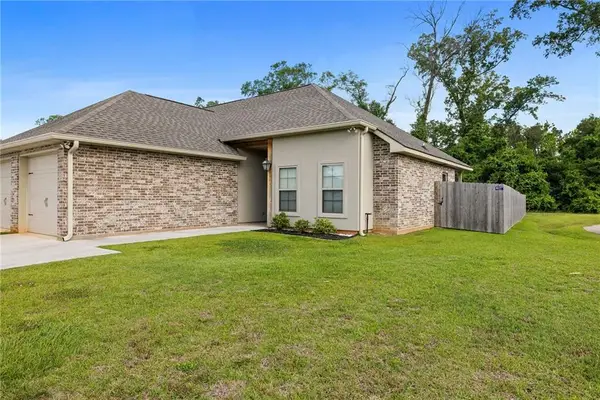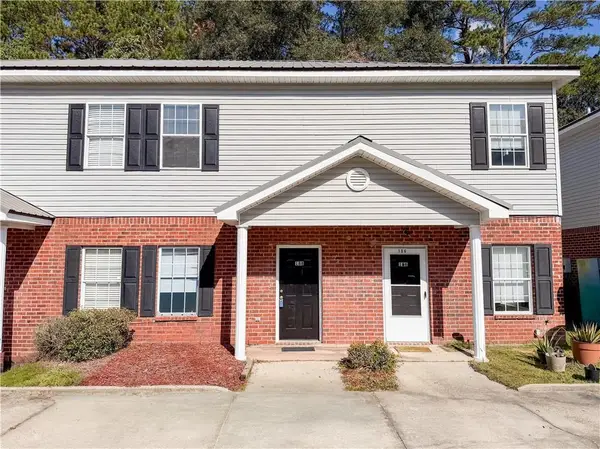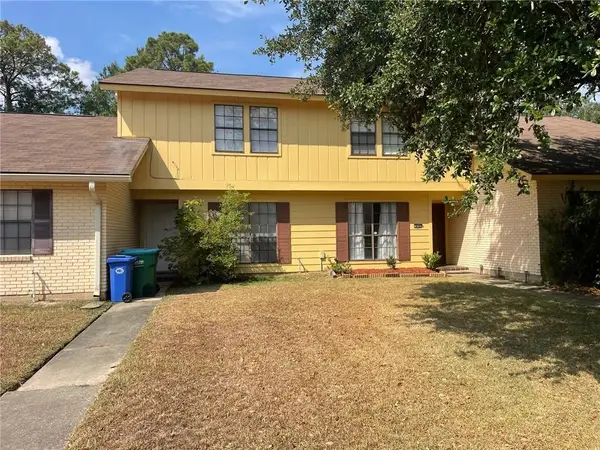1076 Oak Hollow Drive, Hammond, LA 70401
Local realty services provided by:Better Homes and Gardens Real Estate Rhodes Realty
1076 Oak Hollow Drive,Hammond, LA 70401
$369,000
- 4 Beds
- 3 Baths
- 2,607 sq. ft.
- Single family
- Active
Listed by: tasha lamkin-dameron
Office: simply real estate llc.
MLS#:RANO2522584
Source:LA_RAAMLS
Price summary
- Price:$369,000
- Price per sq. ft.:$120.47
About this home
Stunning Property with Enchanting Oak Trees & Endless Charm! Welcome to this beautifully maintained all-brick home nestled in a picturesque, tree-lined neighborhood. The breathtaking grounds feature majestic oak trees that are illuminated at night, creating a magical ambiance you'll love coming home to. 4 Bedrooms | 2.5 Bathrooms | No Carpet! Enjoy spacious living with a thoughtfully designed floor plan and durable flooring throughout--no carpet anywhere! The roof was replaced just a few years ago, and the recently blacktopped circular driveway adds both curb appeal and convenience. Oversized Laundry Room & Versatile Workshop The large laundry room offers ample space for storage and organization. Outside, the solid workshop is perfect for hobbies, storage, or could easily be converted into a home office. Solid Construction & Prime Location. Solid Construction & Prime Location Built to last with quality brick construction, this home is close to everything--shopping, dining, schools--yet tucked away in a serene setting that feels worlds apart. Don't Miss This One! If you've been searching for a spacious, well-built home with character and charm, this is it. Schedule your private showing today!
Contact an agent
Home facts
- Year built:1969
- Listing ID #:RANO2522584
- Added:112 day(s) ago
- Updated:January 23, 2026 at 05:02 PM
Rooms and interior
- Bedrooms:4
- Total bathrooms:3
- Full bathrooms:2
- Half bathrooms:1
- Living area:2,607 sq. ft.
Heating and cooling
- Cooling:Central Air
- Heating:Central Heat
Structure and exterior
- Roof:Composition
- Year built:1969
- Building area:2,607 sq. ft.
- Lot area:1.15 Acres
Finances and disclosures
- Price:$369,000
- Price per sq. ft.:$120.47
New listings near 1076 Oak Hollow Drive
 $220,000Active3 beds 2 baths1,452 sq. ft.
$220,000Active3 beds 2 baths1,452 sq. ft.12503 Morgan Creek Lane, Hammond, LA 70403
MLS# NO2499158Listed by: NEXTHOME REAL ESTATE PROFESSIONALS $195,000Active3 beds 3 baths2,009 sq. ft.
$195,000Active3 beds 3 baths2,009 sq. ft.2605 Rue Saint Martin, Hammond, LA 70403
MLS# NO2520957Listed by: ACADIAN REALTY LLC $295,000Active3 beds 3 baths2,353 sq. ft.
$295,000Active3 beds 3 baths2,353 sq. ft.42351 Broadwalk Avenue #B, Hammond, LA 70403
MLS# NO2521102Listed by: KELLER WILLIAMS REALTY SERVICES $279,000Active4 beds 2 baths2,560 sq. ft.
$279,000Active4 beds 2 baths2,560 sq. ft.14501 Vicaro Lane, Hammond, LA 70401
MLS# NO2524749Listed by: AXEN REALTY, LLC $90,000Active2 beds 2 baths1,118 sq. ft.
$90,000Active2 beds 2 baths1,118 sq. ft.14548 Honeysuckle Drive #181, Hammond, LA 70403
MLS# NO2525444Listed by: HONEYCOMB HOMES & PROPERTIES $109,900Active2 beds 3 baths1,022 sq. ft.
$109,900Active2 beds 3 baths1,022 sq. ft.14537 Honeysuckle Street #12-C, Hammond, LA 70401
MLS# NO2529862Listed by: BERKSHIRE HATHAWAY HOMESERVICES PREFERRED, REALTOR $85,000Active2 beds 2 baths1,119 sq. ft.
$85,000Active2 beds 2 baths1,119 sq. ft.14578 Honeysuckle Drive #145, Hammond, LA 70401
MLS# NO2534890Listed by: THRIVE REAL ESTATE LLC- New
 $125,000Active2 beds 3 baths1,200 sq. ft.
$125,000Active2 beds 3 baths1,200 sq. ft.2619 Rue St. Martin Drive, Hammond, LA 70403
MLS# NO2538570Listed by: COMPASS COVINGTON (LATT27)  $255,000Active3 beds 3 baths1,939 sq. ft.
$255,000Active3 beds 3 baths1,939 sq. ft.2607 Rue Saint Martin Street #B, Hammond, LA 70403
MLS# RABR2025015708Listed by: CENTURY 21 INVESTMENT REALTY $94,900Active3 beds 2 baths1,527 sq. ft.
$94,900Active3 beds 2 baths1,527 sq. ft.621 Rue St Martin, Hammond, LA 70403
MLS# RANO2462709Listed by: CBTEC HAMMOND
