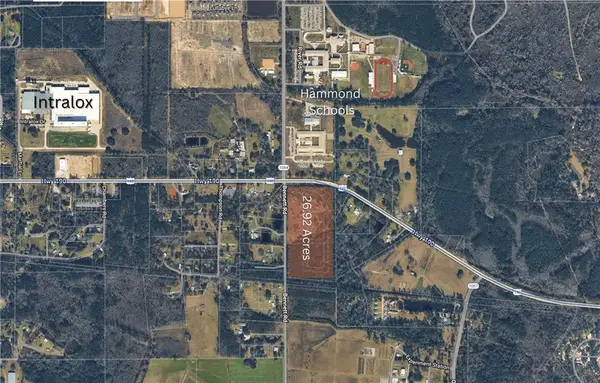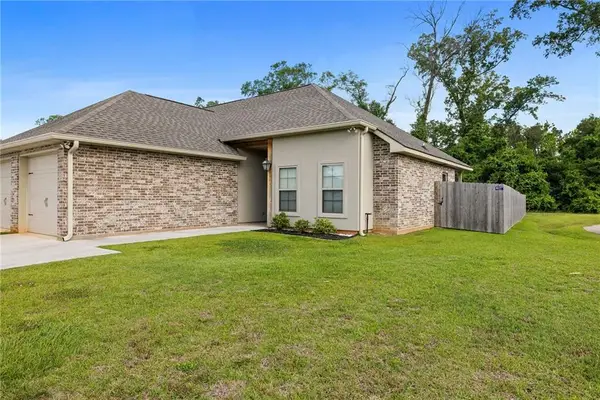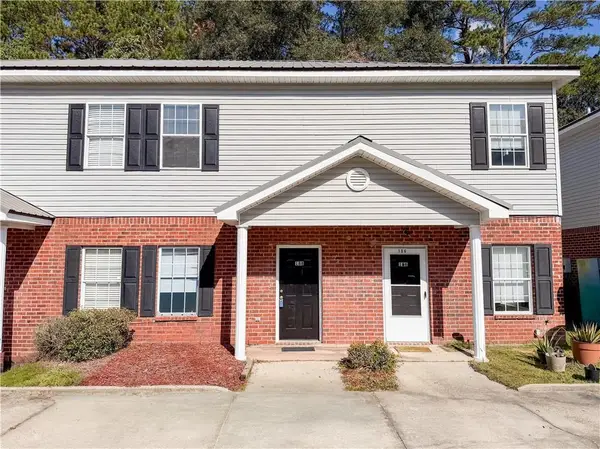1201 N General Pershing Street, Hammond, LA 70401
Local realty services provided by:Better Homes and Gardens Real Estate Rhodes Realty
1201 N General Pershing Street,Hammond, LA 70401
$1,280,000
- 4 Beds
- 5 Baths
- 5,191 sq. ft.
- Single family
- Active
Listed by: mike williams, gregory drude
Office: re/max select
MLS#:2499080
Source:LA_GSREIN
Price summary
- Price:$1,280,000
- Price per sq. ft.:$158.95
About this home
Striking architecture and modern refinement come together in this one-of-a-kind home located just minutes from I-55 and Southeastern Louisiana University. Thoughtfully updated in 2023, the residence blends sleek, contemporary touches with unique mid-century character. Inside, you'll find distinctive features like Shoji-style sliding panels, a vintage cast-iron stove, flagstone flooring, and Terrazzo-accented hearths. The kitchen is a culinary showpiece with built-in appliances, a dedicated ice maker, and a walk-through pantry equipped with dual wine refrigerators. You'll love the auxiliary prep and clean kitchen—perfect for entertaining or everyday convenience. Expansive windows offer uninterrupted views of the gunite pool and spacious backyard from the sunroom, keeping area, and primary suite. A new roof installed in 2023 adds lasting peace of mind. Enjoy a lifestyle of ease and opportunity—just a short distance from Southeastern, where a multitude of events, summer camps, and athletic programs offer something for everyone year-round.
Contact an agent
Home facts
- Year built:1962
- Listing ID #:2499080
- Added:951 day(s) ago
- Updated:January 23, 2026 at 05:48 PM
Rooms and interior
- Bedrooms:4
- Total bathrooms:5
- Full bathrooms:4
- Half bathrooms:1
- Living area:5,191 sq. ft.
Heating and cooling
- Cooling:Central Air
- Heating:Central, Heating
Structure and exterior
- Roof:Shingle
- Year built:1962
- Building area:5,191 sq. ft.
- Lot area:1.5 Acres
Utilities
- Water:Public
- Sewer:Public Sewer
Finances and disclosures
- Price:$1,280,000
- Price per sq. ft.:$158.95
New listings near 1201 N General Pershing Street
- New
 $650,000Active26.92 Acres
$650,000Active26.92 AcresHwy 190 Highway, Hammond, LA 70401
MLS# 2539695Listed by: NEXTHOME REAL ESTATE PROFESSIONALS  $220,000Active3 beds 2 baths1,452 sq. ft.
$220,000Active3 beds 2 baths1,452 sq. ft.12503 Morgan Creek Lane, Hammond, LA 70403
MLS# NO2499158Listed by: NEXTHOME REAL ESTATE PROFESSIONALS $195,000Active3 beds 3 baths2,009 sq. ft.
$195,000Active3 beds 3 baths2,009 sq. ft.2605 Rue Saint Martin, Hammond, LA 70403
MLS# NO2520957Listed by: ACADIAN REALTY LLC $295,000Active3 beds 3 baths2,353 sq. ft.
$295,000Active3 beds 3 baths2,353 sq. ft.42351 Broadwalk Avenue #B, Hammond, LA 70403
MLS# NO2521102Listed by: KELLER WILLIAMS REALTY SERVICES $279,000Active4 beds 2 baths2,560 sq. ft.
$279,000Active4 beds 2 baths2,560 sq. ft.14501 Vicaro Lane, Hammond, LA 70401
MLS# NO2524749Listed by: AXEN REALTY, LLC $90,000Active2 beds 2 baths1,118 sq. ft.
$90,000Active2 beds 2 baths1,118 sq. ft.14548 Honeysuckle Drive #181, Hammond, LA 70403
MLS# NO2525444Listed by: HONEYCOMB HOMES & PROPERTIES $109,900Active2 beds 3 baths1,022 sq. ft.
$109,900Active2 beds 3 baths1,022 sq. ft.14537 Honeysuckle Street #12-C, Hammond, LA 70401
MLS# NO2529862Listed by: BERKSHIRE HATHAWAY HOMESERVICES PREFERRED, REALTOR $220,000Active3 beds 2 baths1,460 sq. ft.
$220,000Active3 beds 2 baths1,460 sq. ft.12464 Morgan Creek Lane #A, Hammond, LA 70403
MLS# NO2533317Listed by: RE/MAX SELECT $85,000Active2 beds 2 baths1,119 sq. ft.
$85,000Active2 beds 2 baths1,119 sq. ft.14578 Honeysuckle Drive #145, Hammond, LA 70401
MLS# NO2534890Listed by: THRIVE REAL ESTATE LLC- New
 $125,000Active2 beds 3 baths1,200 sq. ft.
$125,000Active2 beds 3 baths1,200 sq. ft.2619 Rue St. Martin Drive, Hammond, LA 70403
MLS# NO2538570Listed by: COMPASS COVINGTON (LATT27)
