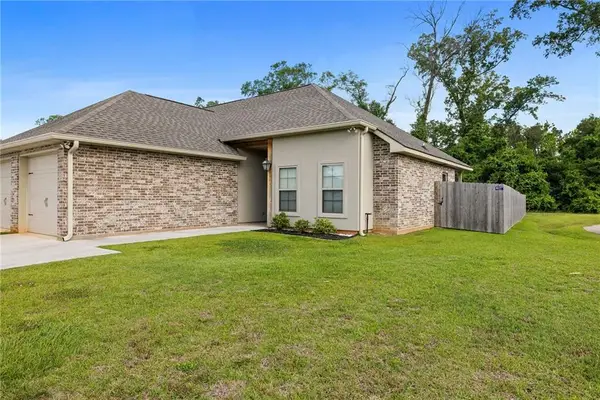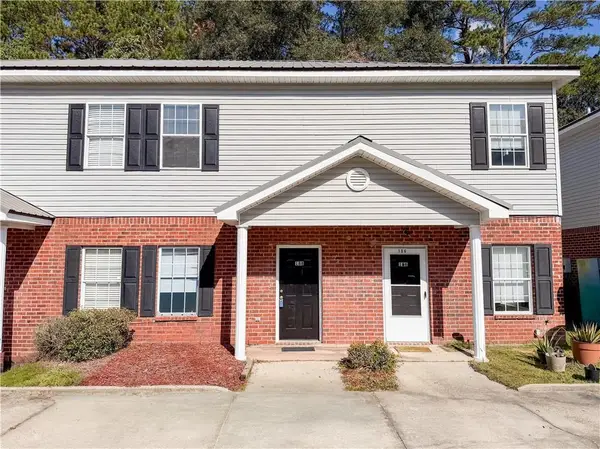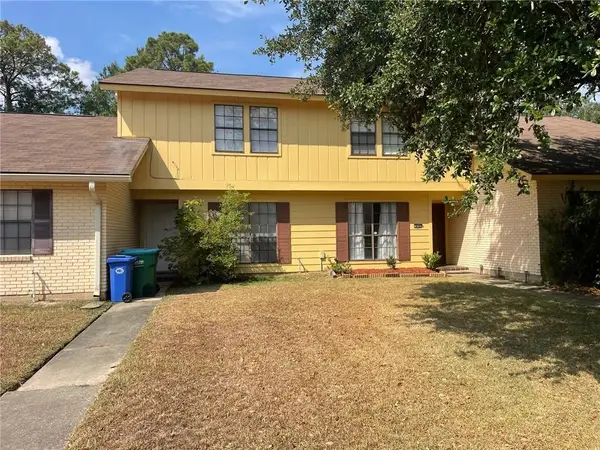1201 N General Pershing Street, Hammond, LA 70401
Local realty services provided by:Better Homes and Gardens Real Estate Rhodes Realty
1201 N General Pershing Street,Hammond, LA 70401
$1,280,000
- 4 Beds
- 5 Baths
- 5,191 sq. ft.
- Single family
- Active
Listed by: mike williams, gregory drude
Office: re/max select
MLS#:NO2499080
Source:LA_RAAMLS
Price summary
- Price:$1,280,000
- Price per sq. ft.:$158.95
About this home
Striking architecture and modern refinement come together in this one-of-a-kind home located just minutes from I-55 and Southeastern Louisiana University. Thoughtfully updated in 2023, the residence blends sleek, contemporary touches with unique mid-century character. Inside, you'll find distinctive features like Shoji-style sliding panels, a vintage cast-iron stove, flagstone flooring, and Terrazzo-accented hearths. The kitchen is a culinary showpiece with built-in appliances, a dedicated ice maker, and a walk-through pantry equipped with dual wine refrigerators. You'll love the auxiliary prep and clean kitchen--perfect for entertaining or everyday convenience. Expansive windows offer uninterrupted views of the gunite pool and spacious backyard from the sunroom, keeping area, and primary suite. A new roof installed in 2023 adds lasting peace of mind. Enjoy a lifestyle of ease and opportunity--just a short distance from Southeastern, where a multitude of events, summer camps, and athletic programs offer something for everyone year-round.
Contact an agent
Home facts
- Year built:1962
- Listing ID #:NO2499080
- Added:115 day(s) ago
- Updated:January 23, 2026 at 05:03 PM
Rooms and interior
- Bedrooms:4
- Total bathrooms:5
- Full bathrooms:4
- Half bathrooms:1
- Living area:5,191 sq. ft.
Heating and cooling
- Cooling:Central Air
- Heating:Central Heat
Structure and exterior
- Roof:Composition
- Year built:1962
- Building area:5,191 sq. ft.
- Lot area:1.5 Acres
Finances and disclosures
- Price:$1,280,000
- Price per sq. ft.:$158.95
New listings near 1201 N General Pershing Street
 $220,000Active3 beds 2 baths1,452 sq. ft.
$220,000Active3 beds 2 baths1,452 sq. ft.12503 Morgan Creek Lane, Hammond, LA 70403
MLS# NO2499158Listed by: NEXTHOME REAL ESTATE PROFESSIONALS $195,000Active3 beds 3 baths2,009 sq. ft.
$195,000Active3 beds 3 baths2,009 sq. ft.2605 Rue Saint Martin, Hammond, LA 70403
MLS# NO2520957Listed by: ACADIAN REALTY LLC $295,000Active3 beds 3 baths2,353 sq. ft.
$295,000Active3 beds 3 baths2,353 sq. ft.42351 Broadwalk Avenue #B, Hammond, LA 70403
MLS# NO2521102Listed by: KELLER WILLIAMS REALTY SERVICES $279,000Active4 beds 2 baths2,560 sq. ft.
$279,000Active4 beds 2 baths2,560 sq. ft.14501 Vicaro Lane, Hammond, LA 70401
MLS# NO2524749Listed by: AXEN REALTY, LLC $90,000Active2 beds 2 baths1,118 sq. ft.
$90,000Active2 beds 2 baths1,118 sq. ft.14548 Honeysuckle Drive #181, Hammond, LA 70403
MLS# NO2525444Listed by: HONEYCOMB HOMES & PROPERTIES $109,900Active2 beds 3 baths1,022 sq. ft.
$109,900Active2 beds 3 baths1,022 sq. ft.14537 Honeysuckle Street #12-C, Hammond, LA 70401
MLS# NO2529862Listed by: BERKSHIRE HATHAWAY HOMESERVICES PREFERRED, REALTOR $85,000Active2 beds 2 baths1,119 sq. ft.
$85,000Active2 beds 2 baths1,119 sq. ft.14578 Honeysuckle Drive #145, Hammond, LA 70401
MLS# NO2534890Listed by: THRIVE REAL ESTATE LLC- New
 $125,000Active2 beds 3 baths1,200 sq. ft.
$125,000Active2 beds 3 baths1,200 sq. ft.2619 Rue St. Martin Drive, Hammond, LA 70403
MLS# NO2538570Listed by: COMPASS COVINGTON (LATT27)  $255,000Active3 beds 3 baths1,939 sq. ft.
$255,000Active3 beds 3 baths1,939 sq. ft.2607 Rue Saint Martin Street #B, Hammond, LA 70403
MLS# RABR2025015708Listed by: CENTURY 21 INVESTMENT REALTY $94,900Active3 beds 2 baths1,527 sq. ft.
$94,900Active3 beds 2 baths1,527 sq. ft.621 Rue St Martin, Hammond, LA 70403
MLS# RANO2462709Listed by: CBTEC HAMMOND
