13059 Royal Oak Drive, Hammond, LA 70403
Local realty services provided by:Better Homes and Gardens Real Estate Rhodes Realty
13059 Royal Oak Drive,Hammond, LA 70403
$1,550,000
- 5 Beds
- 5 Baths
- 5,333 sq. ft.
- Single family
- Active
Listed by: kathy prokasy
Office: 1 percent lists
MLS#:2488692
Source:LA_CLBOR
Price summary
- Price:$1,550,000
- Price per sq. ft.:$227.64
About this home
This exquisite 5-bedroom, 4.5-bathroom home spans 5,333 sq. ft. and is nestled on a generous 2.12-acre lot. Newly renovated, the home features an open and airy floor plan that is greatt for seamless entertaining and relaxed daily living. The grand entrance welcomes you with a stunning staircase, a large chandelier, coffer ceilings in the living room, a wood-burning fireplace, and French doors that lead to an inviting outdoor pool area.The backyard is a private oasis, complete with a charming cabana and a stocked pond, offering ample space for relaxation and recreation. The gourmet kitchen is a chef's paradise, featuring granite countertops, top-of-the-line stainless steel appliances, a Wolf 6-burner commercial cook top, and new Bosch double convection ovens. A spacious island includes a convenient vegetable sink. The kitchen, along with an adjacent keeping room has a cozy wood-burning fireplace,the breakfast area provides a welcoming spot for casual dining boast beautiful brick floors. The oversized primary suite serves as a luxurious retreat, complete with a gas-burning fireplace and an additional room that can be used as an zen area. This suite also features direct access to the pool, enhancing its appeal as a private sanctuary. The downstairs guest suite includes its own bath for added convenience. Upstairs, two of the bedrooms feature en suite baths and open through French doors onto a large balcony, great for relaxing. A hall bath serves the additional bedroom and a large bonus room, which can be used as a media room, workout space, or an extra bedroom, offering versatile living options.The home is adorned with hardwood floors throughout, except in the kitchen area, baths, and guest suite, which feature durable and stylish alternatives. One of the garages is versatile, offering the option to be used as a storage room and is equipped with heating, cooling, and a fish cleaning station, providing functionality for various needs. It,s truly a must-see property!
Contact an agent
Home facts
- Year built:2003
- Listing ID #:2488692
- Added:285 day(s) ago
- Updated:December 28, 2025 at 04:02 PM
Rooms and interior
- Bedrooms:5
- Total bathrooms:5
- Full bathrooms:4
- Half bathrooms:1
- Living area:5,333 sq. ft.
Heating and cooling
- Cooling:3+ Units, Central Air
- Heating:Central, Heating, Multiple Heating Units
Structure and exterior
- Roof:Shingle
- Year built:2003
- Building area:5,333 sq. ft.
- Lot area:2.12 Acres
Schools
- High school:Tangischools
- Middle school:tangischools
- Elementary school:Tangischools.
Utilities
- Water:Public
- Sewer:Septic Tank
Finances and disclosures
- Price:$1,550,000
- Price per sq. ft.:$227.64
New listings near 13059 Royal Oak Drive
- New
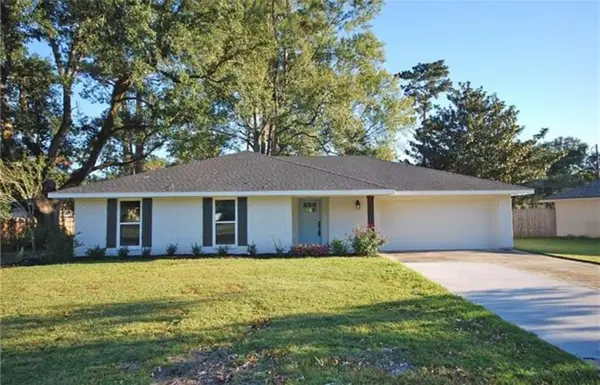 $250,000Active3 beds 2 baths1,601 sq. ft.
$250,000Active3 beds 2 baths1,601 sq. ft.46598 Highland Drive, Hammond, LA 70401
MLS# 2535656Listed by: WATERMARK REALTY, LLC - New
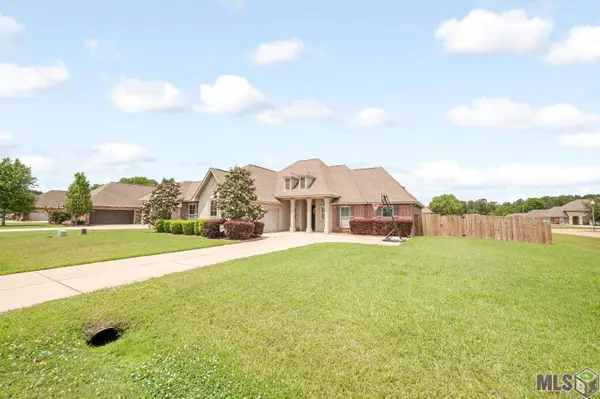 $306,500Active3 beds 2 baths1,951 sq. ft.
$306,500Active3 beds 2 baths1,951 sq. ft.20211 Long Lake Dr, Hammond, LA 70403
MLS# BR2025022724Listed by: ACG REALTY - New
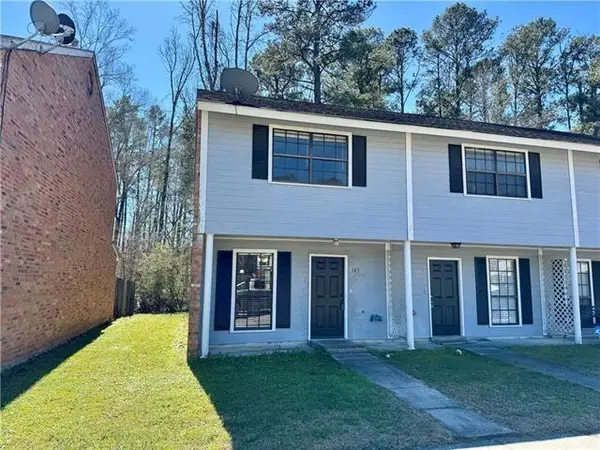 $85,000Active2 beds 2 baths1,119 sq. ft.
$85,000Active2 beds 2 baths1,119 sq. ft.14578 Honeysuckle Drive #145, Hammond, LA 70401
MLS# 2534890Listed by: THRIVE REAL ESTATE LLC 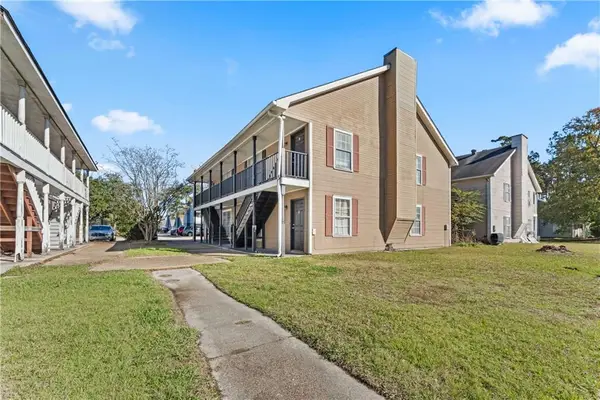 $349,000Active8 beds 4 baths3,200 sq. ft.
$349,000Active8 beds 4 baths3,200 sq. ft.612 Rue St Martin, Hammond, LA 70403
MLS# 2534841Listed by: REALTY EXECUTIVES FLORIDA PARISHES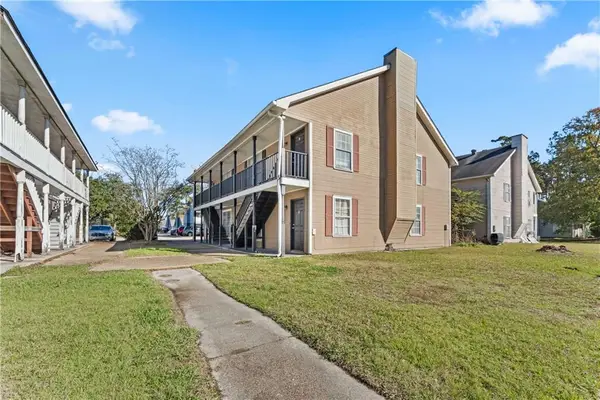 $349,000Active-- beds -- baths3,200 sq. ft.
$349,000Active-- beds -- baths3,200 sq. ft.612 Rue St Martin, Hammond, LA 70403
MLS# NO2534841Listed by: REALTY EXECUTIVES FLORIDA PARISHES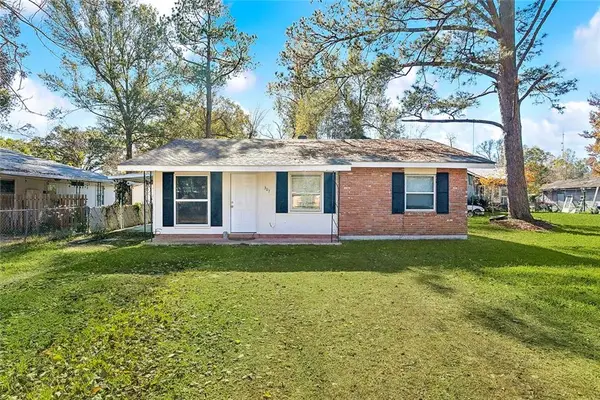 $129,500Active3 beds 1 baths1,015 sq. ft.
$129,500Active3 beds 1 baths1,015 sq. ft.307 Alexander Drive, Hammond, LA 70401
MLS# 2534337Listed by: KELLER WILLIAMS REALTY 455-0100 $125,000Active2.99 Acres
$125,000Active2.99 Acres1825 Us-190 Highway, Hammond, LA 70401
MLS# 2534823Listed by: NEXTHOME REAL ESTATE PROFESSIONALS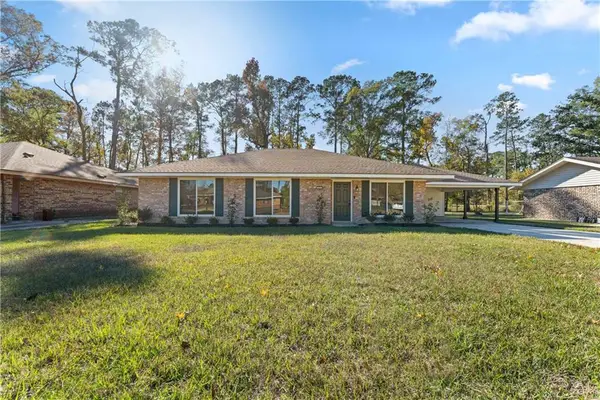 $224,900Active3 beds 2 baths1,578 sq. ft.
$224,900Active3 beds 2 baths1,578 sq. ft.602 Susan Drive, Hammond, LA 70403
MLS# 2534782Listed by: REALTY EXECUTIVES FLORIDA PARISHES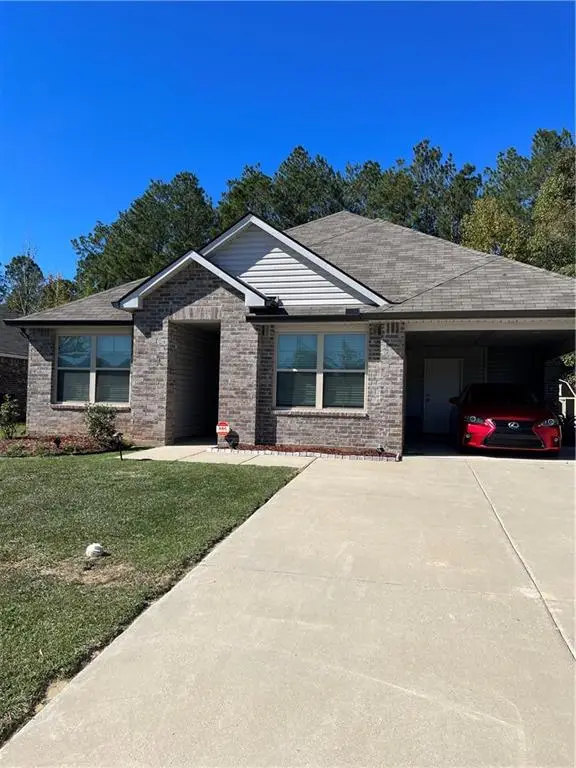 $210,000Active3 beds 2 baths1,496 sq. ft.
$210,000Active3 beds 2 baths1,496 sq. ft.18153 Fox Hollow Loop, Hammond, LA 70403
MLS# 2534243Listed by: NEXTHOME REAL ESTATE PROFESSIONALS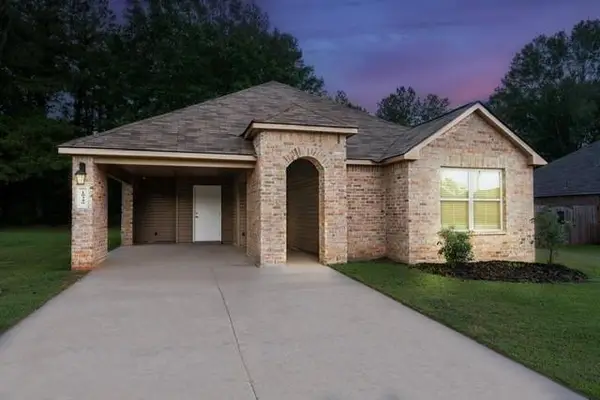 $215,000Active3 beds 2 baths1,300 sq. ft.
$215,000Active3 beds 2 baths1,300 sq. ft.18349 Fox Hollow Loop, Hammond, LA 70401
MLS# 2534375Listed by: UNITED REAL ESTATE PARTNERS
