13216 State Street, Hammond, LA 70403
Local realty services provided by:Better Homes and Gardens Real Estate Rhodes Realty
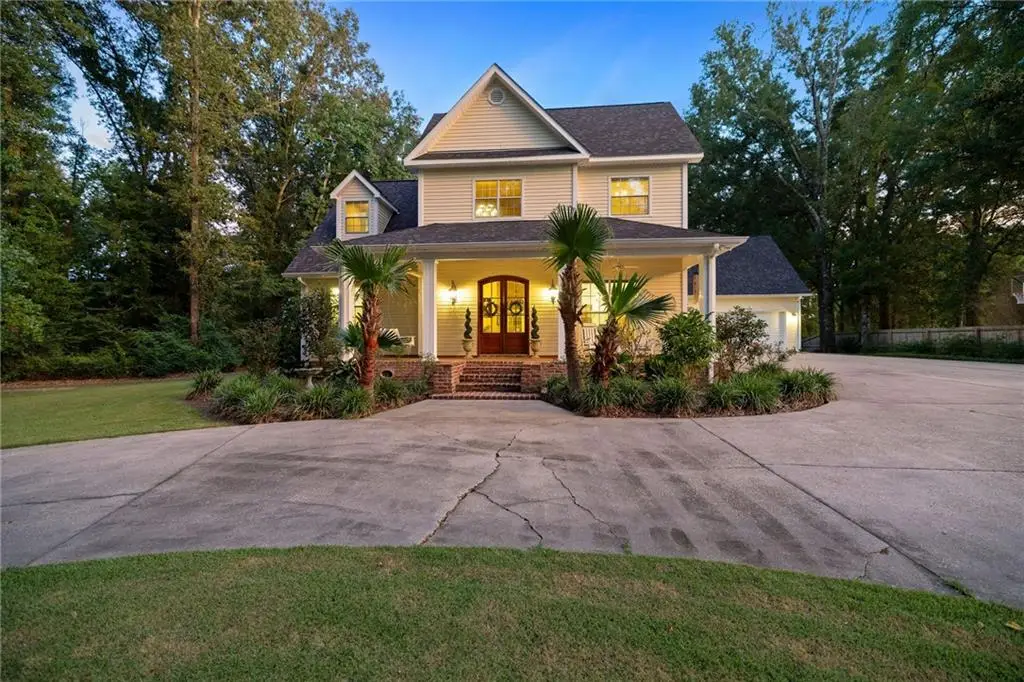
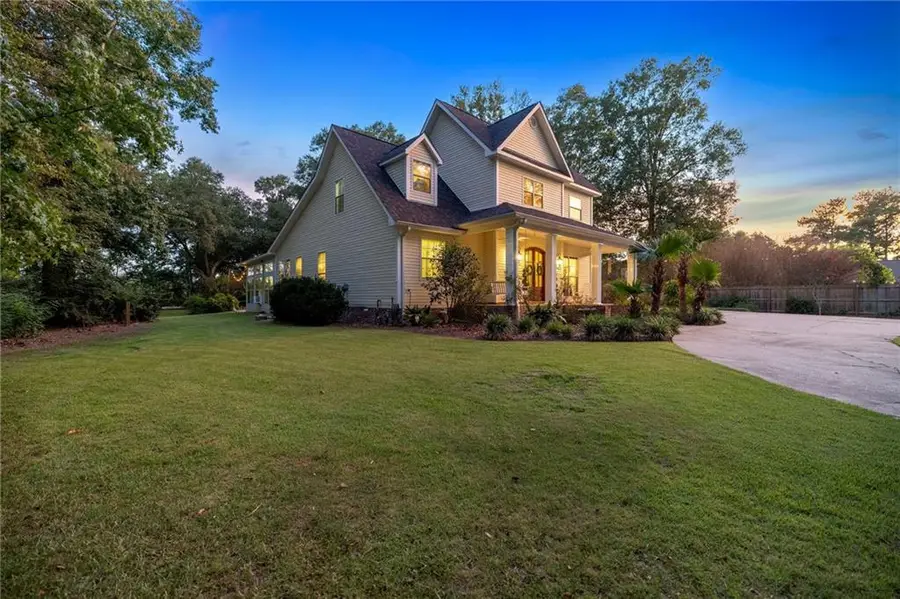
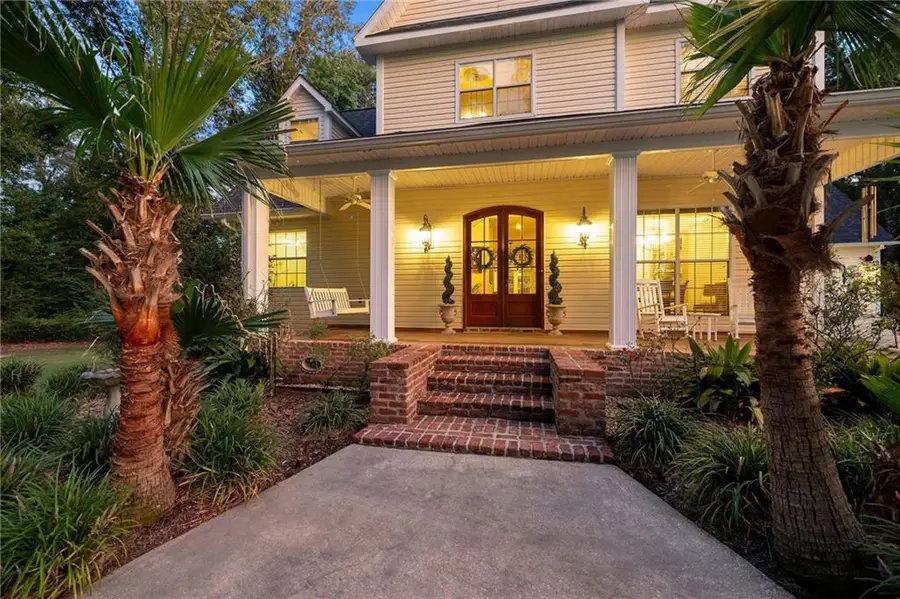
13216 State Street,Hammond, LA 70403
$574,800
- 4 Beds
- 3 Baths
- 3,018 sq. ft.
- Single family
- Active
Listed by:stephanie schulte
Office:keller williams realty services
MLS#:2513423
Source:LA_CLBOR
Price summary
- Price:$574,800
- Price per sq. ft.:$83.32
About this home
EXTRA.. Extra! This home has extras at every turn. Walk in to cathedral ceilings in the foyer and a graceful wood and wrought iron staircase. Open concept living with a cozy fireplace, wood floors and the kitchen boasts high end “Monogram” stainless gas range/oven and Refrigerator and bar seating, custom cabinetry, granite counters, and high end finishes. Formal dining and a separate breakfast nook gives that extra space for entertaining. Next to the Breakfast nook is a cozy study/sitting room that leads you right into the lower level Primary En-Suite featuring French doors to enter the lovely, tray ceilings, soaker tub, dual vanities, plenty of walk in closet space and freshly tiled full shower with tempered glass. French doors also lead you into the large/open sunroom that is just a fabulous extra space for big gatherings and game night. The sunroom leads out to a beautiful uncovered concrete patio that also leads you to another extraordinary 956 sq ft. covered patio/outside grilling area. Let’s head to the 3 upstairs bedrooms in the main house with another super spacious full bathroom. Two of the upstairs bedrooms are spacious enough for a full couch and bed with plenty of extra room to spare. The 3rd upstairs bedroom currently serves as a study/office and can easily transform to 1 of the 5 bedrooms in this home. Ok, lets go back downstairs and walk out of the laundry room or sunroom into what you will not believe is an actual garage. Never seen anything like it. There is full bath as soon as you walk in heated and cooled from the main house. Next lets head up to the guest house. Yes, an extra bonus, heated and cooled/vented from the main house, guest house featuring a complete full bath, sitting area, coffee bar, and bedroom with walk in attic access. Let’s go back down to the fully tiled garage currently used as an exercise room, table games and entertaining area as it is tied to the covered outdoor cooking patio. Look out your back yard to find 1.21 acres, beautiful oak trees, a mature landscape with a solid brick retention wall and a bonus 40K generator that will run the entire home and an RV. Circle driveway in the front with palm trees and manicured landscaping. This home boasts “4,751 heated and cooled” living space. Once you add the garage and covered patio this give you 6,899 “under roof” total. This is a 5 bedroom 4.5 bathroom home. Come see all about it!!!!
Contact an agent
Home facts
- Year built:2005
- Listing Id #:2513423
- Added:21 day(s) ago
- Updated:August 14, 2025 at 03:03 PM
Rooms and interior
- Bedrooms:4
- Total bathrooms:3
- Full bathrooms:2
- Half bathrooms:1
- Living area:3,018 sq. ft.
Heating and cooling
- Cooling:3+ Units, Central Air
- Heating:Central, Heating, Multiple Heating Units
Structure and exterior
- Roof:Shingle
- Year built:2005
- Building area:3,018 sq. ft.
- Lot area:1.21 Acres
Utilities
- Water:Public
- Sewer:Septic Tank
Finances and disclosures
- Price:$574,800
- Price per sq. ft.:$83.32
New listings near 13216 State Street
- New
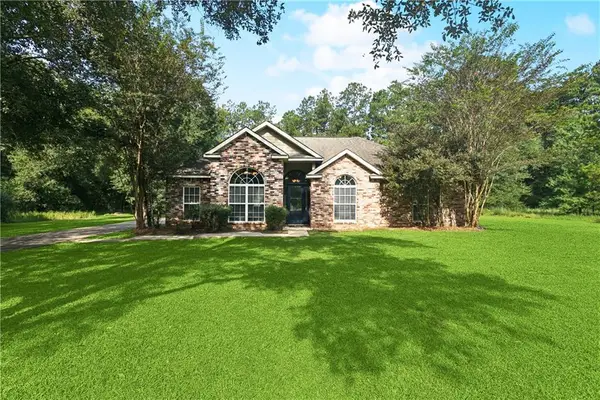 $250,000Active3 beds 2 baths1,637 sq. ft.
$250,000Active3 beds 2 baths1,637 sq. ft.47111 Morris Road, Hammond, LA 70401
MLS# 2516585Listed by: 1 PERCENT LISTS PREMIER - New
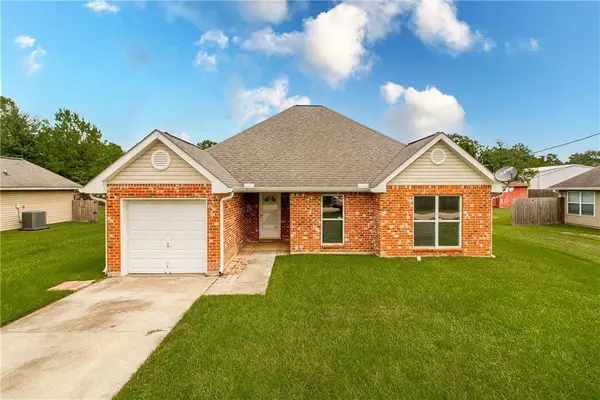 $185,000Active3 beds 2 baths1,297 sq. ft.
$185,000Active3 beds 2 baths1,297 sq. ft.16297 Charleton Drive, Hammond, LA 70401
MLS# 2516849Listed by: KELLER WILLIAMS REALTY 455-0100 - New
 $89,999Active1.05 Acres
$89,999Active1.05 Acres41372 Jodie Lane, Hammond, LA 70403
MLS# 2516553Listed by: SIMPLY REAL ESTATE LLC - New
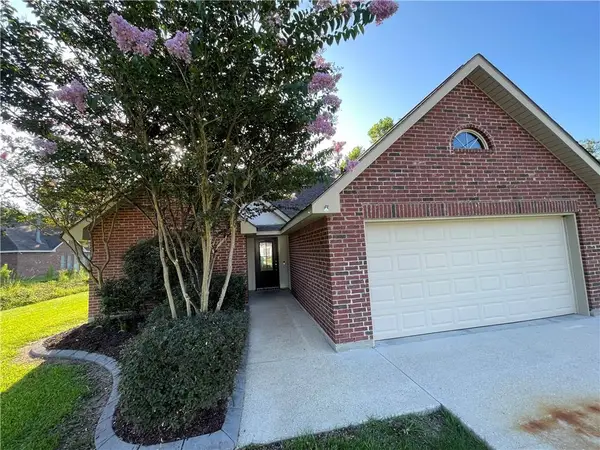 $255,000Active3 beds 2 baths1,680 sq. ft.
$255,000Active3 beds 2 baths1,680 sq. ft.45378 Adas Way, Hammond, LA 70401
MLS# 2516589Listed by: CRESCENT SOTHEBY'S INTERNATIONAL REALTY - New
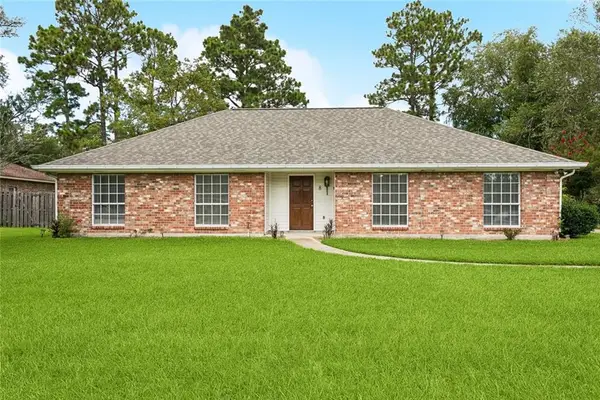 $219,900Active3 beds 2 baths1,766 sq. ft.
$219,900Active3 beds 2 baths1,766 sq. ft.8 Marta Drive, Hammond, LA 70401
MLS# 2516578Listed by: THRIVE REAL ESTATE LLC - New
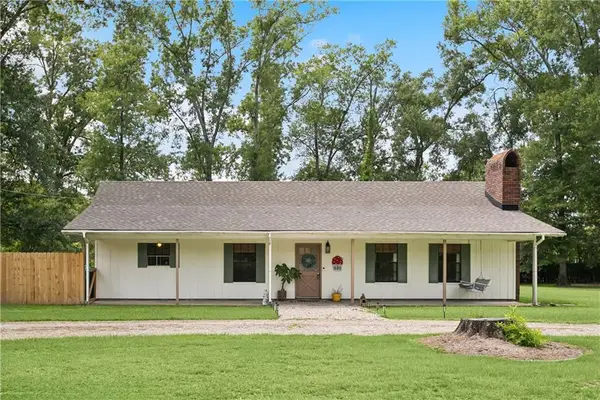 $239,000Active3 beds 2 baths1,600 sq. ft.
$239,000Active3 beds 2 baths1,600 sq. ft.40309 Adams Road, Hammond, LA 70401
MLS# 2516607Listed by: LPT REALTY, LLC. - New
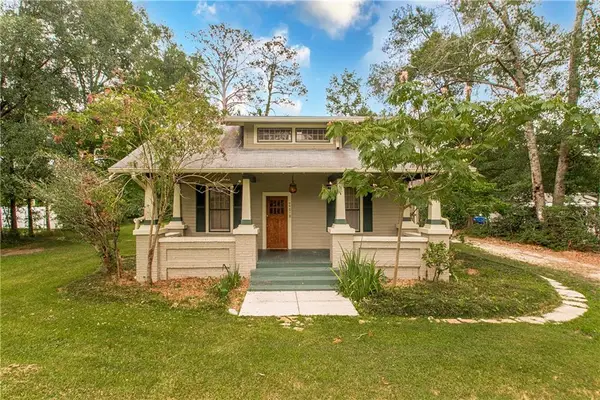 $225,000Active3 beds 3 baths1,874 sq. ft.
$225,000Active3 beds 3 baths1,874 sq. ft.44018 Easy Street, Hammond, LA 70403
MLS# 2515792Listed by: KELLER WILLIAMS REALTY SERVICES - New
 $319,900Active4 beds 2 baths1,896 sq. ft.
$319,900Active4 beds 2 baths1,896 sq. ft.43460 Denali Drive, Hammond, LA 70403
MLS# 2516593Listed by: 1 PERCENT LISTS PREMIER - New
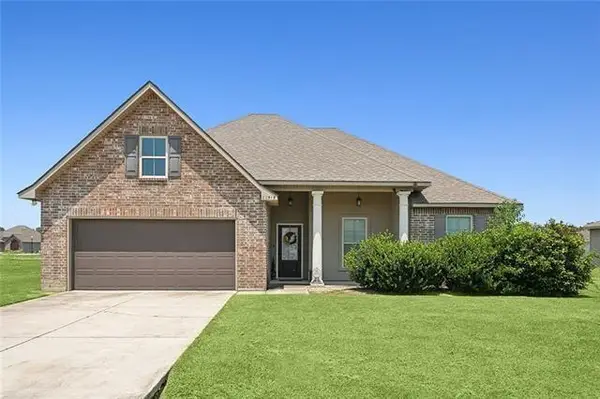 $235,000Active4 beds 4 baths1,820 sq. ft.
$235,000Active4 beds 4 baths1,820 sq. ft.20515 Providence Park Boulevard, Hammond, LA 70401
MLS# 2516257Listed by: THRIVE REAL ESTATE LLC - New
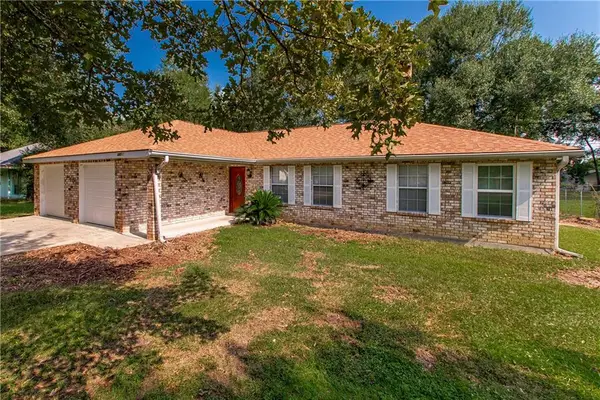 $250,000Active3 beds 2 baths1,642 sq. ft.
$250,000Active3 beds 2 baths1,642 sq. ft.14057 Randall Avenue, Hammond, LA 70403
MLS# 2515273Listed by: KELLER WILLIAMS REALTY SERVICES
